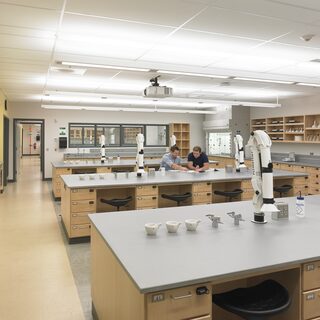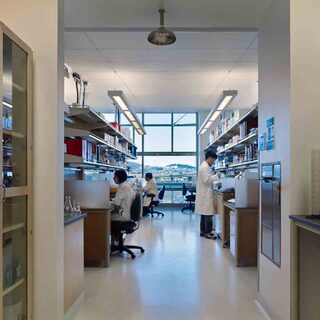Tradeline's industry reports are a must-read resource for those involved in facilities planning and management. Reports include management case studies, current and in-depth project profiles, and editorials on the latest facilities management issues.
Latest Reports
State University of New York, Buffalo State, Science Building No. 15
SUNY Buffalo State has completed the second phase of a three-phase project that will transform its science education facilities by consolidating multiple science departments into a single facility, establishing a hub for the STEM curriculum. Originally built in 1962, the 171,000-sf Science Building No. 15 undertook a $107 million expansion project to create a science complex that is one of the few interdisciplinary facilities in the SUNY system.
Eastman’s Revised Workspace Model for New Corporate Business Center
Eastman’s new corporate business center models collaborative design in process and form. The 296,000-sf facility, located at the corporate headquarters in Kingsport, Tenn., houses more than 100 shared meeting spaces, with state-of-the art technology, revised workspace designs, and several areas where employees can greet visitors or work away from their desks.
Learned Hall Engineering Expansion Phase 2 (LEEP2)
The University of Kansas has completed the second phase of a major expansion of its engineering facilities to accommodate a 50 percent increase in the number of engineering graduates. The Learned Hall Engineering Expansion Phase 2 (LEEP 2) completes the new engineering complex by connecting two existing buildings: Learned Hall, built in 1963, and the Measurement, Materials and Sustainable Environment Center (M2SEC), completed in 2012.
“Super Lab” Improves Student Learning, Challenges Faculty Adaptability
The “Super Lab,” opened in 2015 at the University of Technology Sydney (UTS), in Sydney, Australia, can host more than 200 students in up to five different lab classes simultaneously. With several sessions held each day, the Super Lab sees 2,500 to 3,000 student entries per week, a figure that, for a single lab space, is “rather horrifying to academics at first face value,” says Bill Booth, laboratory operations manager at UTS.
“Future-Proofing” Vivarium Space Through Flexible Design
Research trends that could reduce the need for future vivarium space have led some research institutions to “future-proof” those expensive spaces by designing them to be convertible to state-of-the-art labs. Institutions including Cincinnati Children’s Hospital Medical Center, University of California, and the University of Pittsburgh have built convertible space, and others are following suit, says Josh Meyer, AIA, managing principal at Jacobs Consultancy Inc.





