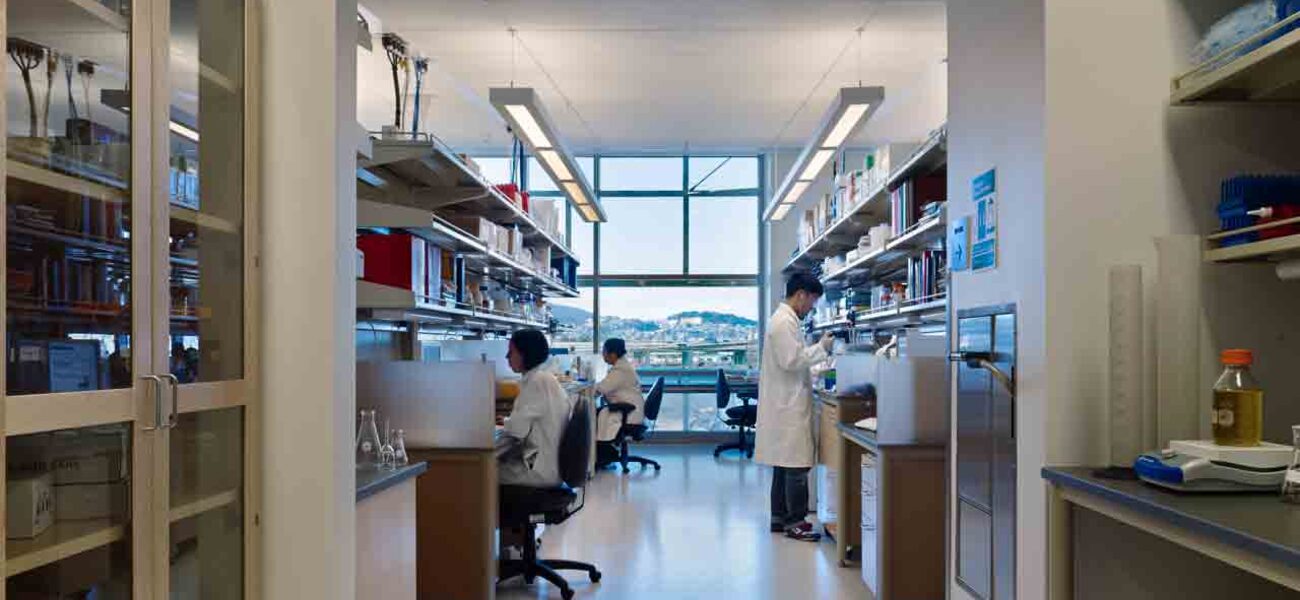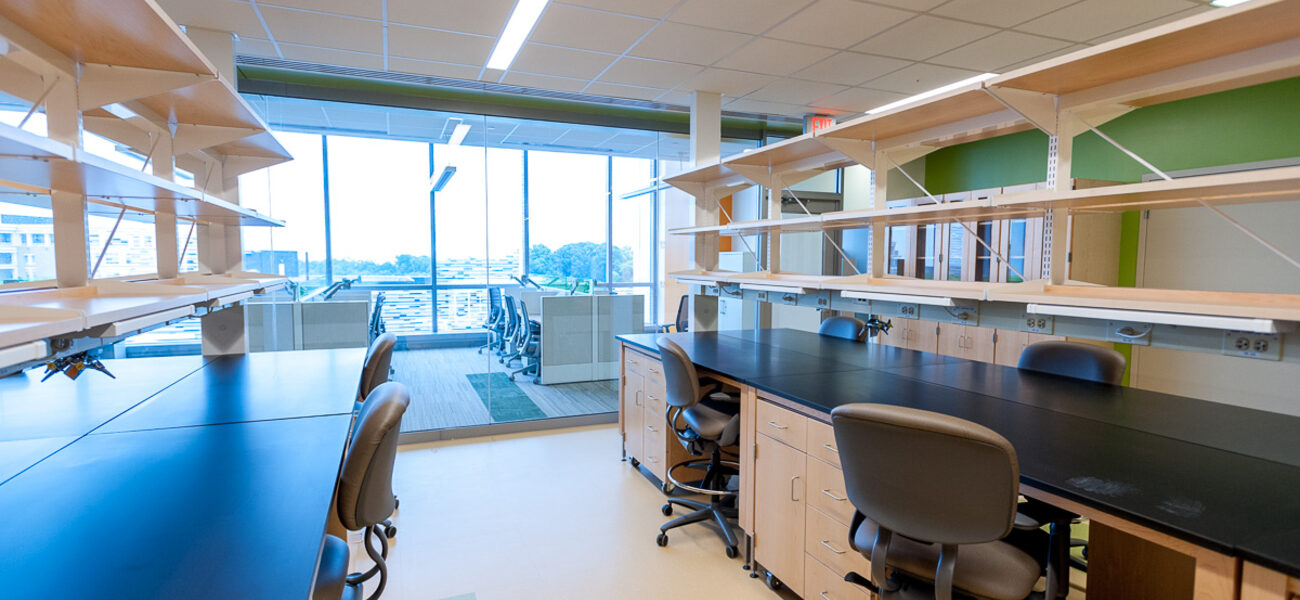Research trends that could reduce the need for future vivarium space have led some research institutions to “future-proof” those expensive spaces by designing them to be convertible to state-of-the-art labs. Institutions including Cincinnati Children’s Hospital Medical Center, University of California, and the University of Pittsburgh have built convertible space, and others are following suit, says Josh Meyer, AIA, managing principal at Jacobs Consultancy Inc.
“Long-term trends will result in the need for less animal space. Nobody is predicting it will all go away in the foreseeable future,” adds Meyer, “but I believe we are at a crossroads: vivarium today, laboratory tomorrow.
“You can do anything with money, but there are ways to design infrastructure to make it easier and less expensive to convert.”
Trends Pointing Toward Reduced Animal Research
New technologies are impacting the need for animal research, notes Meyer. In-vitro models based on human cell and tissue cultures provide a growing amount of information, as do computerized patient drug databases; virtual drug trials; in silico computer models and simulations; stem cell and genetic testing methods; non-invasive imaging technologies like MRI, CT, and PET; microdosing; and organs on a chip.
“Organs on a chip is actual biological material on a chip that very accurately can look at drug progression in various organs,” he says.
Legislation—such as a federal mandate obligating researchers to study a disease without using animal models, if possible—also has had an impact on animal research.
Last, but not least, is cost. “Animal facilities cost a lot of money to build and to maintain,” notes Meyer. “Nobody can afford absolute flexibility. But, clients are investing all this money, so they want to future-proof these facilities to the extent possible.”
Conversion Challenges
Facets to be considered when planning convertible space include: whether it is single- or multi-level, below grade or above grade; has available natural light; and can be partially repurposed without impacting an operational animal facility. It’s also important to consider the impacts of architecture; mechanical, electrical, and plumbing (MEP) systems; and interstitial spaces.
The institution must define the quality of lab space needed, says Meyer. Making a below-grade vivarium into a state-of-the-art lab is possible, but if they can’t add windows or access to natural light, it would be a miserable place to work. Above-grade vivaria with windows or a way to add natural light are much easier to convert.
“It’s not enough to convert to lab space by adding some benches,” says Meyer. “To me, you cannot have a state-of-the-art lab unless you have natural light coming into it or a good portion of it. There are other things, but from a workplace environment, that is the single most important aspect.”
Consider the impact repurposing a portion of the facilities into labs would have on existing, operational animal facilities, he adds: A noisy lab or one that produces vibrations could affect breeding rates. Conversely, a noisy animal population could be detrimental to lab work, unless the noise can be isolated.
An animal facility is substantively different than a lab architecturally, with more corridors, more robust finishes, and different MEP systems. To go from a vivarium with hard finishes and highly specialized mechanical systems to specialized lab space is a “downgrading,” notes Meyer.
On the other hand, vivaria have few windows and not much office space, so changing over to labs and support spaces involves removing walls and corridors. Design elements that make the changeover easier include gypsum wallboard instead of concrete masonry units for walls, which is easier to take down. Having as few walls as possible go all the way up the structure, and stopping them at the ceiling instead, helps, too.
Materials management, and circulation patterns of both materials and people, are important considerations, since they are substantially different in vivarium spaces versus lab spaces. If a mixture of both is needed on the same floor, different corridors and elevators should be part of the design.
“To gain this level of flexibility, you have to think about it during the design phase, or it will be much more complicated in the future,” notes Meyer.
Interstitial space is often placed over vivarium space so mechanicals can be fixed without disturbing the vivarium. “For typical labs interstitial is not essential, so if you are converting vivaria to lab space and it has interstitial, you will have a higher floor-to-floor height. It’s not the most effective use of the volume, but it’s fine. It’s just something you have to consider, and be prepared to deal with.”
If the mechanical systems feeding lab space and vivaria are completely segregated, then having a full interstitial space as opposed to a partial or saddlebag interstitial makes the changeover from vivaria to lab easier, adds Meyer.
Successful Convertible Spaces
Cincinnati Children’s Hospital Medical Center is at the forefront of this design concept, having planned convertible spaces into its New Research Building 25 years ago. Rapid growth and needed expansion of the vivarium dictated the planning of flexible facilities, says Gary Keller, director of veterinary services.
Their laboratory modules and the animal holding areas are approximately the same size and require about the same infrastructure, adds Tom Kinman, vice president of facilities management at the Medical Center. “As a result, it is relatively easy to move between animal holding and laboratory uses.”
Extensive forethought included a strategic plan to capture lower laboratory floors as the vivarium expands. Laboratory space was built with autoclave pits and trench drains that are filled in with lightweight concrete. When converting to animal rooms, they simply remove the concrete and install an epoxy floor, but the feature is not discernable in the laboratories.
“This has worked well and created quality vivarium space,” says Keller.
They moved the vivarium to the top floors in 1991 and preserved the windows in vivarium rooms that do not hold animals, such as the set-up rooms and animal use rooms, to provide natural light for the technicians and investigators. This adds flexibility if the spaces are converted to labs by preserving the windows, adds Keller.
Although separate mechanical systems are recommended, Cincinnati Children’s has one central mechanical system for labs and vivarium, notes Meyer; the system has redundancy and emergency power, which gives them needed flexibility.
The UCLA Neuroscience Research Building is designed as a “hybrid vivarium,” with spaces on three floors that can be either lab or vivarium. Placement of the spaces and corridors was designed so that they can be converted from one type to the other simply by closing off a door.
University of California San Francisco Parnassus Services Building, which won vivarium of the year in 2006, is a five-level, 100 percent vivarium but has convertible space on floors three through five. The ground floor holds all cage wash, large animal housing is on the second floor, and the remaining three can be partially or fully converted into labs, explains Meyer. On the convertible floors, the passenger elevator and break rooms are located next to the convertible area, so a conversion won’t impact the vivarium at all. The circulation pattern takes people from the elevator through a locker area and into another room, which can be changed to lab space.
Parnassus is one of the first vivaria to have glass walls along the front that extend light into the first corridor, which is situated closest to procedures rooms. Each convertible floor can be set up as one, two, three, or four conventional barrier facilities. Transgenic labs are placed so that they get borrowed light from the corridor.
“It was not a specific criteria, but we ended up designing it so that any major lab space migrated toward those corridors where we could borrow light,” says Meyer. “It was designed as an expandable/contractible barrier facility. It’s an unbelievably flexible building, maybe the most flexible vivarium ever done.”
At the University of Pittsburgh, the 10-story Biological Science Tower 3 is designed to be convertible to lab space on both sides of a center corridor. This was done for architectural reasons, because the facility sits on a major street, and they wanted the front to look out onto the city, while the back looks into a parking garage, explains Meyer. On every floor, about half the floor is designed as vivarium space. The current vertical vivarium is on floors three, four, five, six, and eight.
“The ability to come back and convert the rear area to lab space won’t be great, because it is going to be looking right into a garage, but at least it would have natural light.”
The UC San Francisco Cancer Research Building could not have a basement, and the first floor is meant to be an active area, so the planners decided to place the vivarium on the top floor of the building, says Meyer. All the procedure rooms have windows, so they utilize blackout curtains that can be raised and lowered by pressing a button.
“If you are not going to put the vivarium below grade and you want to save money, put it on the top of the building because of its access to the mechanical systems. But remember, that might mean that the top of the building might look like this enormous penthouse twice the size that it would normally be.”
Other Considerations
Meyer recommends designers talk to clients not just about future-proofing certain aspects of the building, but also about the vivarium. “See if they are absolutely sure that what they envision now is what they are going to need in 10 or 15 years. Develop with them a clear definition of the quality of space that they want to repurpose.”
Then, based on the vivarium location, discuss what needs to be done to modify these spaces in the future.
Meyer offers this rule of thumb for determining the amount of vivarium space needed at a major academic medical center: If it deals exclusively with mice and rodents, the overall amount of vivarium space is about 15 percent of the research space; if it deals with primates and other large animals, they amount can grow to 20 percent.
“At cancer centers and pediatric research centers, it falls between 25 and 30 percent over and above the research enterprise. A substantive amount of space is given over to vivaria,” he says.
As vivaria migrate above grade, another issue to be dealt with is the impact of cold air and heat sources, which is why Meyer recommends placing procedure rooms or cage wash on the exterior.
“Whether you have a laboratory space or a procedure room on the exterior, you have to be able to control the temperature and humidity. That is why most convertible spaces have migrated the procedure rooms, which are similar to lab spaces, onto the exterior.”
The cost differential of converting from animal to lab facility is affected by many variables, says Meyer. It depends on the lab type: Biology labs would not carry a high premium, but for others like a heavy chemistry lab, casework, extra fume hoods, workstations, add to the cost. The cost differential should be explored based on individual projects.
“Quite frankly, if you are going to do it because you don’t need the vivarium anyway, then it is really the price of building out new lab space, possibly remote or in a different building than in your main building,” advises Meyer. “But, keeping it in perpetuity as an animal facility when you don’t need it is an enormous loss of value.”
By Taitia Shelow



