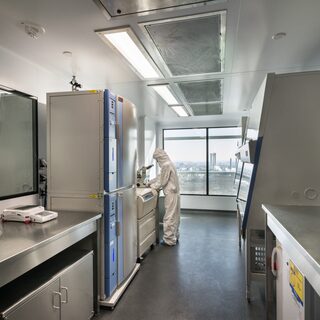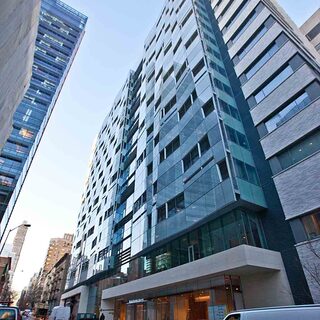Tradeline's industry reports are a must-read resource for those involved in facilities planning and management. Reports include management case studies, current and in-depth project profiles, and editorials on the latest facilities management issues.
Latest Reports
Center for Advanced Cellular Therapies (CACT)
Penn Medicine and Novartis have joined forces to create the new Center for Advanced Cellular Therapies (CACT), located atop the Henry Jordan Medical Education Center at the Perelman School of Medicine. Dedicated to finding more effective treatments for cancer using personalized medicine, this first-of-its-kind facility forms the epicenter for research using chimeric antigen receptor (CAR) technology, which enables a patient’s T cells to be removed, reprogrammed, and re-infused into the patient, where they can “hunt” and destroy cancer cells.
$6.3 Billion Approved for 21st Century Cures Act
After a one-year delay, Congress has passed the 21st Century Cures Act, which includes new funding totaling $4.8 billion for the National Institutes of Health (NIH), $500 million for the Food and Drug Administration (FDA) to bring novel drug therapies and medical devices to market more quickly, and $1 billion to fight the growing opioid crisis. The NIH funding includes $1.8 billion for Vice President Joseph Biden’s “Cancer Moonshot,” $1.6 billion for President Obama’s BRAIN initiative, and additional money earmarked for precision medicine. The Cures Act funding is separate from, and in addition to, annual NIH budget increases. It comes on the heals of a $2 billion increase in NIH funding last year, the largest increase in a decade. If the trend continues, it could result in a need for additional research infrastructure in the form of renovations and new construction.
Top 10 Most-Read Tradeline Reports of 2016
- Major Trends in Research Facility Planning and Design
- NIH Receives a $2 Billion Funding Boost
- The Next-Next Generation Workplace
- Intel Designs Next Generation Workplace for Recruitment and Retention
- Transforming Existing Spaces into Active Learning Classrooms
- Future Proofing Vivarium Space Through Flexible Design
- University of Texas MD Anderson Cancer Center’s New Space Allocation System
- “Super Lab” Improves Student Learning, Challenges Faculty Adaptability
- Maker Spaces: The Bridge Between Higher Education and Industry
- UPenn Replaces the HVAC System of a Fully Occupied, Operational Chemistry Facility
Integrated Design and Operational Practices Support Flexibility in Weill Cornell’s Vivarium
Opened in January 2014, Weill Cornell Medicine’s Belfer Research Building (BRB) houses a 31,525-sf vivarium that has already put one of its guiding design principles—flexibility—to the test. The product of an academic program expansion that entails recruiting 50 new faculty, the BRB vivarium is equipped with a multitude of spaces that can be converted to specialty uses not defined at planning.
Results-Oriented Work Environment Reinvents Traditional Workplace
The technology-driven ability to work virtually from anywhere at any time is changing the way workspace is designed and utilized. The growing practice of allowing employees to work from remote locations means as much as 50 percent of total office workspace could be unoccupied at any given time, resulting in wasted money in leasing and operating costs.



