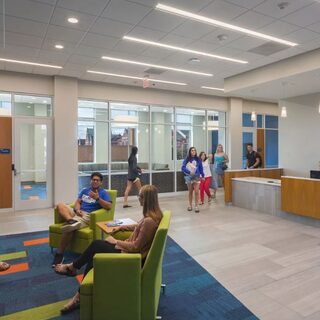Tradeline's industry reports are a must-read resource for those involved in facilities planning and management. Reports include management case studies, current and in-depth project profiles, and editorials on the latest facilities management issues.
Latest Reports
Designing and Operating Maker Spaces for Today’s STEM Programs
Maker spaces, specifically designed to serve the needs of learners and best take advantage of local resources, are surpassing classrooms as the most effective way to educate science and engineering students. Students need access to a variety of equipment, technology, and spaces, from 3D and large format printers to sewing machines and electronic tables, from collaboration zones to woodworking areas.
Transformation to Exclusively Digital Library Frees Up Space for UMichigan Medical School
A dynamic, forward-looking partnership between the University of Michigan Medical School and the A. Alfred Taubman Health Sciences Library has transformed a relatively hidden, introverted, and utilitarian 1970s book repository into a vibrant 21st century learning hub. But the original goal of this $55 million renovation project was much more modest than a whole-building transformation: It was simply to improve the medical student lounge, a windowless basement space that with each passing year had become less inviting to prospective and current students, as other medical schools improved their student-life spaces.
Creating a New Medical School From the Ground Up
The University of Texas at Austin used a discovery-driven planning process to design the Dell Medical School, the first new academic medical center built from the ground up at a tier-one public university in almost 50 years. The project required developing an accredited curriculum and designing the initial building without any pre-existing faculty, students, or dean. Designed to connect the campus medical district to the rest of the university and downtown Austin, the new 75,000-sf Health Learning Building features flexible team-based learning studios with natural light, an all-digital library with no books, state-of-the-art medical simulation labs, and abundant indoor and outdoor social spaces that make it a dynamic community hub.
Fostering the Convergent Science Revolution
“Convergence” is the term increasingly used to describe the intermingling of disciplines in next-gen academic research facilities. Embodied by today’s moonshot-type initiatives targeting big picture-level discovery, convergence has been dubbed “the next scientific revolution.” It is characterized by collaboration among experts in multiple fields of endeavor tackling the major scientific problems of our time. From a facility perspective, convergence goes beyond the organizational progression that has seen traditional departmental siloes challenged by the move to multidisciplinary, interdisciplinary, and transdisciplinary or clustered research. It brings together many diverse specialties, from biomedicine to engineering to business to law, in a single place.
Mayo Clinic Consolidates and Relocates Labs with Zero Downtime
Mayo Clinic’s Department of Laboratory Medicine and Pathology (DLMP) has relocated and consolidated three laboratories—Endocrine, Toxicology and Drug Monitoring, and the Proteomics Core Mass Spectrometry Development Lab (CMSL)—into a singular core mass spectrometry laboratory. The two-story, 65,000-gsf addition to the Superior Drive Support Center (SDSC) is 10 to 15 minutes from Mayo Clinic’s downtown Rochester, Minn., campus.




