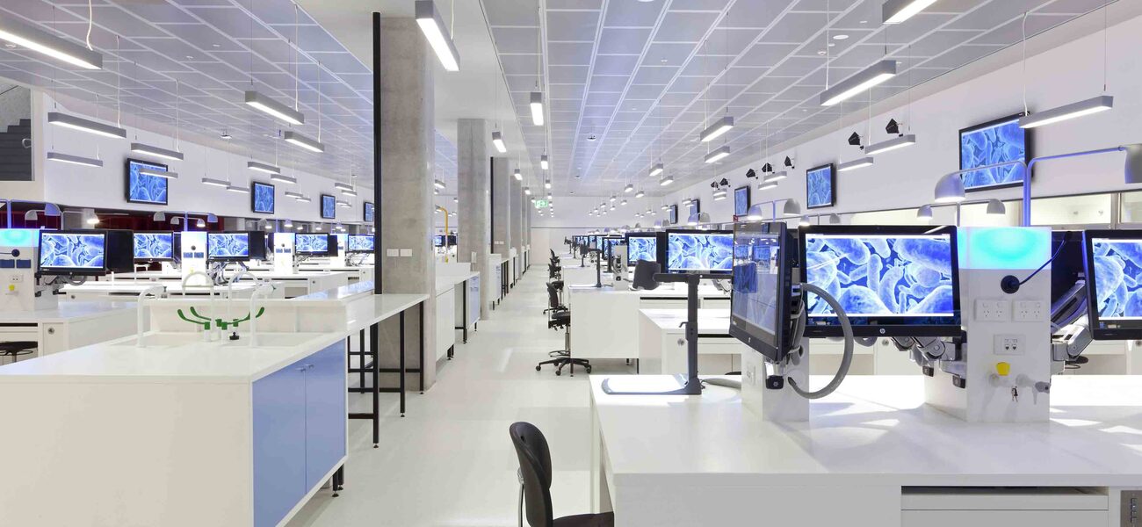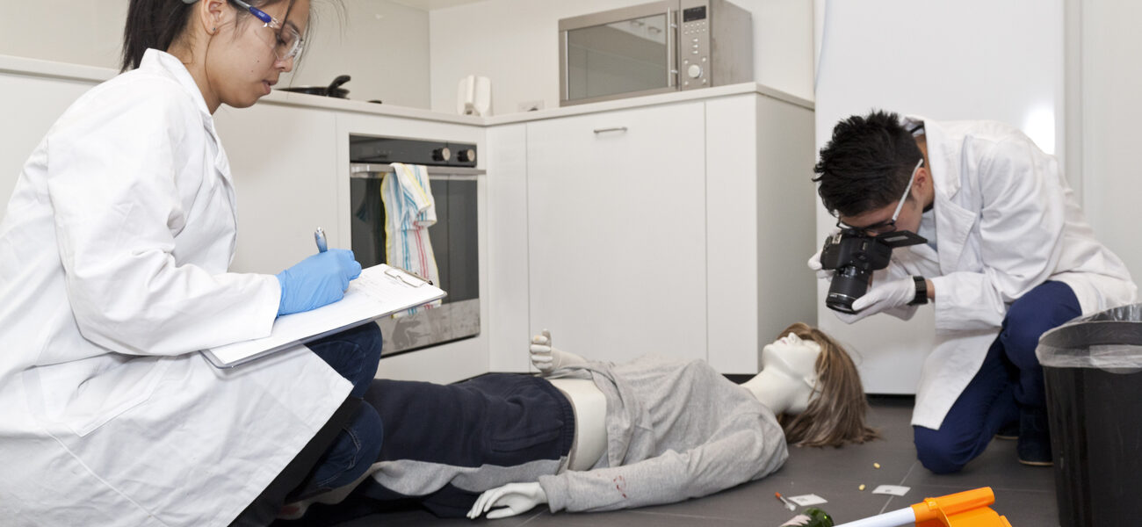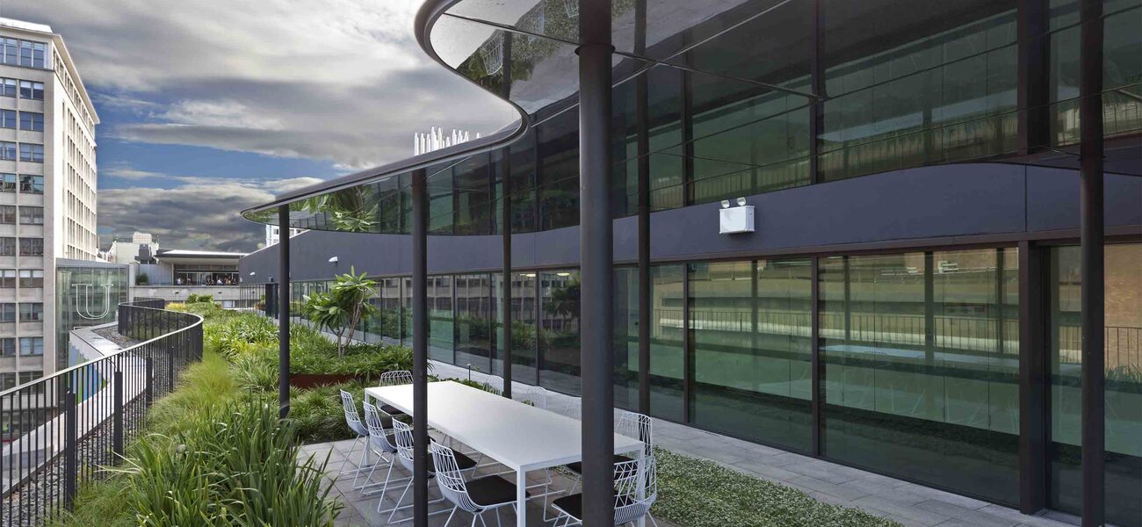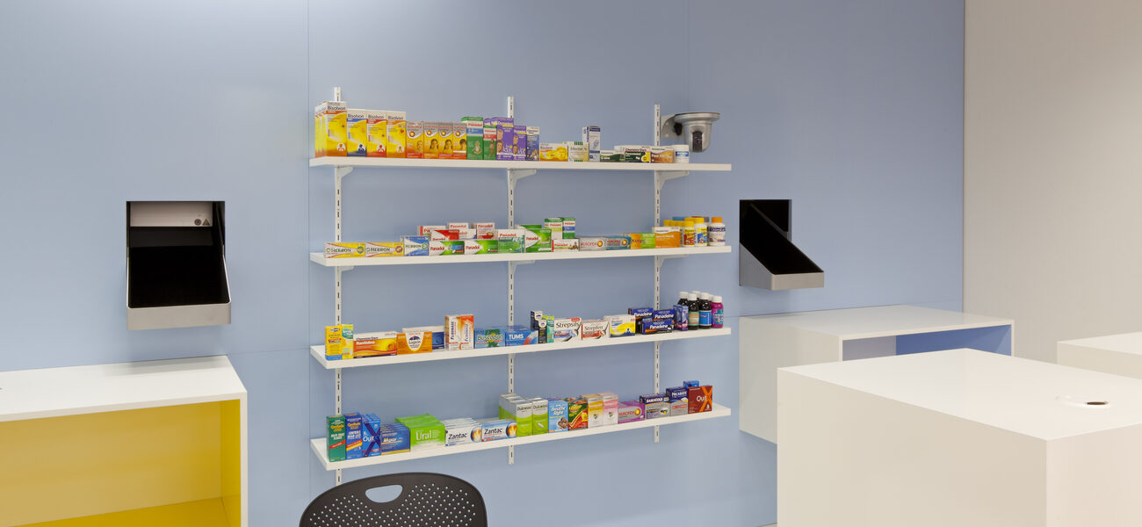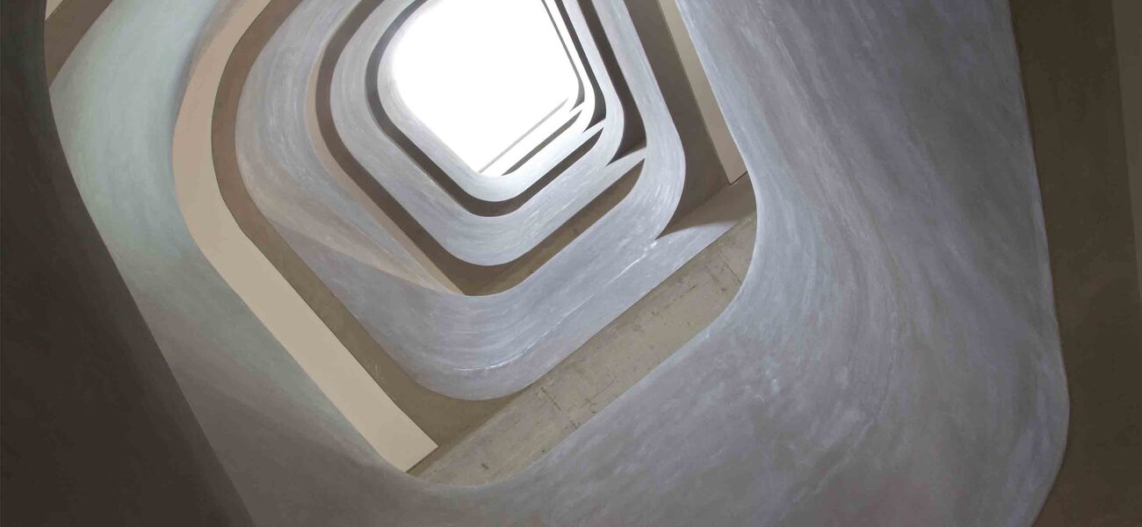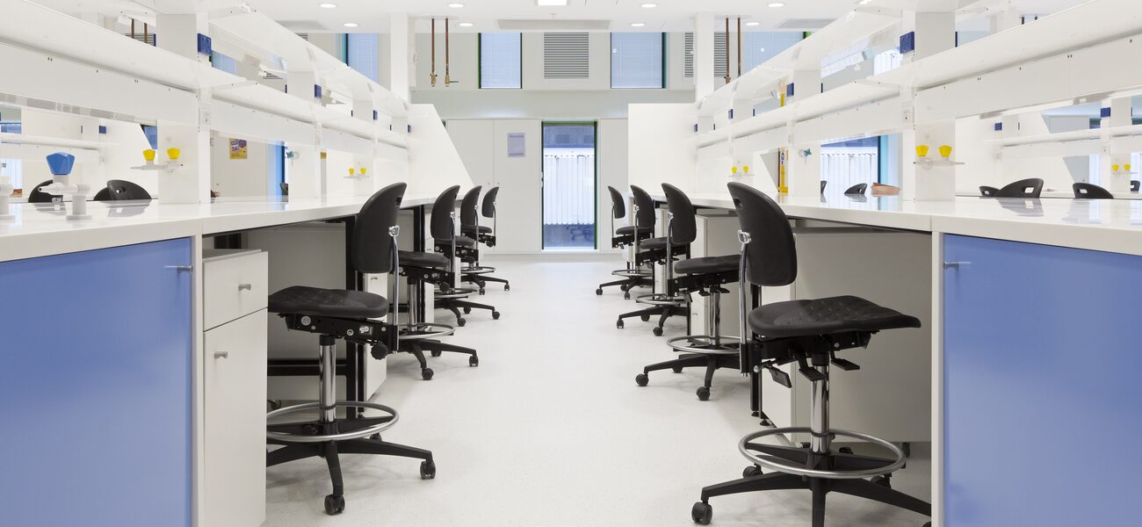The new Vicki Sara Building on the urban campus of the University of Technology in Sydney, Australia, includes a massive “Super Lab”—a single open floor plate of more than 8,600 sf that serves 220 students in any configuration up to a maximum of 12 separate classes simultaneously. From 2,500 to 3,000 students, over several sessions a day, pass through the lab each week. Powered by IT integration, the Sydney facility serves students studying chemistry, biology, cell biology/biochemistry, physics, physiology, and pharmacy compounding.
Other building features include:
- Crime Scene Simulation Lab, complete with kitchen, bathroom, bedroom and mannequins—a virtual city apartment—to train future forensic scientists and investigators in crime scene investigation
- Simulated health facilities, which include a robotic dispensing machine for training pharmacists
- 200-seat auditorium, known as the “Green Room”
- Psychology clinic and consulting rooms, a professional practice, where graduate students treat patients under supervision
- Teaching spaces incorporating the “flipped” teaching model, where in-class work focuses on collaborative problem-solving
- Research labs (PC2s)—imaging suite and cleanroom with nested PC2 labs
- Green roof with an outdoor lab, including tree nursery and saltwater tank to grow algae, sea grass, and saltmarshes
- Student commons, café, and lounges
- Plinth Room
The most striking element of the building is the Super Lab, sandwiched between two underground floors located below five levels of research and office space. A key feature of this space is a light well running along the southern side of the three underground floors which draws daylight into the space. A glass partition between the lab and prep space allows light to penetrate the entire area.
The lab is divided into several distinct areas: The biggest section is the student lab. At one end and wrapped around one side in an L shape is the prep lab. Behind the prep lab and wrapped around the other side of the student lab is a large foyer with banks of storage cubbies to accommodate the students transitioning in and out of the lab.
The lab itself contains 26 student benches on either side of a row of central resource benches. Along one wall are eight fume hoods; across the lab, adjacent to the storage cubbies, is a breakout area with tables and smart boards. A blackout curtain runs along one length of the lab for optics physics.
In front of each student is a computer on a robust arm, with a touchscreen and keyboard. A bollard beside it has lights on top: The blue light tells the student to put on headphones to receive information. The orange light means the student wants to ask a question, and the red light means the student needs urgent attention. A flexible mic in the middle of the bollard allows for two-way conversation in lab groups.
The bollard also contains power, data, natural gas, and vacuum services. Drawers underneath the bench house the keyboard, receiver set, and charge cable, and there is plenty of room there for the students’ personal tablets and laptops.
Along the wall is a panel of LCDs, one per demonstrator station. The central resource benches house all the equipment and instruments for the lab classes, and at the end of the benches are large sink areas.
Acoustic paneling in the ceiling and acoustic flooring keeps the huge space quieter than even a much smaller lab.
For a comprehensive article on the Super Lab, click here.
| Organization | Project Role |
|---|---|
|
Durbach Block Jaggers
|
Architect
|
|
BVN Architecture
|
Architect
|
|
Richard Crooks Construction
|
Construction Manager
|
|
Arup
|
Hydraulic and Fire Services
|
|
Davis Langdon
|
Cost Planner
|
|
Taylor Thomson Whitting
|
Structural Engineer
|
|
Kuttner Collins & Partners (NSW) Pty Ltd
|
Laboratory Consultants
|
|
Savills
|
External Project Manager
|
|
Steensen Varming
|
ME, Lighting, Vertical Transport, AV, Communications, and Green Star Consulting
|
|
Waldner, Inc.
|
Fume Hoods
|
|
Honeywell
|
Access Controls and BMS
|
|
Crestron
|
AV
|
|
UTS
|
ITD Development and Solution
|
|
StoVentec
|
Façade
|
|
Corian
|
Lab Bench Surfaces
|
|
Schindler Elevators
|
Vertical Transport
|

