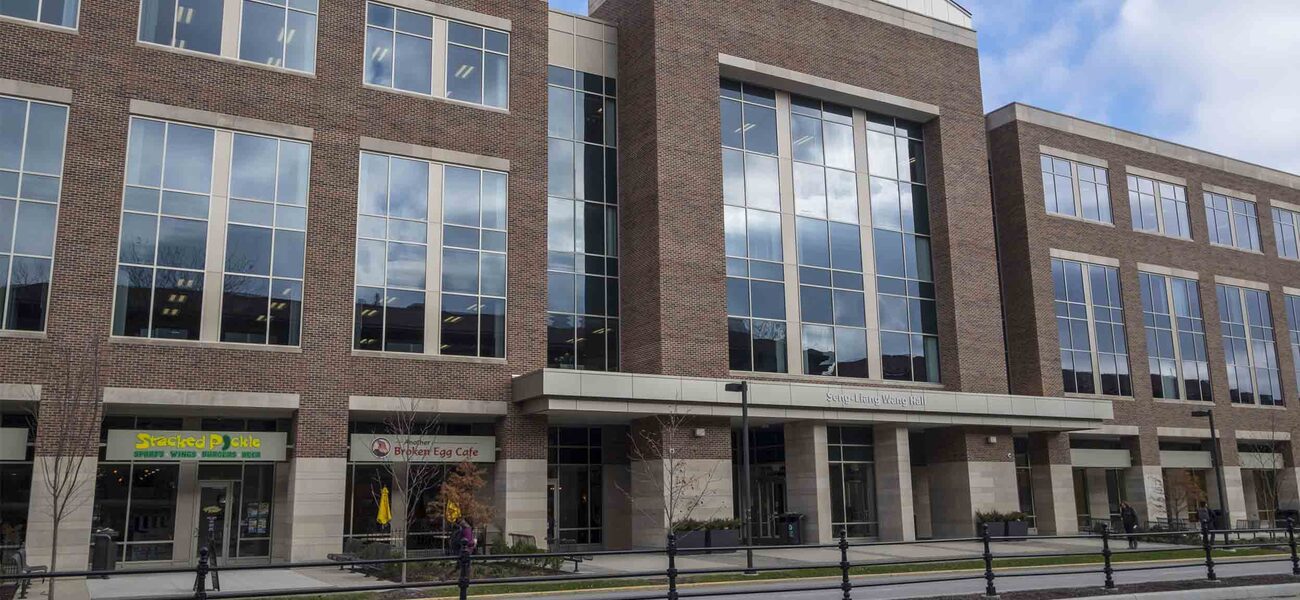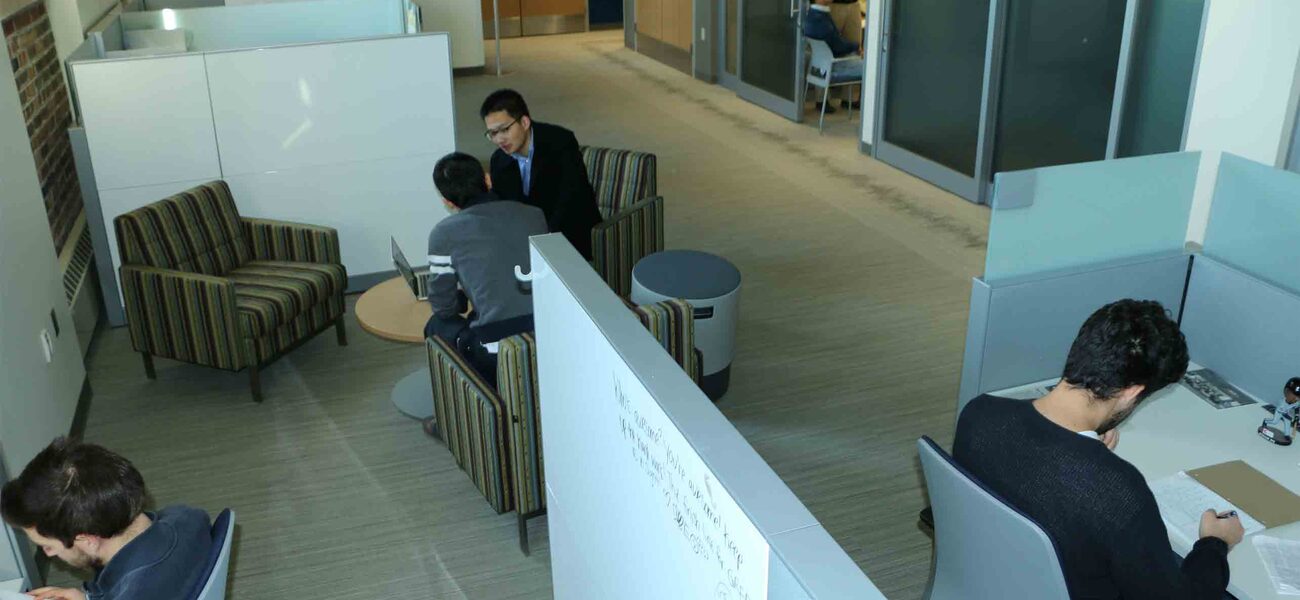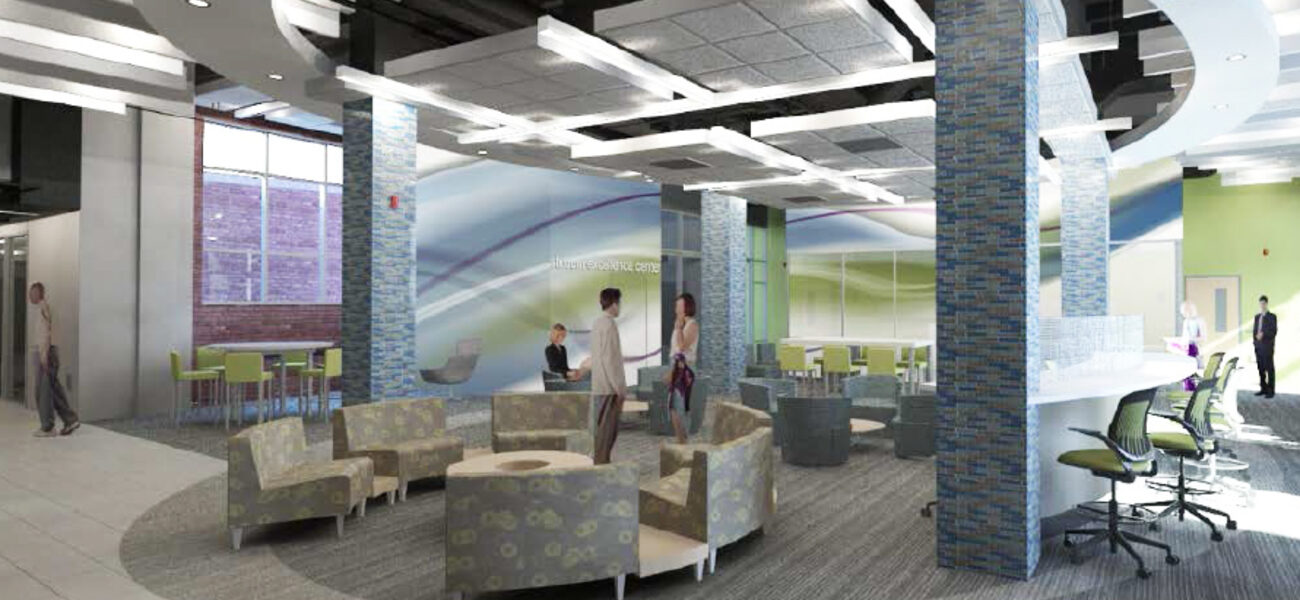In order to increase capacity, improve student/faculty ratios, and boost space utilization by 150 percent, Purdue University’s College of Engineering developed a five-year strategic plan for increasing efficiency and space on the College’s main campus. The plan—which was driven by the need to meet the goal of a 30 percent growth in engineering faculty and staff, along with growth of graduate and undergraduate students—combines a mix of strategies including renovation, portfolio rebalancing, and new construction.
By meeting these goals, Purdue will produce approximately one out of every 20 new engineers trained in the U.S., in response to a national call to graduate 10,000 more engineers per year over the coming decade.
“Five years is a very quick timeframe to grow by 30 percent,” says Robert Frosch, associate dean for Resource Planning & Management at Purdue. “We talked to some of our alums who are now working at Google and Apple—companies that have experienced that kind of rapid growth—to understand what they did.”
While private companies often choose to adopt a telecommuting model rather than build new facilities to accommodate rapid rates of growth, Purdue determined they needed to bring everyone together on campus to achieve the necessary level of synergy.
“The problem with the telecommuting model for us is that when we bring new faculty in, many of them are in the junior ranks and they need to integrate with other faculty,” says Frosch. “They cannot just be sitting at home. The idea is for them to collaborate, learn the ropes, and get known by their colleagues. So the telecommuting approach was abandoned very early.”
One of the goals of the engineering master plan was to maintain compact growth within the existing campus as much as possible.
“Keeping the campus core intact and maintaining a 10-minute walk to all classes was important,” says Frosch, “so it was a priority to keep the classrooms and teaching labs where they are.”
Grissom Hall
The first project in the five-year plan was a complete renovation of Grissom Hall, a historic building erected in 1910 and one of the oldest buildings on campus.
“Back in the day, there was no thought given to things like ADA compliance,” says Donna Ahlen, facilities manager at Purdue. “There was not much concern if one layer of the building was at one grade level and another one was at another grade level. So we decided to gut the facility and start fresh.”
In addition to making the floors all ADA-compliant and moving the elevator, Grissom Hall was reconfigured to increase occupancy and functionality. Workstations are now situated along the perimeter of the facility to maximize use of natural light, while faculty offices are located in the interior, using a 10-by-12-foot module with sliding doors that increase useable space.
“Originally, we had seven classrooms spread over two floors, which was disruptive for the faculty working on the second floor,” says Ahlen. “In the new plan, we brought them all down to the first floor with no loss of seats.”
Wang Hall
To expand capabilities and provide swing space for the renovation of Grissom Hall, a new facility called Wang Hall was also built in collaboration with the Purdue Research Foundation.
“It is more than just swing space,” says Ahlen. “The occupants of Grissom Hall will stay for one year while the renovation of Grissom is under way. This allows us to maintain our academic core on campus because this building is located right within the College of Engineering. Therefore, we didn’t have to ship everybody off to some remote location. Furthermore, the occupants get to experience a new office environment.”
Wang Hall—which combines academic, research, and retail spaces—is uniquely designed to function as an experimental sandbox, where the college can try new space approaches.
“We designed the building to accommodate many different working styles, so we can bring faculty and staff in and learn what works for the space and, more importantly, what doesn’t,” says Ahlen.
The facility is organized around a faculty office core and offers many types of meeting and collaboration spaces, ranging from typical 12-person meeting rooms to “focus booths,” which can be used for things like phone calls, concentrated work, and meetings between two people.
“All of these areas are supported by staff and graduate student workstations of varying sizes,” says Ahlen. “But a really important component of the success of all this is what is called our 'work cafés,' which are much more than a kitchenette. These are very social spaces where you can host poster sessions or group meetings in a nice open environment.”
In order to promote a stronger sense of integration, the College of Engineering’s strategic plan calls for mixing traditionally segregated types of space.
“We are trying to bring some classrooms into the dorms so that we have a deeper level of integration,” says Frosch. “It is no longer just about the academic or the resident life. Additionally, we are trying to create space for more students to stay on campus as residents, as opposed to living in surrounding apartments.”
Innovation Design Center + Flex Lab + Active Learning
In addition to renovating older buildings on campus—including the Electrical Engineering and Mechanical Engineering buildings and the Hampton Hall of Civil Engineering—Purdue will also develop three new facilities designed to advance the College’s instructional and research capabilities.
The Innovation Design Center—which is slated to open in 2017 along Purdue’s “Student Success Corridor”—will provide 24-hour access to open-bay space, computer-aided design studios, and team collaboration areas. The center will also feature a vehicular and alternative energy lab, as well as a manufacturing lab providing a wide range of advanced metal and woodworking equipment, including a large laser cutter. Other lab spaces include a design studio that is integrated with a printing/prototyping studio, where users can create 3-D models.
Another key facility in the growth plan is a new 60,000-sf Flex Lab that will provide lab space for industrial and government-funded research. Designed to adapt to the ever-evolving needs of professors and students, the Flex Lab will house wet lab, dry lab, and collaboration spaces for multiple disciplines. It will allow faculty teams to collaborate on a wide range of research, such as biomaterials, pharmaceuticals, environmental, imaging, and medical devices.
Outside the direct scope of the College of Engineering, but part of the university’s plan to implement a better student experience, is the Active Learning Center, which is currently under construction in the heart of the campus. This facility will integrate active learning classrooms with collaborative work areas, study spaces, and casual learning spaces. The center will combine six libraries currently located in different locations across campus. While 40 percent of the center is dedicated to library and study space during the day, the study space will expand at night to include almost the entire facility.
“We really want the undergraduates to feel at home,” says Frosch. “Many of our students are multidisciplinary and work across the college. So we are trying to create buildings where they feel like they are part of the space and they feel a strong sense of continuity between multiple departments.”
By Johnathon Allen




