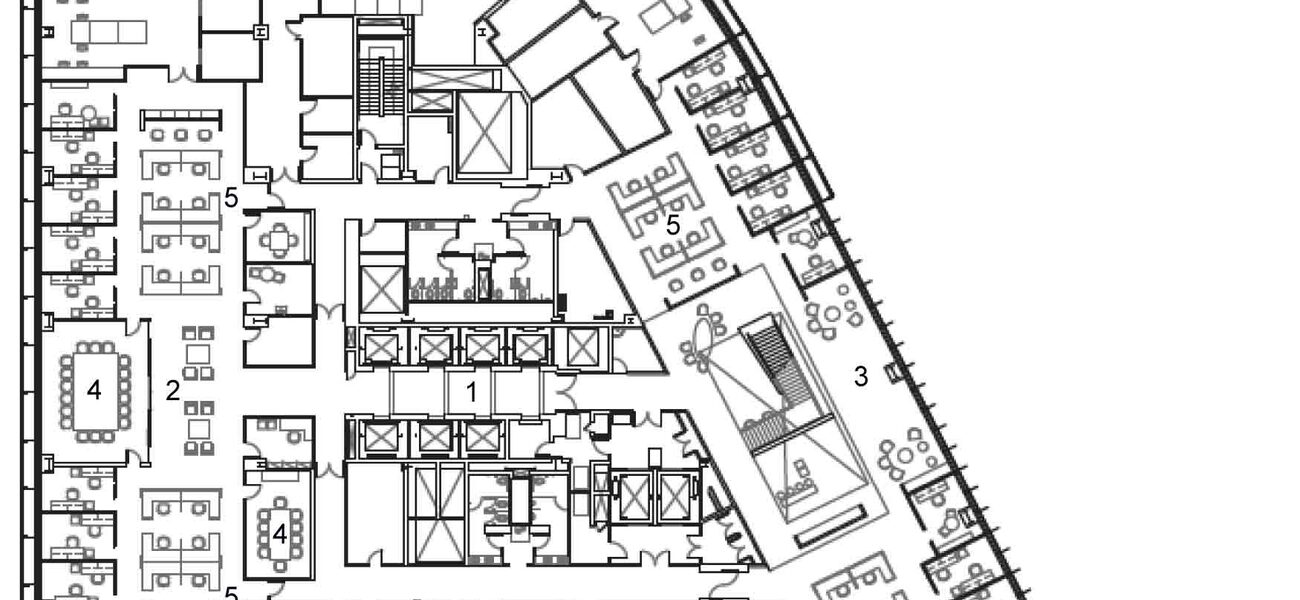The 11-story, 820,000-sf Advanced Health Sciences Pavilion (AHSP) integrates world-class patient care, medical research, and teaching in a highly collaborative environment. Designed to bridge the gap between discovery and patient care, this new facility—home of the Cedars-Sinai Heart Institute, neurosciences programs, and stem cell research—puts research labs in close proximity to clinical settings, so physician-scientists can transform medical care at Cedars-Sinai.
The translational facility, which serves as a gateway to Cedars-Sinai’s dense urban campus, breaks down traditional institutional boundaries by combining patient care, clinical offices, physician education and training, and research in one building, to facilitate the collaboration, communication, and rate of discovery between teaching, practice, and research. A key strategic objective is to create research facilities that will attract exceptional faculty members, especially “triple threat” physicians who provide clinical services, teaching, and translational research.
Flexibility exists at all levels, including the structural grid, building, and systems. Key to the success of integrating the multiple functions of the facility is the development of a universal module that flexes to support functions ranging from research labs to clinical space, including the 380,000 sf of parking levels. The expandable, 60-sf modular units provide an efficient, flexible platform that allows the stacking of elements that typically don’t stack.
The 55,000-sf floor plates support four lab neighborhoods on the top two floors. A wide connecting stair between these levels creates a gathering space that spurs interaction and, along with the open labs, leads to the desired collaboration.
Clinic space and research lab space are in the same building, and hospital beds are within a block via a bridge link. These close relationships strengthen the teamwork interaction required for successful translational work. This proximity also improves the experience for patients and research subjects: Within one building, they can see a doctor, have medical tests done, be imaged, have their blood or tissue analyzed, and receive special treatments.
The Simulation Lab provides hands-on education for both students and practitioners. It is equipped with training rooms, two simulated procedure rooms, a mock labor and delivery room, and an intensive care unit. With state-of-the-art audio-visual capabilities, procedure simulations can be replayed for larger audiences in the connecting seminar rooms.
The AHSP has daylighting in all primary labs, and placing lab floors on the building’s eighth and ninth levels creates spectacular views for researchers.
The facility is certified LEED Gold.
| Organization | Project Role |
|---|---|
|
Architect
|
|
|
Hathaway Dinwiddie
|
General Contractor
|
|
Jacobs Consultancy
|
Laboratory Planner
|
|
IBE Consulting Engineers
|
MEP Engineer
|
|
John A. Martin and Associates
|
Structural Engineer
|
|
Psomas & Associates
|
Civil Engineer
|
|
EPT Design
|
Landscape Architect
|
|
C.P. O'Halloran Associates
|
Cost Estimator
|
|
Mitsubishi
|
Elevators
|
|
Siemens Healthcare
|
Major Medical Equipment
|
|
Swisslog
|
Pneumatic Tube Systems
|
|
ISEC Inc.
|
Laboratory Casework
|




