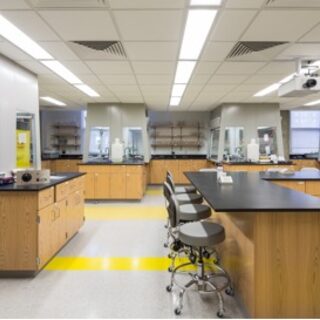Tradeline's industry reports are a must-read resource for those involved in facilities planning and management. Reports include management case studies, current and in-depth project profiles, and editorials on the latest facilities management issues.
Latest Reports
Distinguishing Features of High-Performing Shared Core Labs
Today’s high-performance laboratories can be categorized into three different “platforms,” or core facilities, each with a unique set of metrics and key features that set them apart in terms of productivity, ability to support emerging programs, and economy of operation (both capital and energy). Understanding the distinguishing features can increase productivity and operator efficiency, and ensure the proper investments for future flexibility and adaptability.
20 Somerset Street
Suffolk University’s new 110,000-sf, 10-story academic building, 20 Somerset Street, contains four floors of general classroom space topped by four floors of lab space—1,100 classroom seats in all—in addition to a first-floor, 200-seat cafeteria that doubles as a function room. In the middle is a floor dedicated to student support services, including computer labs and a learning center. The building houses the university’s physics, chemistry, and biology departments, as well as the journalism and communications department and faculty offices.
Computational Biology Poses New Design Challenges for Research Facilities
An explosion in computation and large data set analyses is challenging the nature and processes of translational research, significantly impacting how such institutions plan for space needs. The link between strategic planning, programming, and design is much more dynamic, and requires faster feedback and the development of new metrics to drive value creation through strategic planning.
"That increase in computation has a significant impact on how we strategically plan for translational research,” says Andy Snyder, AIA, principal/architect at NBBJ.
The Plowright Building
The Pirbright Institute’s Plowright Building transforms the standard box-in-a-box bunker-like containment facility into an interactive environment filled with natural light, expansive views through full-height windows, and extensive opportunities for collaboration. Offices, a cafeteria, and a three-story glass atrium all exist within the containment barrier, reducing the number of times researchers need to shower and gown in and out each day.
Benchmarks and Metrics for Five Basic STEM Lab Types
The renewed emphasis on science, technology, engineering, and math (STEM) education has forced colleges and universities to develop more project-based learning spaces, but critical details need to be addressed in order to maximize the success of the five basic lab types found in great STEM facilities, according to architects with EYP Architecture & Engineering.




