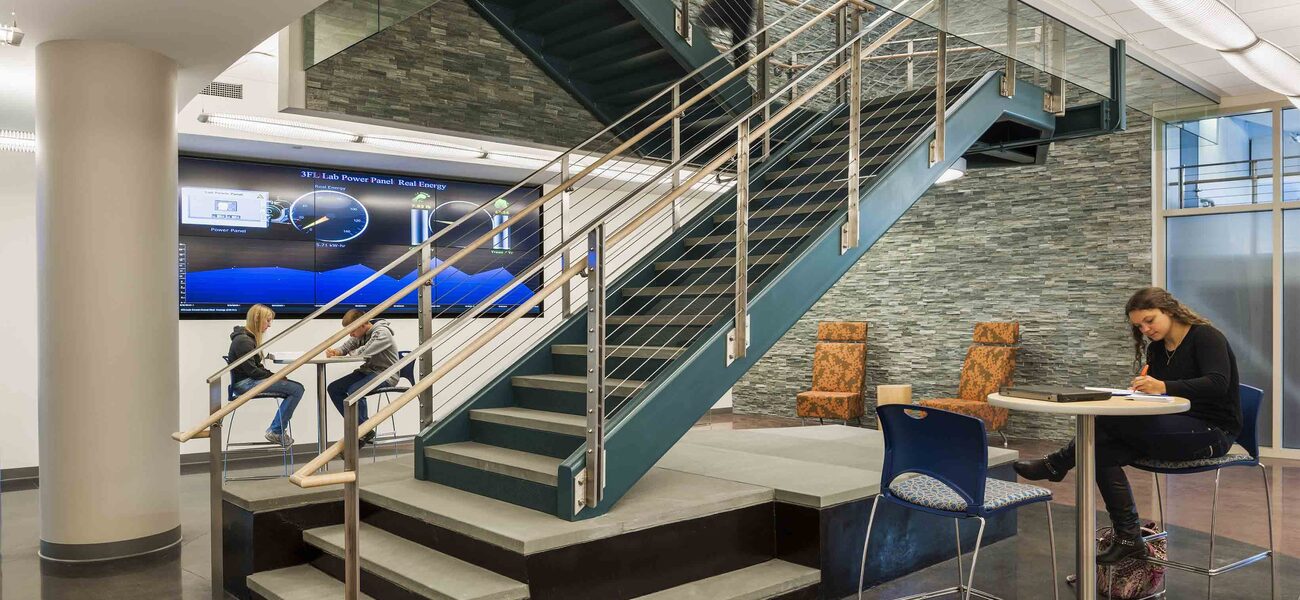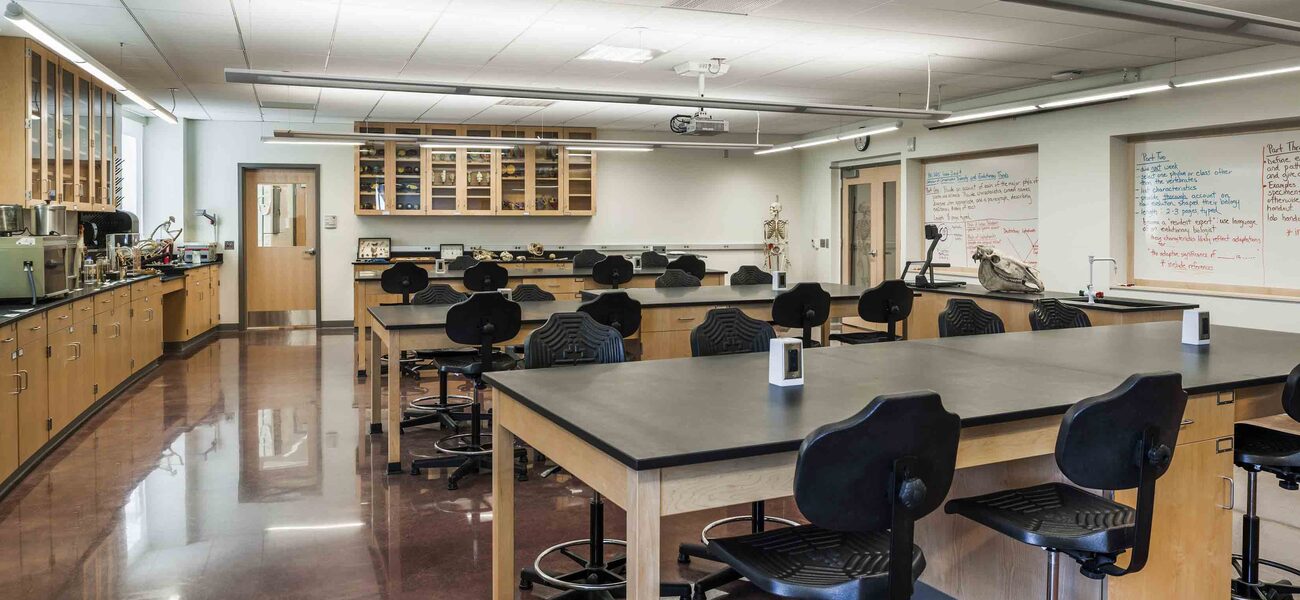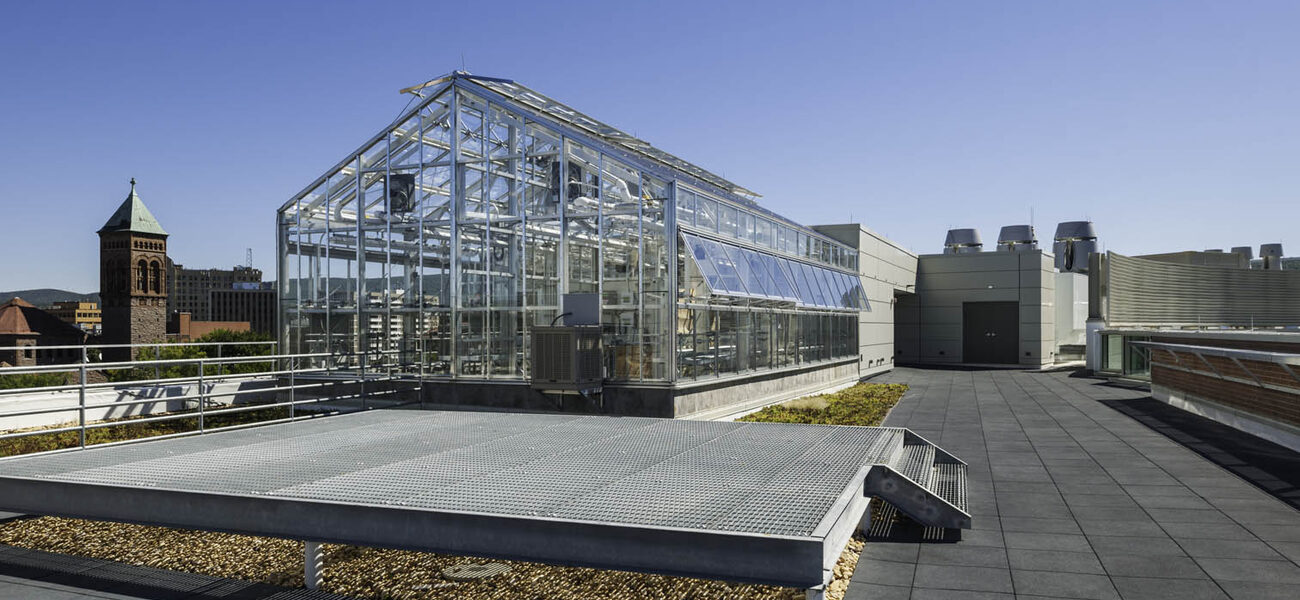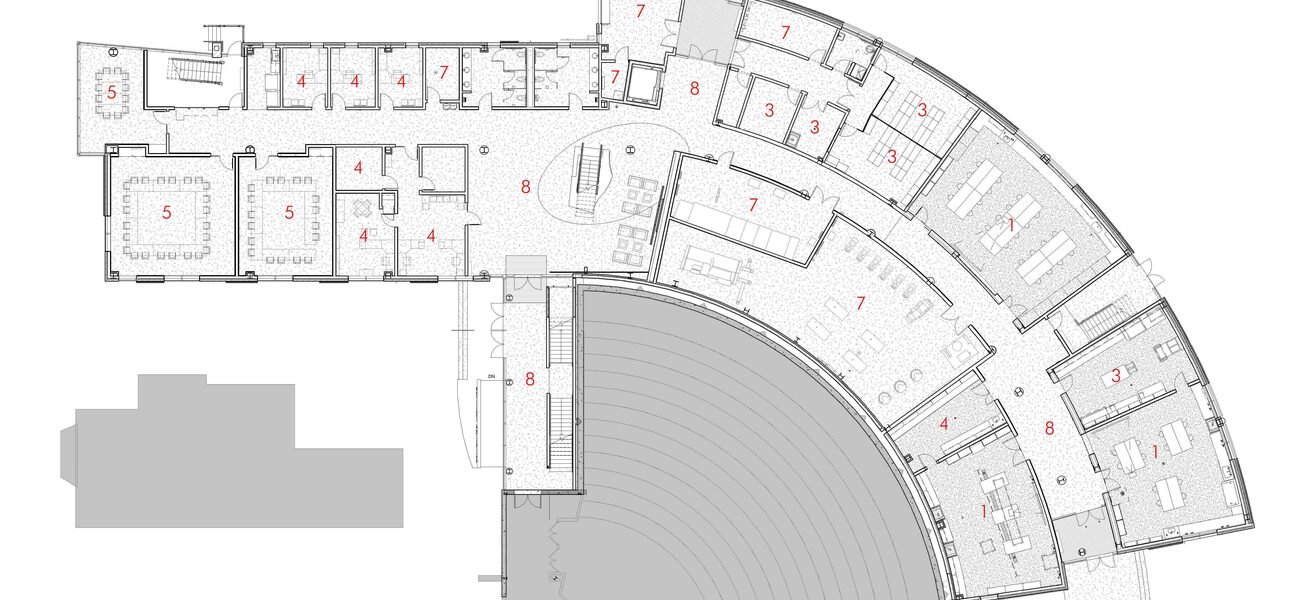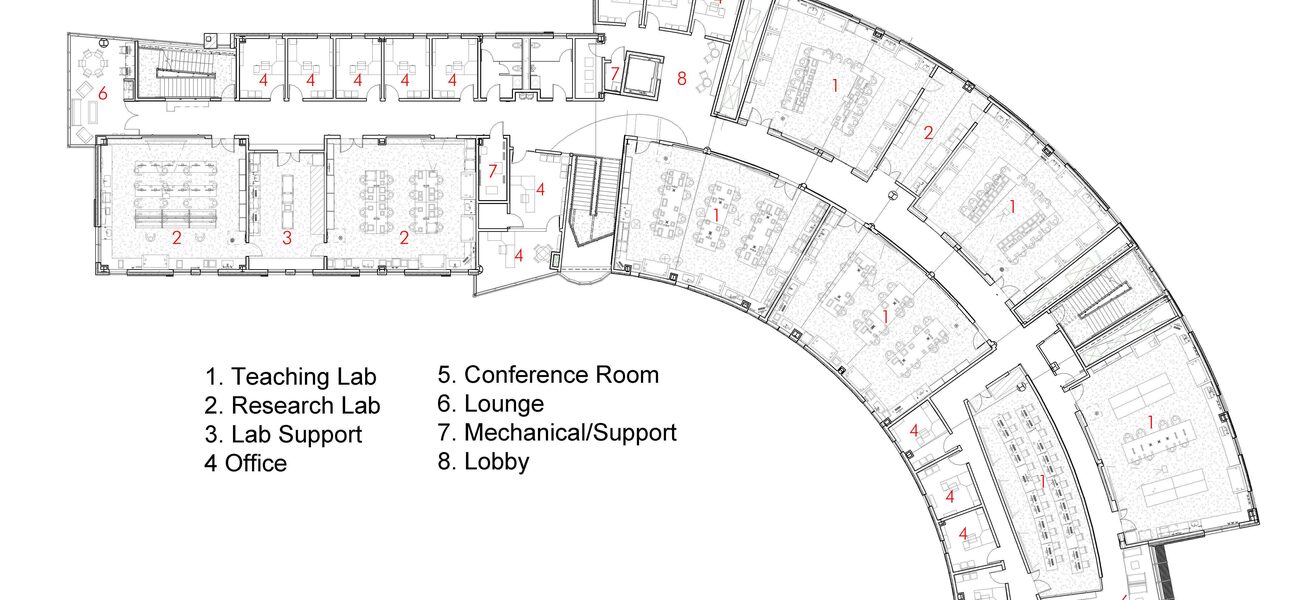The four-story, 72,500-sf Lawrence and Sally Cohen Science Center houses Wilkes University’s departments of Biology and Health Sciences on the second floor; Chemistry and Biochemistry, and Environmental Engineering and Earth Science, on the fourth; teaching labs on the second and fourth floors; and flexible, interdisciplinary research labs on the third. Nearly all Wilkes students will take at least one class in the new facility, which wraps around an existing auditorium on an adjacent building.
The College of Science and Engineering dean’s suite and a three-room conference center with a kitchenette is located on the first floor, along with heavy equipment and the hydro lab. A sweeping central staircase dominates the lobby, which also features a 2-by-3-foot matrix of flat-screen monitors providing news about the research being conducted in the building, as well as readouts of the building’s energy conservation, turning the building itself into a living laboratory.
Labs of 1,200 sf are paired in flexible, divisible modules. “Smart” classrooms contain interactive whiteboards and wireless Internet, and a videoconference room offers the latest technology for distance learning and meetings with scientists at other institutions.
Lounges at the ends of each corridor, overlooking the main campus and the Susquehanna River, provide informal interaction spaces for students and faculty. The roof features a greenhouse, astronomy terrace, experimentation platform, and vegetated green roof areas.
The building is tracking LEED silver certification. Sustainable features include partial green roof, water storage outside the building to prevent stormwater runoff to urban sewers, sustainable polished concrete floors, wood rated by the Forest Stewardship Council, energy-efficient lighting controlled by occupancy sensors, and large windows that flood interior spaces with natural light.
| Organization | Project Role |
|---|---|
|
Saylor Gregg: A studio of Jacobs Wyper Architects, LLP
|
Architect
|
|
Sordoni Construction Services
|
Construction Manager
|
|
Nalls Architecture, Inc.
|
Lab Planning Consultants
|
|
Martin Rogers Associates, Inc.
|
Electrical/Mechanical Engineer
|
|
Metropolitan Acoustics
|
Acoustical/AV Consultants
|
|
Vistacom Inc.
|
AV Systems
|
|
Thomas Scientific
|
Fume Hoods
|
|
Otis Elevator
|
Elevators
|
|
Thermmax
|
Walk-In Cold Room
|
|
Ludy Greenhouse Manufacturing Corporation
|
Greenhouse
|
|
Sterling
|
Greenhouse Hydronic Heater
|
|
York
|
Air Handlers
|

