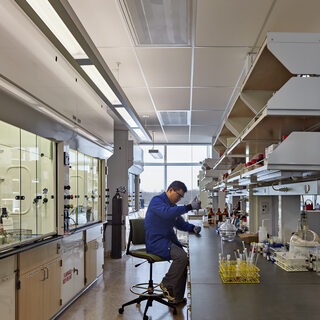Tradeline's industry reports are a must-read resource for those involved in facilities planning and management. Reports include management case studies, current and in-depth project profiles, and editorials on the latest facilities management issues.
Latest Reports
Unlocking Existing Data to Improve Space Utilization
To address space utilization and efficiency, especially in a research environment, the best way to make a case for change is with solid data that makes a compelling link to mission effectiveness, but institutions warehouse vast amounts of data that are often left untapped, says Donn Williams, director of facilities and real estate at RAND Corporation.
Rollins Urban and Structural Entomology Facility
Texas A&M University’s single-story, 10,000-sf Rollins Urban and Structural Entomology Facility features 3,800 sf of research labs for analyzing and maintaining colonies of ants, termites, and cockroaches, and a general insectary for all other insect colonies, such as bed bugs and stored product pests. Specialized spaces include a genetics/analytical lab and an autoclave.
Creating a Master Plan: The Product Is Only as Good as the Process
The organizational structure of a master planning effort can be just as critical as the recommendations the plan ultimately presents. That was a driving principle behind the master plan formulated by the University of Chicago Medical Center in the fall of 2012, as it prepared for a major consolidation and strategic growth in 6 million sf of buildings, including the new 1.2 million-sf Center for Care & Discovery (CCD) clinical facility.
Integrated Sciences Complex
The Integrated Sciences Complex (ISC) at UMass Boston serves as a gateway to the campus and as an interdisciplinary hub for learning and collaboration, providing the university with state-of-the-art research, teaching, and training laboratories. It is the first new academic building on the campus since it opened in 1974.
Renovating Labs for Exceptional Operating Performance
With three research floors and a prime location within the chemistry complex at Yale University, the 70,000-sf Kline Chemistry building has the highest lab and fume hood density on campus. In renovating the 50-year-old building, the mission was to modernize the lab space while significantly improving building efficiency. In addition to a new building envelope and HVAC systems, conservation strategies include more efficient fume hood use, reduced air changes and power watt densities, minimized outside air and reheat, occupancy controls, and hood proximity sensors. As a result of these efforts, the building is projected to achieve a 30 percent energy cost savings for LEED, and to consume 35 percent less energy than other Yale laboratories. When reductions in fume hood outdoor air demand are included, cost savings are projected to be up to $500,000 beyond those in a typical code-compliant laboratory in this climate zone.





