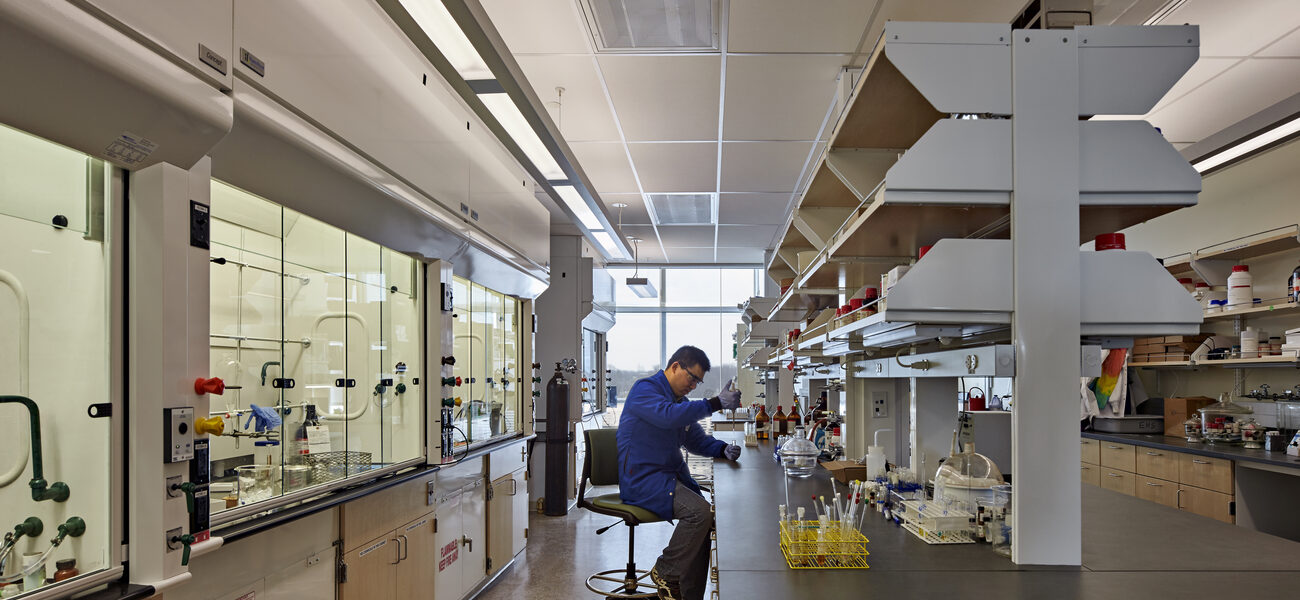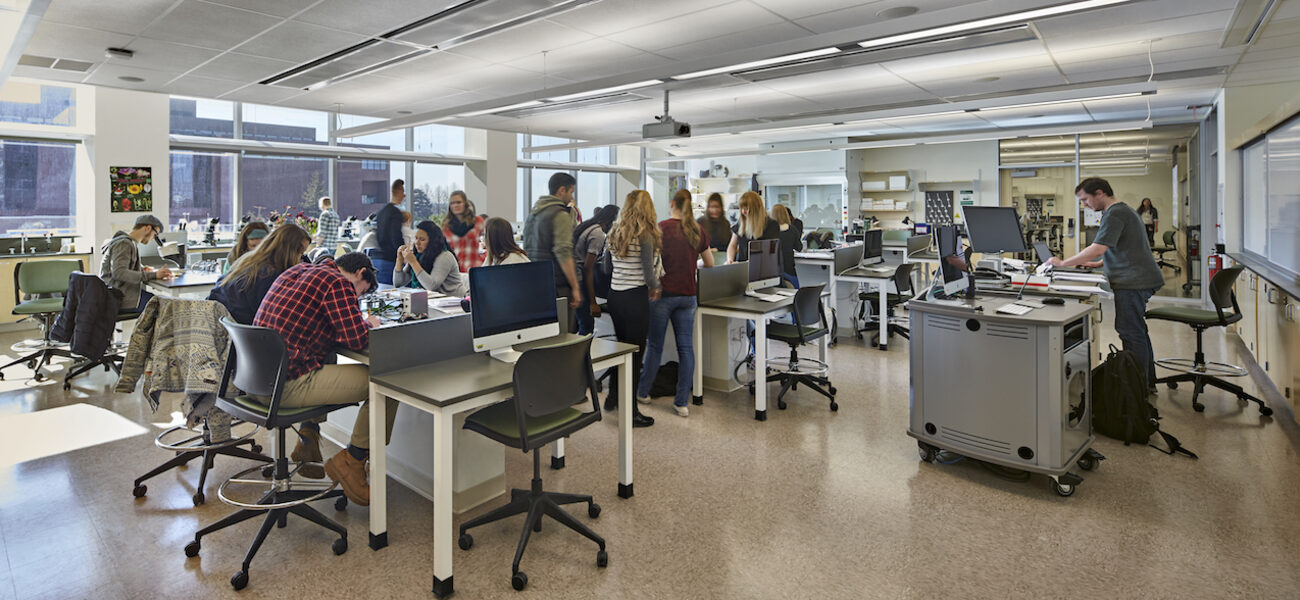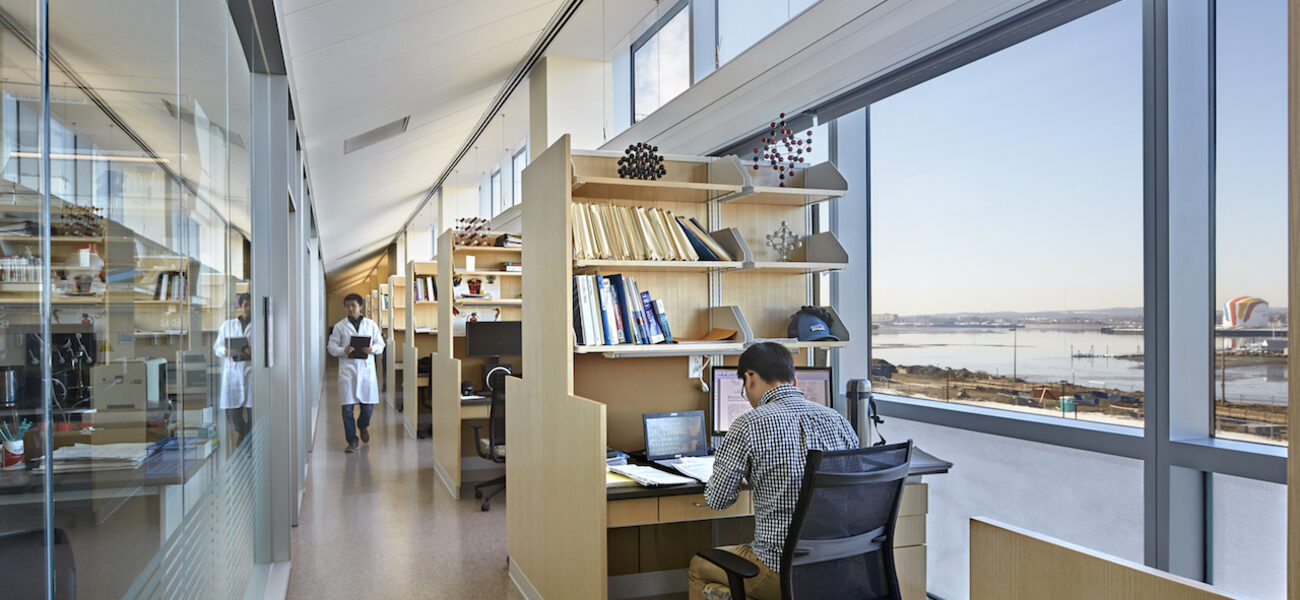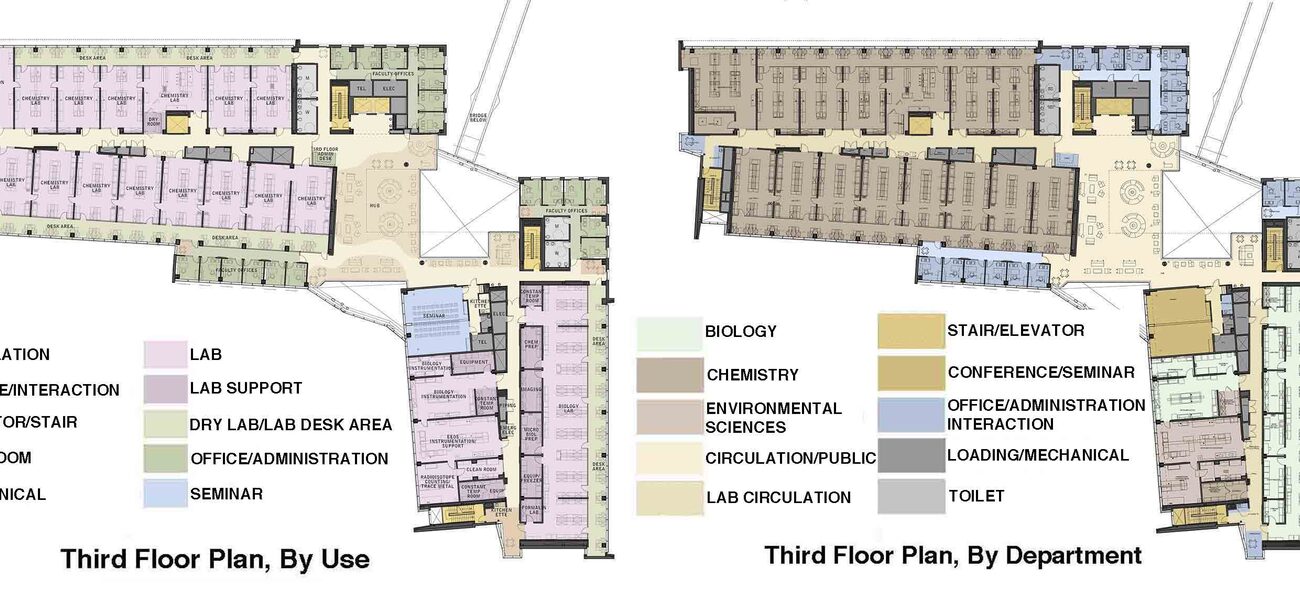The Integrated Sciences Complex (ISC) at UMass Boston serves as a gateway to the campus and as an interdisciplinary hub for learning and collaboration, providing the university with state-of-the-art research, teaching, and training laboratories. It is the first new academic building on the campus since it opened in 1974.
The five-story, 229,450-gsf facility brings together all of the campus departments that are involved in laboratory research and teaching, with research laboratory space to support biology, chemistry, environmental sciences, physics, and psychology, as well as four teaching laboratories for undergraduate biology. Modular laboratories are designed to be easily changed over time to accommodate evolving research needs and directions.
Rather than co-locating each department’s labs on a single floor, the labs are distributed on multiple floors, grouping researchers by their affinities with their counterparts from other departments to facilitate cross-disciplinary collaboration. For example, the biology researchers who do biochemistry are on the same floor as the chemists; the biology researchers who use animals share a floor with the vivarium and the psychology faculty who do the same.
In addition to laboratories, the program includes specialized support spaces, such as a rodent vivarium, imaging, behavioral observation, and a “sandbox” lab for cross-disciplinary undergraduate science projects. These spaces are complemented by 80 faculty offices and supported by multiple shared seminar and conference rooms.
At the heart of the ISC is a five-story hub with extraordinary views into the campus and out to the waterfront site. Within the hub, students have a wide choice of opportunities for group collaboration, study, and interaction, facilitated by a range of furniture types and by a ground-floor café. Since its opening, the hub has become the preferred hangout space on campus.
The design incorporates extensive daylighting and internal transparency to feature “science on display” from within and from outside. Write-up areas along the perimeter are typically separated from adjacent labs by a full-height glass wall, permitting daylight penetration and visibility in both directions, while creating a quiet, controlled environment separate from the lab.
The location of the ISC on a prominent site at the entrance to the campus, and its elegant glass-and-stone exterior, symbolize UMass Boston’s commitment to the sciences. The building’s transparency is an important gesture to the larger community that the activities of the campus are open to all. The ISC’s presence on this site not only takes advantage of the remarkable waterfront views but also establishes a dramatically welcoming “front door” for the campus.
The facility incorporates high-performance systems and a tight building envelope, and is expected to achieve at least LEED Silver certification. While laboratories are inherently energy consuming, the ISC is designed to achieve significant energy efficiency. Current models project that the building will use approximately 20 percent less energy than the comparable base case. The design includes several measures that contribute to lower energy and resource use, and to minimize the project’s impact on its sensitive shoreline environment, including:
- Storm water quality control
- Use of regional materials
- Low-emitting construction materials
- High-performance glazing to reduce heat gain and maximize daylight transmission
- Daylight sensing and light fixture dimming (daylight harvesting)
- Low-pressure HVAC system
- Energy recovery from exhaust airstream
- Chilled beams for laboratory ventilation
- Low-water-usage plumbing fixtures
- Occupancy sensors for lighting control
- High-quality lighting, including extensive use of LED fixtures
- “Cool roof” system
- Construction waste management, diverting waste materials from disposal
The entire design team used BIM, starting in schematic design and continuing through construction. In addition to its use for systems coordination, the BIM model provided the basis for design studies, presentations, and a range of technical documents. The 3-D model was turned over to the construction manager at the start of construction for use in procurement and detailed construction coordination, and several of the trade subcontractors used the model as the starting point for creating shop drawings.
| Organization | Project Role |
|---|---|
|
Goody Clancy
|
Architect
|
|
Walsh Brothers
|
Construction Manager
|
|
Strategic Science & Technology (SST) Planners Inc.
|
Laboratory Planner
|
|
Vanderweil Engineers
|
MEPF Engineer
|
|
RSE Associates, Inc.
|
Structural Engineer
|
|
Nitsch Engineering
|
Civil Engineer
|
|
Shen, Milson & Wilke Associates
|
Technology, AV, Security Consultant
|
|
Rolf Jensen & Associates
|
Code Consultant
|
|
Vermeulens
|
Cost Consultant
|
|
Simpson Gumpertz & Heger
|
Curtainwall Consultant
|
|
Acentech, Inc.
|
Acoustics and Vibration Consultant
|
|
WSP
|
Commissioning Agent
|
|
Ripman Lighting Consultants
|
Lighting Consultant
|
|
Kalin Associates Inc.
|
Specifications
|
|
Soden Sustainability Consulting
|
Sustainability/LEED
|
|
Hecht Horton Partners
|
Signage/Wayfinding
|
|
GEI Consultants, Inc.
|
Geotechnical Engineer
|
|
Ventrol Air Handling Systems Inc.
|
Air Handlers
|
|
Johnson Controls Inc.
|
Building Controls
|
|
Greenheck Fan Corporation
|
Exhaust Stacks
|
|
Hollister Whitney
|
Elevators
|
|
Delta Beckwith
|
Elevators
|
|
Kawneer
|
Curtainwall
|
|
Fisher Hamilton
|
Lab Casework, Fume Hoods
|
|
Steelco
|
Cagewash
|
|
Ambient Air Technologies
|
Wind Tunnel Consultant
|





