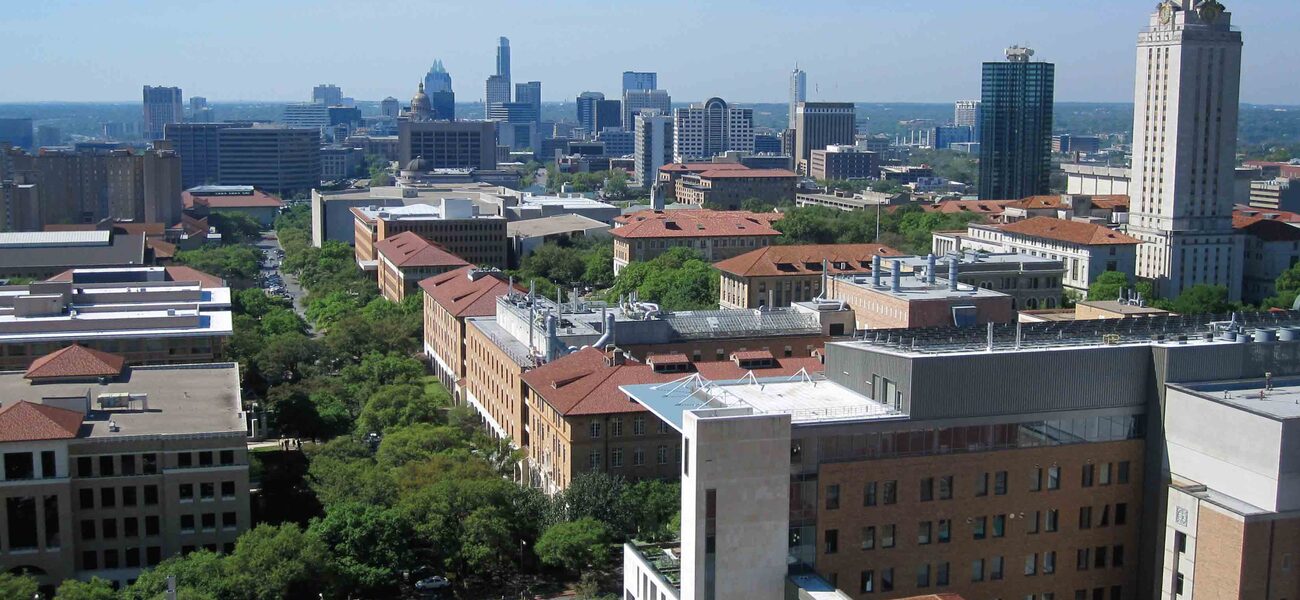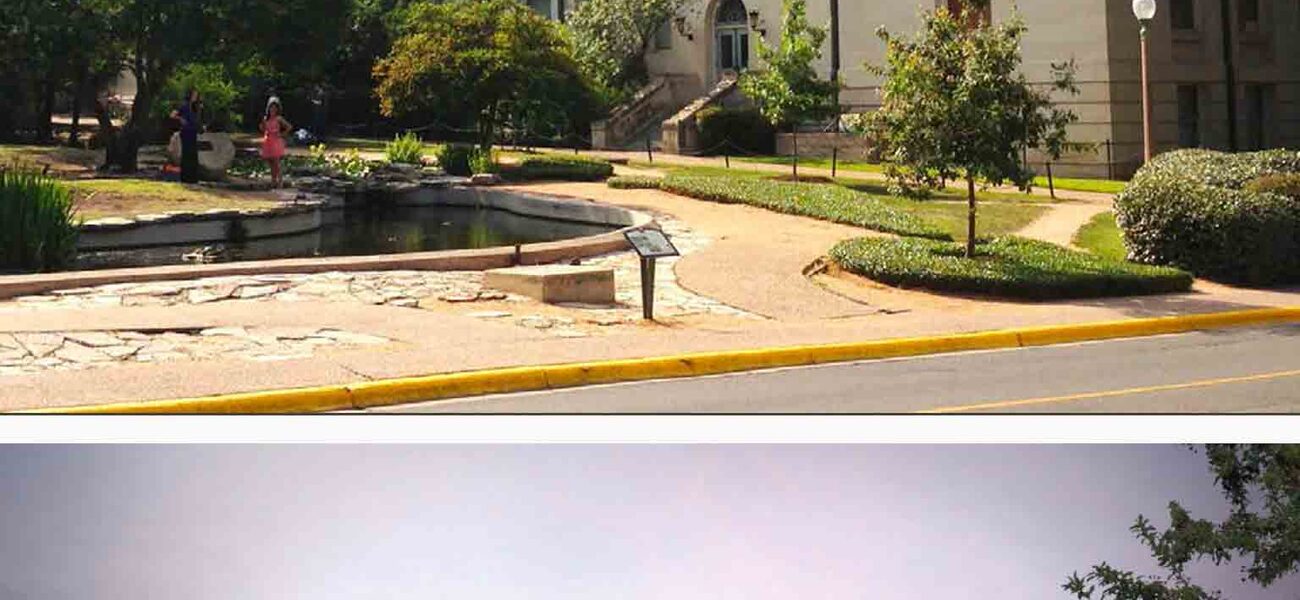A new master space plan for the University of Texas at Austin’s College of Natural Sciences leverages program adjacencies and shared infrastructure to improve collaborative interdisciplinary research while maximizing space use. This “soft growth” renovation approach allows the college to increase capacity and improve efficiency without demolishing or adding new buildings.
The college, which occupies UT Austin’s main campus core, is one of the largest natural science colleges in the nation. It includes more than 1.5 million sf of space spread out over 16 buildings that house 12 departments serving more than 11,000 undergraduates and 1,400 graduate students. Renovating and reshuffling such a massive amount of space with minimal disruption required extensive program analysis, facility mapping, and move planning based on key strategic priorities. Complicating matters was the fact that the life sciences program was going through a reorganization at the same time the campus master space planning process was underway.
“We had this new strategic plan the college developed,” says Dean Appling, associate dean for research and facilities for the college. “But the question was, how do we achieve more efficient use of space without building new buildings, and improve our collaborative and interdisciplinary research? Our goal was to move from a traditional department-based model to a collaborative program-based model.”
The idea was to focus on the existing portfolio and better align space use with the new strategic and academic plans.
“That’s what the concept of soft growth is all about,” says Leon Drachman, principal with Payette, which was brought on to develop the plan. “It’s not a sophisticated new technique. It’s a different way of valuing your existing buildings and understanding what their opportunities and limitations are and working with those. It’s about improving the space you have and expanding your capacity within the same square footage.”
Key to this approach is identifying prime opportunities for suitable swing space that can be used to empty entire buildings while they are renovated. That starts with an intensive process of analyzing and mapping existing programs and infrastructure.
“There is no magical formula that can solve this for you,” says Drachman. “It comes down to a very basic process of assessing, observing, measuring, learning, and mapping the different opportunities.”
Mapping It Out
Payette oversaw the $500,000 space planning process that led to an executable plan for reshuffling departments in a way that would allow for optimization of existing space. This process required an in-depth physical and technical assessment of each building that evaluated its occupancy, infrastructure, and utilization on multiple levels.
“There is an automatic assumption that older buildings used for science are candidates to be downgraded in their ability to perform science,” says Drachman. “So they become offices. Or they go from wet labs to being computational labs. But there are ways of looking at these buildings, particularly their systems, that allow you to transform them and increase their capacity to provide space for science.”
“As an example,” says Appling, “we had some buildings with very good infrastructure for low-intensity fume hoods. So that led us to look at putting groups there that use only low-intensity fume hoods—like biochemistry and molecular biology—regardless of what department they are officially part of. Likewise, the synthetic and organic chemists who need high-intensity fume hoods are located in a different building with the proper infrastructure for that.”
Of course, right-sizing and moving existing programs can be a political challenge to execute. So the planning team began by talking with the faculty of each department to determine their needs and mapping out the collaboration patterns between them. They also conducted an extensive survey of students, faculty, and staff.
“When they put all that data together, we saw patterns we had no idea were going on,” says Appling. “We didn’t know, for example, that the faculty at one corner of the college were interacting with the faculty in another corner. These collaborations were already happening, but it was this kind of mapping that allowed us to visualize them so we could physically bring the logical ones together and hopefully grow our collaborative efforts.”
The process enabled the creation of a space plan that combined the practical needs of each department with the strategic needs of the college and the functional realities of the existing facilities.
“It did require a bit of immersion for the design team to fully understand what goes on,” says Drachman.
That included meeting with faculty and researchers and physically walking through every space to understand where the research and teaching labs are located and how they’re being used.
“Direct observation is something that is often not given the proper weight,” says Drachman. “There is a lot that you can learn by walking around. We call it corridor wisdom.”
Priority Moves
Five of the largest buildings in the portfolio were identified as having the potential to transform the college. But mapping out the logistics for renovating them within the necessary space and time constraints required considerable creativity and problem solving. Payette also detailed the steps required for 15 priority relocation, renovation, and fit-out projects.
“It was a very complex multi-step process they mapped out for how to move people from one building to another to allow them to be emptied so they could be remodeled,” says Appling.
One of the first priorities was to update the Bio Labs facility—the oldest, most aesthetically beautiful building in the portfolio. This required completely emptying it so it could be gutted, renovated, and transformed into a new program for the Texas Institute for Discovery Education in Science (TIDES).
Another was Welch Hall, a 400,000-sf chemistry building with 60 faculty research labs and several 500-seat classrooms.
“It would be much cheaper for us to build a facility like that somewhere else and then empty the old building into the new one,” says Appling. “But we simply don’t have a place for that. And we don’t have any place to put all of those people while we are doing a full renovation of Welch Hall. So we have to do it in phases where we move a bite-sized number of occupants at a time.”
Responsible Growth
With 16 buildings and more than a million sf of total space, the College of Natural Sciences has more options than smaller institutions for finding practical swing-space. But Appling asserts that most institutions have some amount of under-utilized space that could be reorganized to alleviate the need for new construction.
“Even on campuses that have the money and land, taking a very hard look at soft growth and the potential of your existing facilities is becoming more of a responsibility than an option,” says Drachman.
Additionally, older buildings often occupy some of the best sites on campus. Which makes them prime candidates for institutions that want to redefine their strategic direction while retaining their history.
“It is not a flashy new design approach,” says Drachman. “It is a very meticulous process of tracking and understanding. It takes discipline, hard work, and imagination. But some of the greatest transformations on campuses across the country have come from creatively thinking about the potential of older buildings.”
By Johnathon Allen
| Organization |
|---|
|
Payette
|


