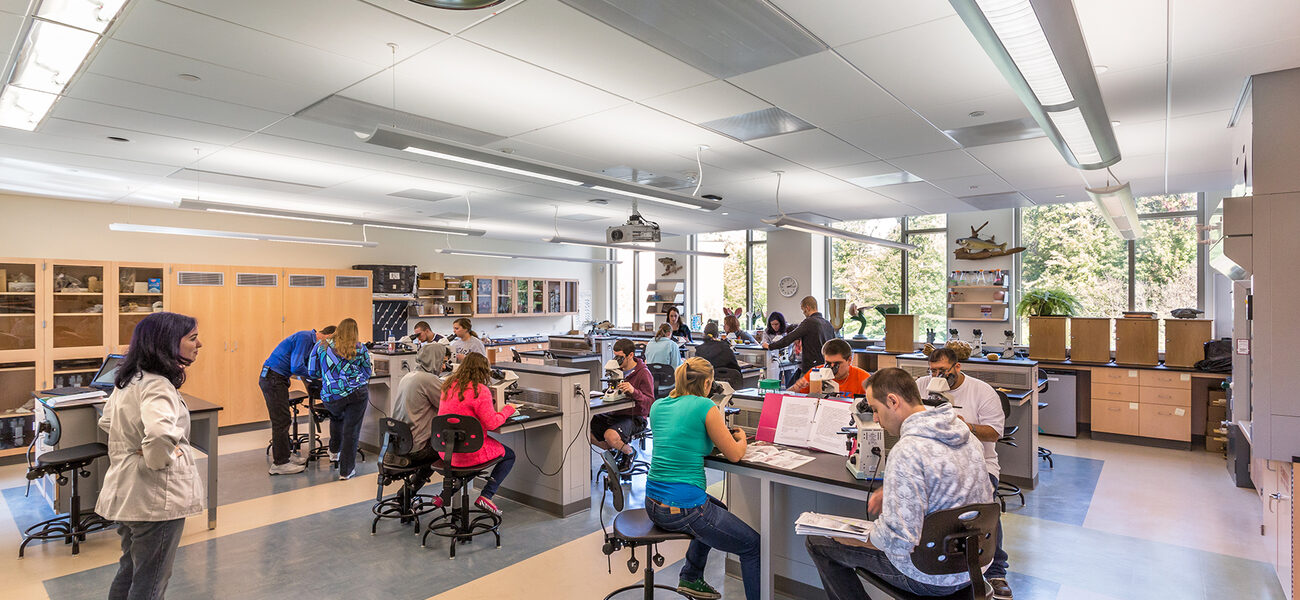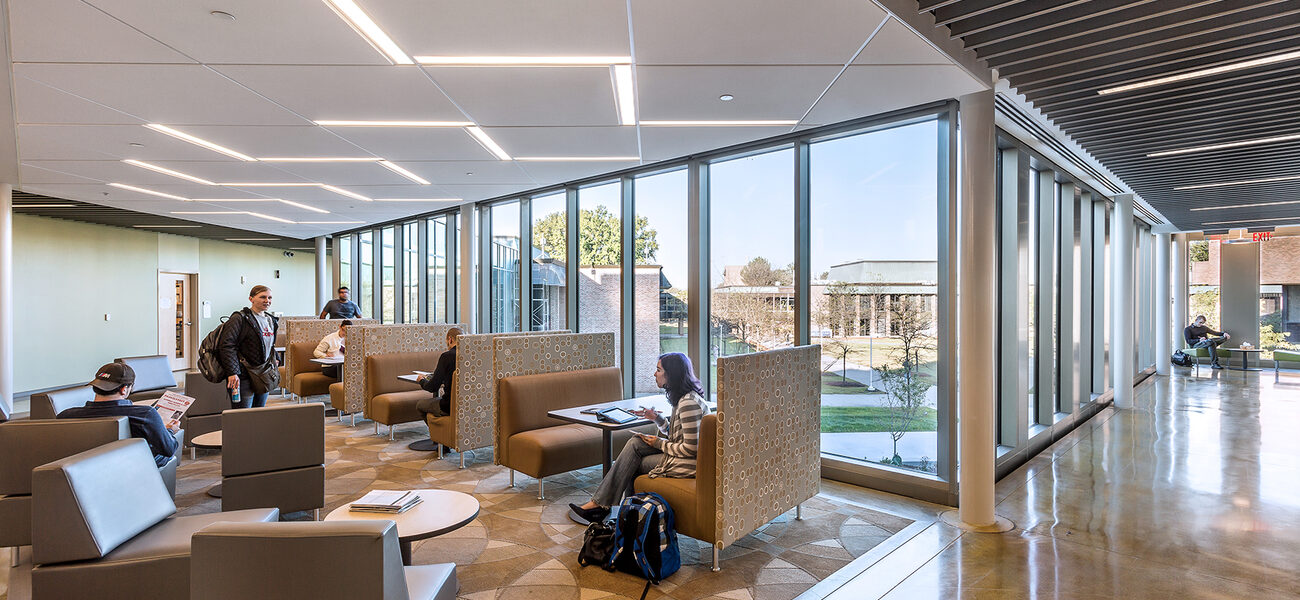Lorain County Community College’s new 53,000-gsf Laboratory Sciences Building houses facilities for the departments of biology, chemistry, and physics, with 24-person teaching labs and lab support rooms, a student commons, break-out space designed to serve as open study space, and a rooftop teaching greenhouse.
Clad in red brick, copper siding, and glass, the building represents the first phase of a 300,000-gsf plan to address the needs of the three primary divisions of the College: Science and Mathematics, Allied Health and Nursing, and Academic Foundations. The building plan diagram assumes the shape of a “Y,” with the indoor public space at the intersection of the two wings, and adjacent to an outdoor public space, which in turn abuts an existing green courtyard. An enclosed pedestrian bridge connects the second floor to the existing Health Sciences Building.
The physics teaching labs are configured with no “teaching wall.” Peninsula tables are placed around the room for students to work in groups of three, and distributed media at each table allows the instructor’s material or the content of any one group to be displayed on all media panels.
A biotechnology lab, intended to initiate students to research, is designed to function as a teaching space with potential research activities guided by the instructor. Movable casework systems ensure flexibility and adaptability to different bench configurations if needed.
The anatomy and physiology labs include custom-designed downdraft tables to ensure that fumes are drawn away from students’ faces, while providing bench space for dissection or note taking.
All the chemistry labs are designed to have the gas services housed in the fume hoods, leaving the student tables movable for flexibility. Six 6-foot hoods accommodate two students at a time, running simultaneous experiments, to be rotated in two groups.
The Laboratory Sciences Building achieved LEED Silver certification.
The Lorain County Community College is a commuter campus located in Elyria, Ohio, within a half hour’s drive of Cleveland. The original master plan for the College was conceived as a series of connected two-story buildings, forming landscaped courtyards for student, faculty, and staff use. The College, having experienced significant growth from 2008 onward, needed to assess and upgrade space for the three primary academic divisions.
The feasibility study, conducted by Ellenzweig, encompassed more than 300,000 gsf, and included programming for growth in those divisions; preliminary planning for the new Laboratory Sciences Building; and planning options for the fit-out of vacated space in the original buildings housing current science program. The study also recommended that a new Allied Health and Nursing Building be planned for future implementation.
| Organization | Project Role |
|---|---|
|
Weber Murphy Fox, Inc.
|
Architect of Record
|
|
Ellenzweig
|
Design Architect and Lab Planner
|
|
Weber Murphy Fox, Inc.
|
Landscape Architect
|
|
Infinity Construction Company
|
General Trades Contractor
|
|
Karpinski Engineering
|
Prime MEP&FP Engineers
|
|
BR+A Consulting Engineers
|
Consulting MEP&FP Engineers
|
|
Thorson Baker Associates
|
Structural Engineer
|
|
KS Associates
|
Civil Engineer
|
|
Schindler Elevators
|
Elevators
|
|
Mott Manufacturing
|
Fumehoods and Lab Casework
|
|
Ludy Greenhouse Manufacturing Corporation
|
Greenhouse
|
|
Lancer
|
Glassware Washer
|
|
Tuttnauer USA
|
Autoclave
|
|
Trane Company
|
Air Handling Units
|



