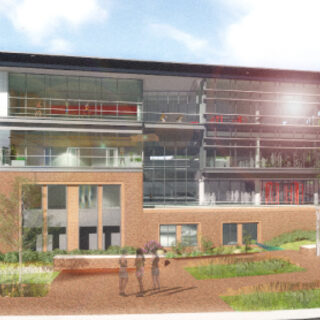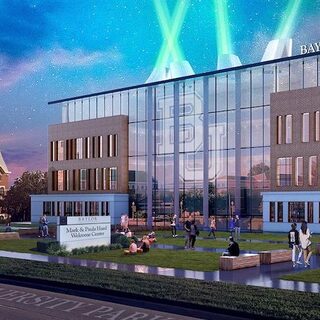Universities are embracing the idea that wellness and well-being efforts improve student success, and that student mental health impacts everyone. To that end, many institutions acknowledge wellness initiatives as preventative health measures rather than just an amenity. At North Carolina State University, for example, multiple stakeholder groups—including athletics, wellness, healthcare services, and mental health counseling—connect to help students build healthy habits and provide those in crisis with a more secure safety net. In 2018, NC State renamed University Recreation to Wellness and Recreation to better reflect the department’s focus on overall well-being for students and staff. With an annual operating budget of $6.3 million, the department has 32 professional staff and 650 student employees who provide fitness and wellness-related training and classes. A new Wellness and Recreation Center, scheduled to open in Fall 2020, will replace a 1960s building that has outlived its usefulness, despite a number of renovations over the years. The $45 million project addresses health, code, safety, and ADA deficiencies, and the resulting building will serve as a campus hub that provides more than 82,000 sf of fitness, administrative, and multipurpose space.














