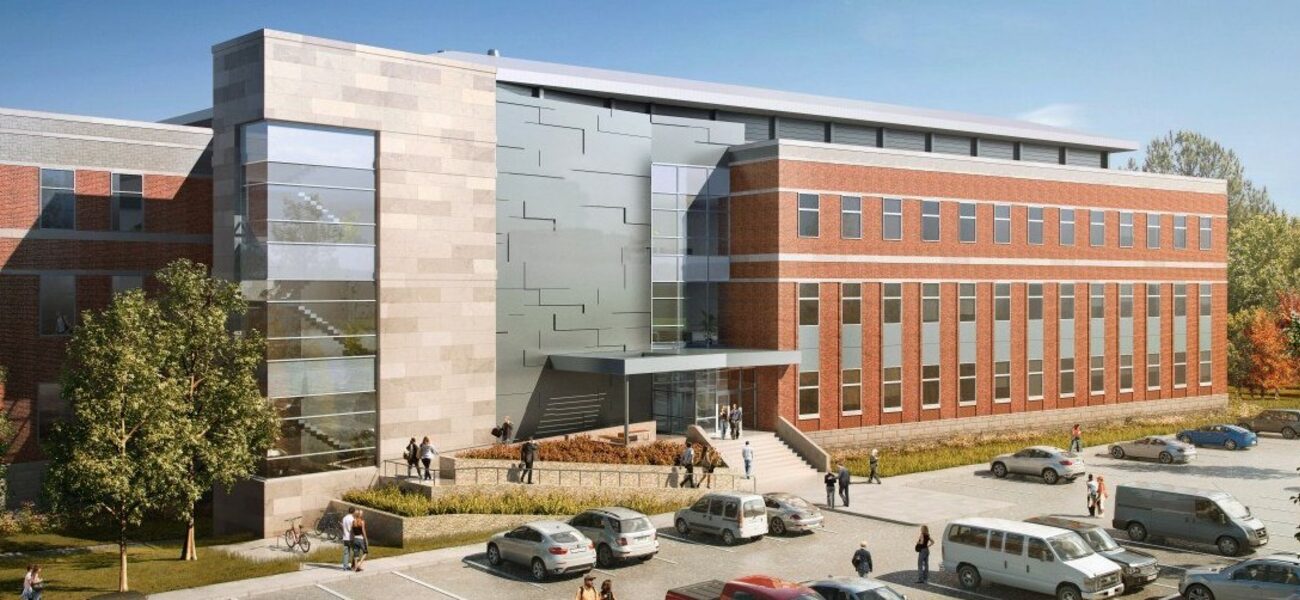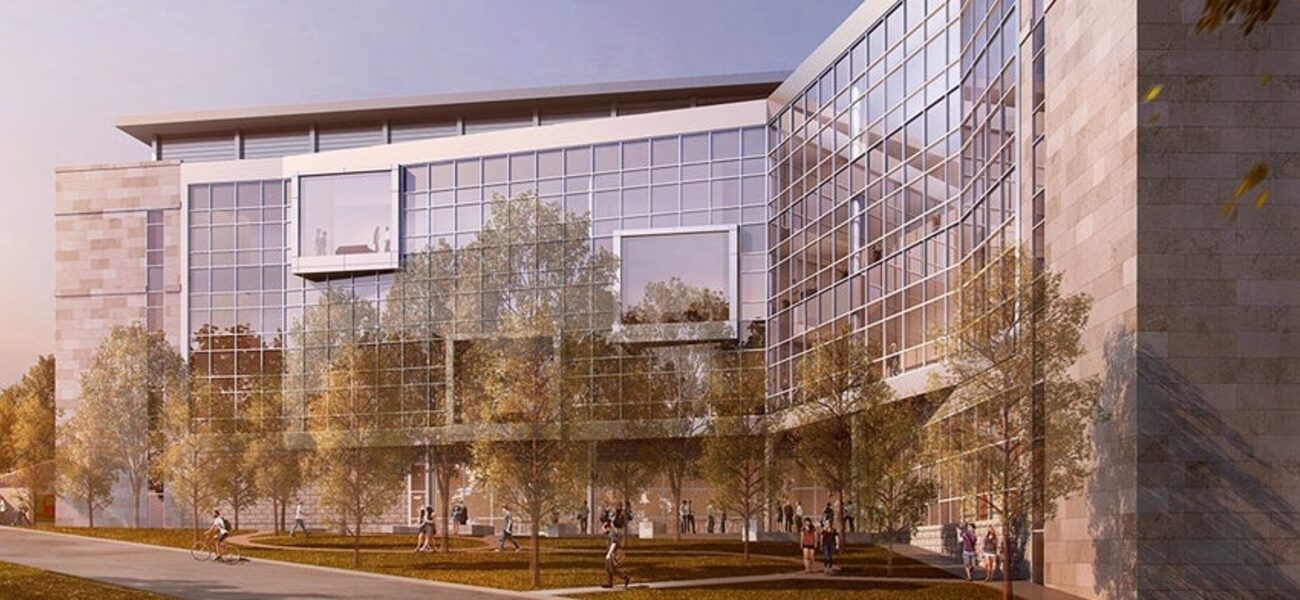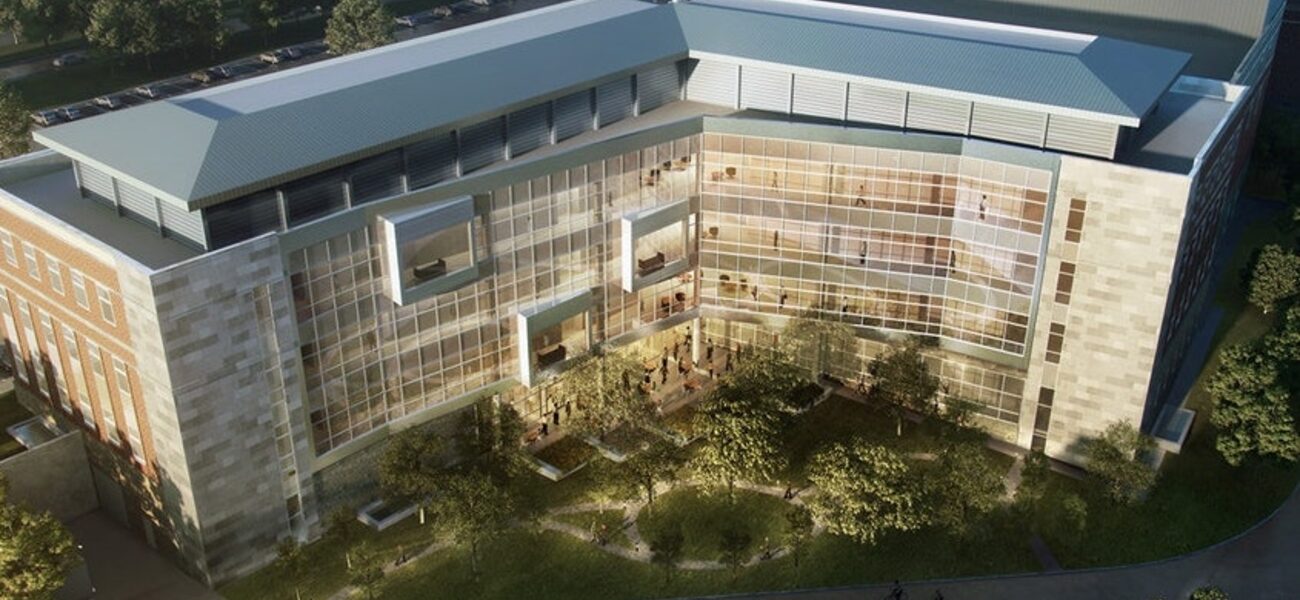Texas A&M University opened the $104 million Medical Research and Education Building II (MREB II) in June of 2019 in Bryan, Texas. Designed by Flad Architects and OMNIPLAN, the 155,077-sf project comprises a 48,200-sf vertical expansion to the existing Medical Research and Education Building (MREB I) and a 122,800-sf addition, enabling the College of Medicine's basic science departments to be collocated in a single campus. The collaborative facility offers 48 research typology labs, 36 procedure rooms, 28 tissue culture rooms, six drosophila rooms, six imaging cores, one MRI room, and suites for confocal and scanning probe microscopy. The building also houses a multidisciplinary lab able to accommodate 240 students, a vivarium, and a BSL-3 biocontainment lab. Featuring extensive external glazing for access to natural light and views, the highly adaptive facility incorporates reconfigurable spaces with movable casework, flexible partitions, and mobile workstations.
| Organization | Project Role |
|---|---|
|
Architect
|
|
|
OMNIPLAN
|
Architect
|



