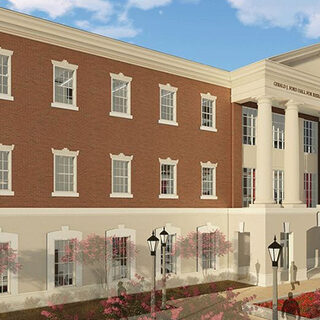The primary mission of the new Innovation and Discovery Center (IDC) is to promote interdisciplinary STEM education and undergraduate research at Ursinus College. The IDC functions as a “link” building between two existing buildings—Pfahler Hall (home of chemistry, physics/astronomy, math/computer science, and environmental studies) and Thomas Hall (home of biology and psychology). By linking these two buildings, the IDC creates a unified science and technology center for the campus. This new three-building complex is organized to promote connections and synergies among the faculty and students in the various disciplines—between neuroscience and biology; biology and psychology; chemistry, biochemistry and molecular biology; health, exercise physiology, and biology; environmental studies and all of the sciences; and mathematics, computer science, and physics and astronomy. The building houses teaching labs, research labs, lab support spaces, a vivarium, a learning commons, active learning classrooms, a maker space, seminar rooms, and faculty offices, all in support of the interdisciplinary mission of the college.















