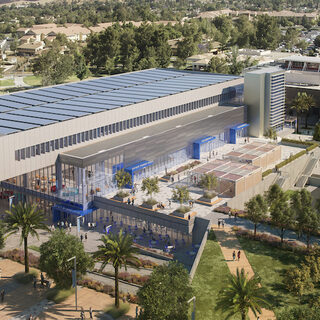Texas A&M University Opens Medical Research and Education Building II
Texas A&M University opened the $104 million Medical Research and Education Building II (MREB II) in June of 2019 in Bryan, Texas. Designed by Flad Architects and OMNIPLAN, the 155,077-sf project comprises a 48,200-sf vertical expansion to the existing Medical Research and Education Building (MREB I) and a 122,800-sf addition, enabling the College of Medicine's basic science departments to be collocated in a single campus.














