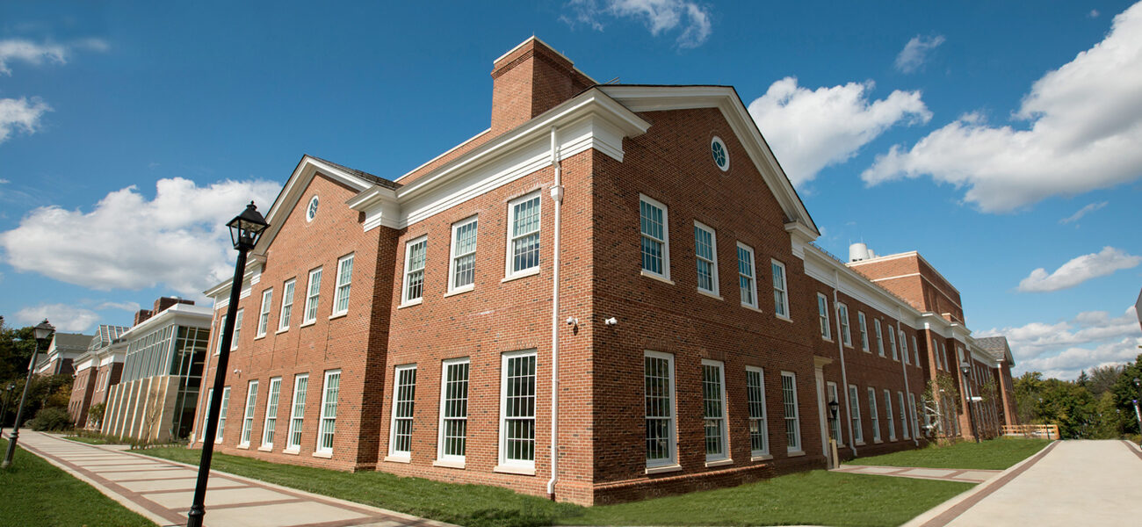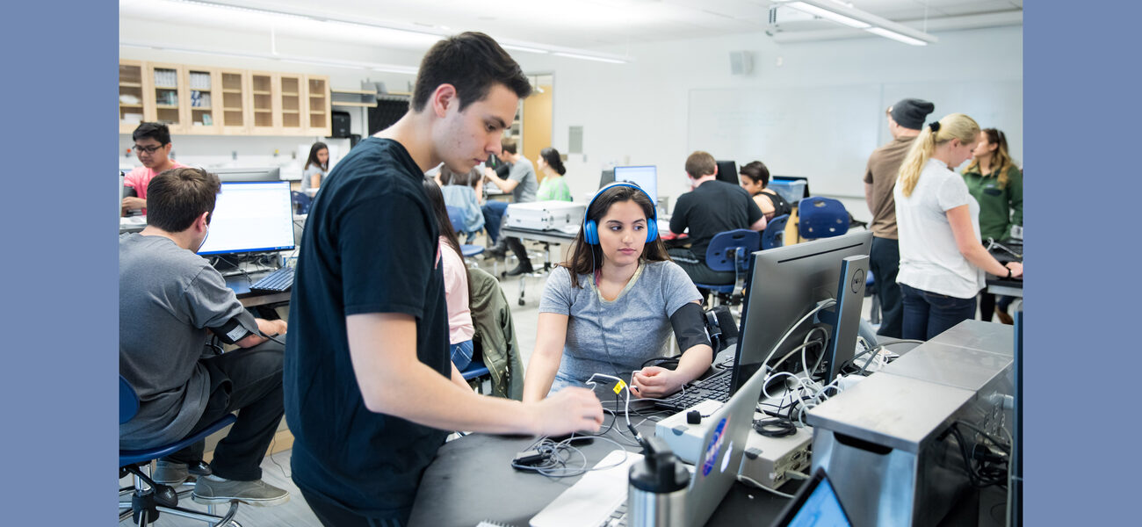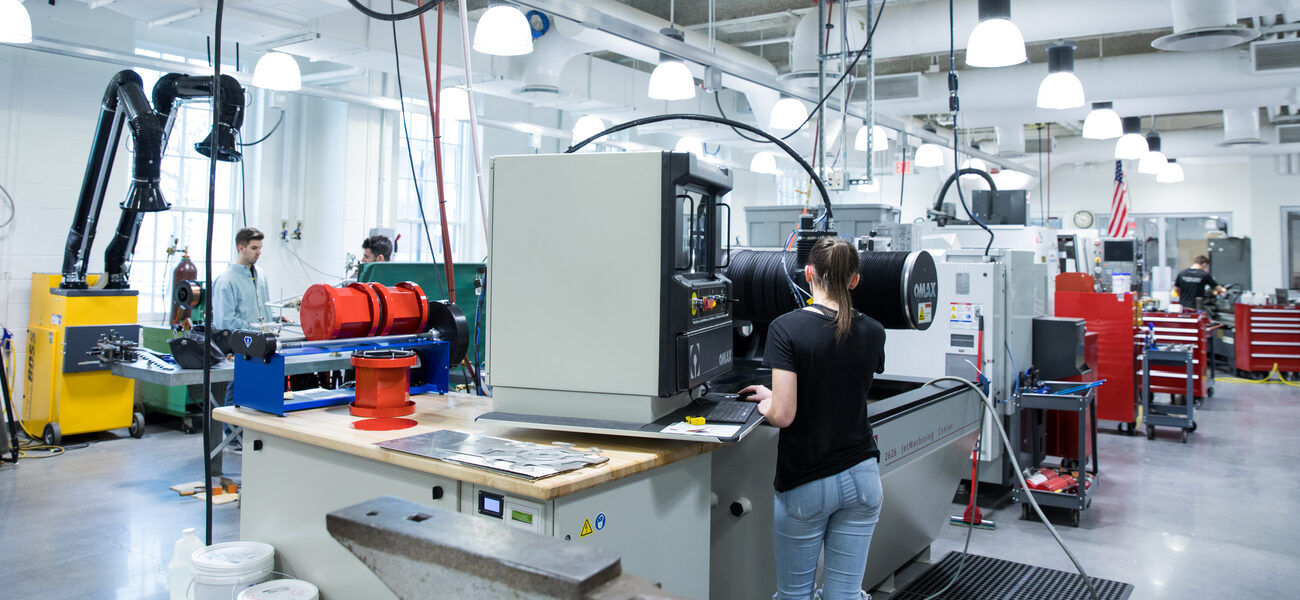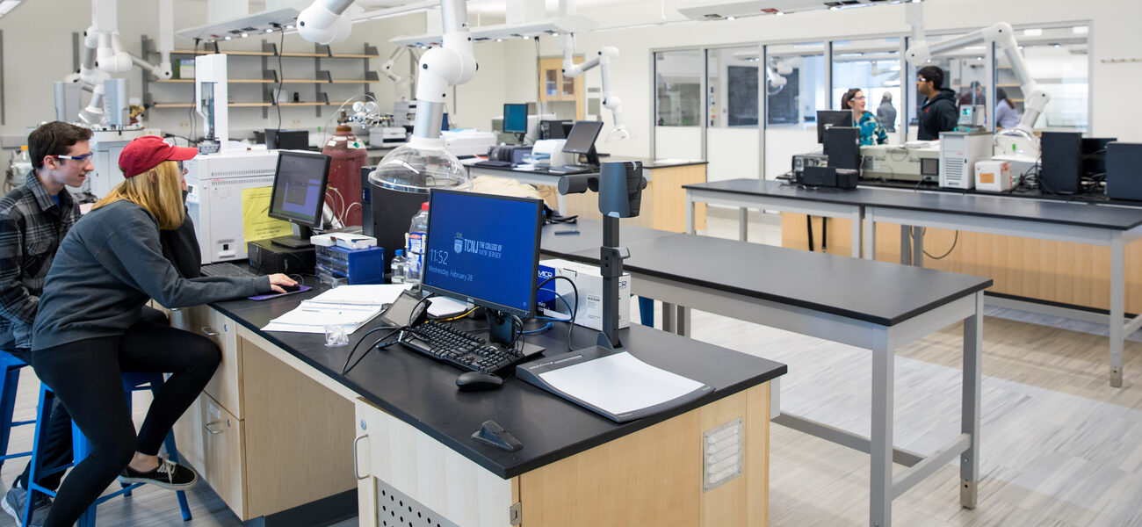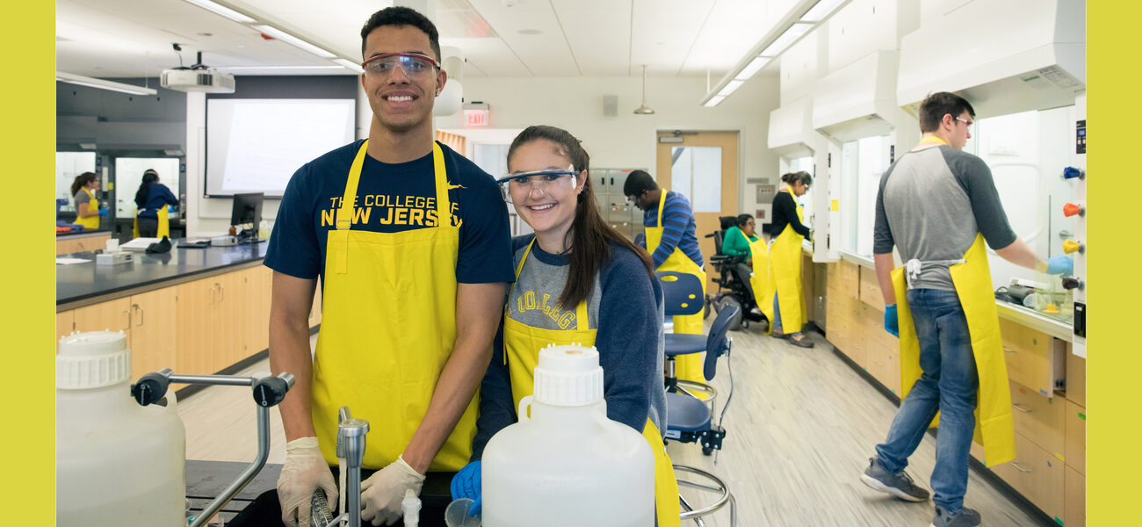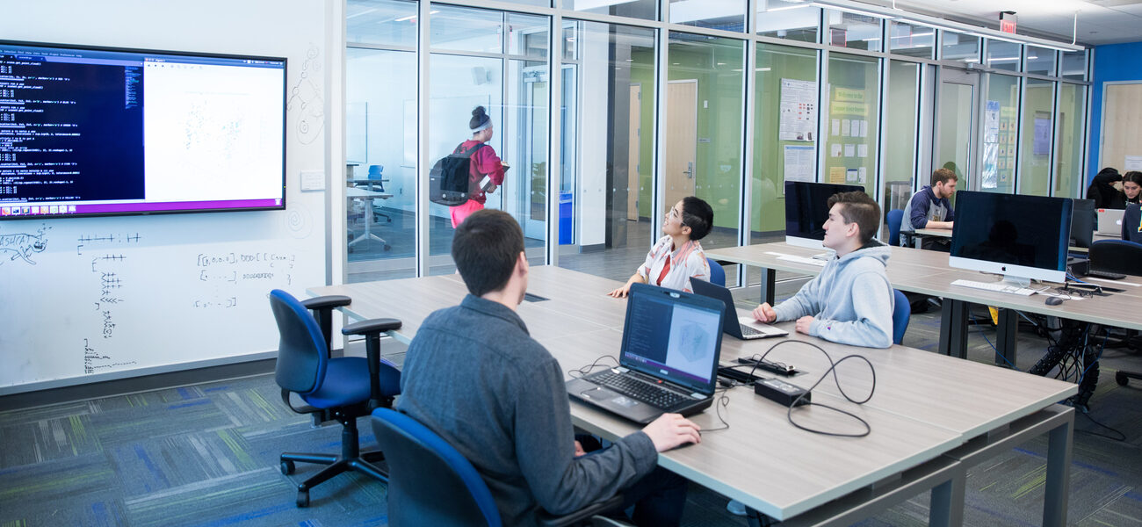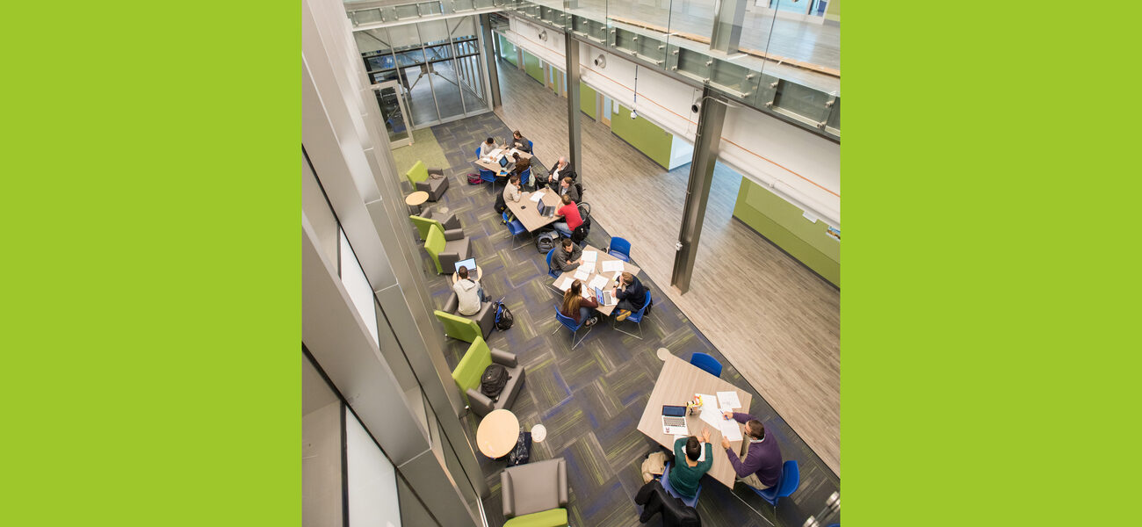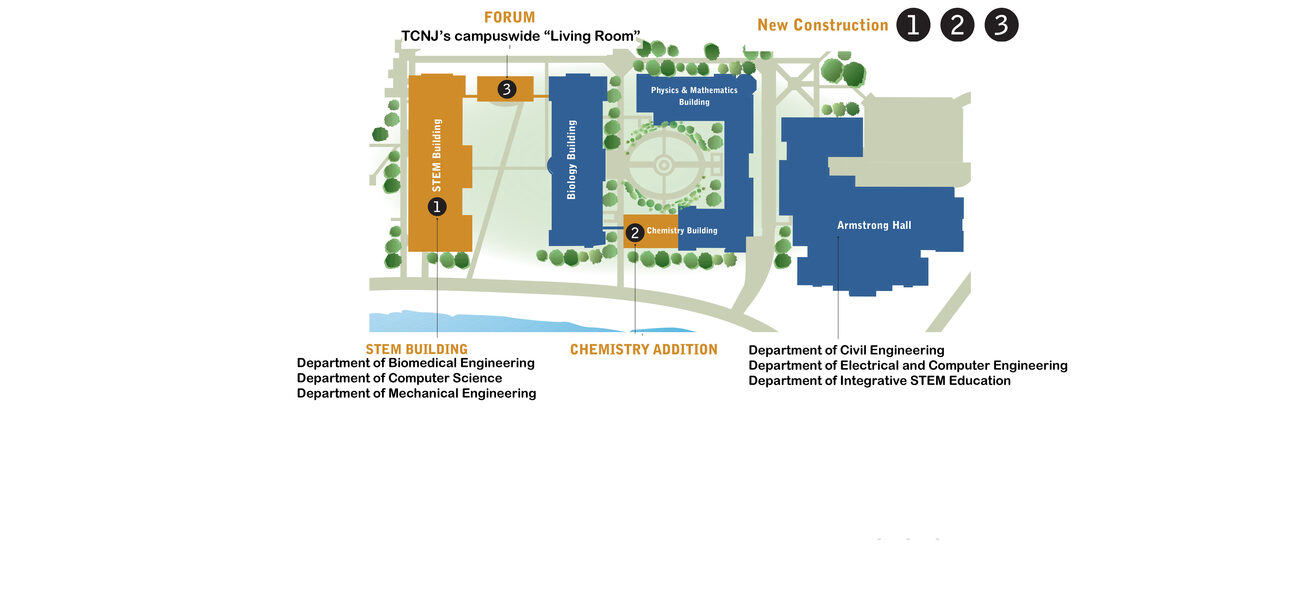The College of New Jersey (TCNJ) is fostering the seamless integration of instruction and research by blurring the boundaries between disciplines and spaces in its new STEM Complex. The open, transparent approach puts science and engineering on display, enables students and faculty to easily transition from one type of work to another, and provides ongoing opportunities for collaboration among the sciences, technology, engineering, and mathematics, as well as other disciplines across campus. The complex, situated at the heart of the campus and anchored by the 89,000-sf STEM Building, is a multi-phase construction and renovation project. It supports the college’s vision of addressing increasing enrollment in the STEM disciplines, and providing a learning environment that prepares graduates to be knowledgeable, successful employees in a competitive job market.
The college began planning the complex in 2013 with EYP Architecture & Engineering designing the project in three phases to accommodate the School of Engineering and the School of Science.
“Such a large, complex project requires the architect to engage stakeholders and bring functionality forward,” says Steven Schreiner, dean of the School of Engineering. “We asked the faculty to think outside the box about how they want to utilize their spaces, avoiding the trap of how spaces are utilized currently. Communication with the end users is needed in all stages of design, but the initial communication in the dream phase is critical.”
The first phase, completed in 2017, consists of the new STEM Building, a new 28,000-sf chemistry addition between the existing Chemistry Building and the Biology Building, and a new two-story, glass-enclosed forum connecting the STEM and Biology buildings.
The second phase, which was completed in January 2019, features renovations to the Chemistry, Biology, and Physics/Mathematics buildings. The final phase, which began in December 2018 and is slated for completion at the end of 2019, includes repurposing vacated spaces and upgrading the HVAC, electrical, plumbing, and technology systems in Armstrong Hall, the engineering building. The open design that promotes collaboration is evident in all of the new and renovated buildings.
“The improvements have given students more reason to stay longer in the buildings and to engage in different ways,” says Jeffrey Osborn, dean of the School of Science. “There are more spaces for collaborative work, research, interaction, and study. The design facilitates multidisciplinary collaboration and synergy via more bridges among departments, literally and figuratively, through shared teaching, research, and study spaces, and at the same time enhances each department’s identity through new activity hubs, such as student commons and project labs. Improved technology, more research equipment, and greater accessibility serve and engage students and the entire TCNJ community.”
Vision Behind the Complex
TCNJ is primarily an undergraduate institution with approximately 6,500 full-time undergraduates and 350 full-time graduate students. The college uses a teacher-scholar model, meaning faculty are master teachers, have a serious scholarship and research program, and most importantly, integrate all three. Fifteen years ago, the college underwent an “academic transformation” in which it adopted a new faculty workload system, providing in-load credit for research/scholarship and for mentoring undergraduates in research and design.
“This project helps us bring the teacher-scholar model to fruition by allowing deep engagement of our undergraduates in the research of faculty members, and also bringing that research into the classroom for our students,” says Schreiner. “For us, research is a pedagogy, and it is an effective way to motivate deep learning. We shifted the faculty’s workload, so we have to make sure the facilities provide the requisite functionality.”
The STEM Complex grew from a need to provide more space to house the labs and equipment necessary to conduct a wide array of research and instruction, as well as a need for connectivity among all of the buildings and disciplines. The buildings in the complex are contiguous, making it convenient for students and faculty to collaborate and move between spaces.
The need to address space constraints and to provide modern facilities with top-notch labs and technology is important to TCNJ, which is a highly selective institution, admitting fewer than 50 percent of applicants. Since the STEM Building opened, the college has allowed a “modest increase” in enrollment in some science and engineering disciplines. The previous space constraints were particularly evident in the departments of biomedical engineering, civil engineering, mechanical engineering, computer science, mathematics, and chemistry, where students often sat in the corridors to complete their research write-up work.
Phase One: New Construction
Phase One of the project cost $75 million for construction of the STEM Building, the chemistry addition, and the forum. The cost also included the demolition of Holman Hall (a classroom/office building) and the upgrade to a campus chiller to support the additional lab space. An additional $6.5 million was spent on STEM equipment.
The two-story STEM Building—designed as a space where students are encouraged to think, design, create, and validate—is a science and engineering academic and research facility that houses the computer science, mechanical engineering, and biomedical engineering departments. The open design concept is taken literally, with exposed building systems, structural columns, beams, and cross bracing.
The building features numerous common spaces, including a 48-student classroom with flexible furniture; a computer lab; and a two-story atrium, with glass walls providing views into the Innovation Center, robotics lab, thermo-fluids lab, and the biomedical and mechanical engineering labs.
“Informal learning spaces are strategically integrated throughout the building,” says Osborn. “Inviting student study areas (both open and enclosed) are near teaching and research labs and have group tables, whiteboards, WiFi and power. Expanded corridor spaces near faculty offices, with seating and floor-to-ceiling whiteboards, allow faculty-student instructional tutorials.”
The Innovation Center, part of the mechanical engineering space, includes: a design studio with small tools for the assembly of student projects of all sizes; a manufacturing center for metal fabrication, assembly with large tools, and paint and surface finishing; and research spaces for digital design simulation and advanced prototyping, such as laser and water jet cutting.
“We can now do work inhouse that we would have been forced to send out before,” says Schreiner. “For example, we can now work with carbon fiber because we have the advanced processes, the space, the equipment, and safety features, such as proper ventilation. We have all of the functionality and flexibility we need. Each room is designed to be flexible with utilities coming in and tables that can be reconfigured. We need flexibility from semester to semester on a moment’s notice.”
Mechanical engineering also offers an instructional lab that provides inverted microscopes and LCD wall monitors; a robotics lab; solid mechanics and vibration system dynamics labs; a faculty research lab, with an adjacent photo-elasticity lab; and a connecting instrumentation support lab with fume hood, biosafety cabinet, gamma high-voltage supply, and electrospinning device.
The computer science space features a project lab that provides students with open access to the mobile and stationary computational platforms (iOS, Android, Linux, Macintosh, and Intel) that they use across the curriculum and in their undergraduate research and internship experiences; a shared collaborative research suite that comprises different types of spaces, including fixed workstations, movable tables, digital panels, collaborative computing zones, and group meeting rooms; and the Electronic Laboratory for Science and Analysis (ELSA) high-performance data center.
“The spaces in the STEM Building emphasize innovative drivers for undergraduate education in computer science,” says Osborn. “The curriculum and the collaborative research experience are designed to allow students to think computationally about everything they do and to interface that with critical thinking. Collaborative teamwork is essential, and students learn to think computationally across whatever kind of platform is in place.”
Biomedical engineering space includes a physiology lab, instrumentation lab, design studio, microscopy labs, cell culture lab, write-up and study room for research analysis, and individual and shared faculty research labs.
The first floor of the chemistry addition includes an open student commons and an organic chemistry suite consisting of two connected teaching labs with a prep lab. A super-lab suite on the second floor of the addition features six interconnected lab spaces: instrumentation, synthetic, multipurpose, dry/computational, special instrumentation, and prep. Students and faculty can seamlessly move among the six spaces. Another open student commons on the second floor serves as the nexus of the advanced chemistry students, and an enclosed study space supports focused group work.
The 7,000-sf forum offers a multipurpose study space, and is referred to as the “living room” of the campus. It is the STEM social center, and can be configured to accommodate special curricular activities. An inviting campus courtyard between the STEM and Biology buildings features a patio, informal open green space, and an outdoor classroom with public art.
Phase Two: Renovation of Three Science Buildings
Renovating the Chemistry, Biology, and Physics and Mathematics buildings also focused on maximizing collaborative spaces by adding more faculty-student research labs, study spaces, and faculty offices. All of the work was done while the buildings were occupied. The cost for this phase was $6.8 million.
The Biology Department repurposed a teaching lab into a shared faculty-student research lab to accommodate two faculty members and their student research teams.
The Chemistry Department also created large faculty-student research labs by converting small research labs and several teaching labs, which were vacated with the construction of the addition. Adjacent prep labs were transformed into student write-up spaces.
The Mathematics and Statistics Department converted classrooms into a hub of three glass-enclosed study/research spaces and an open study commons, all of which provide greater interaction among students.
The Physics Department expanded unfinished attic space and a small classroom to create a student project lab. Two classrooms were repurposed to create four faculty-student collaborative research labs and an instrumentation lab for an atomic force microscope.
Phase Three: Renovation of Armstrong Hall
Armstrong Hall houses three departments: civil engineering, electrical and computer engineering, and Integrative STEM Education. These departments will have more student and faculty research lab space as a result of the college moving the biomedical and mechanical engineering departments into the STEM Building.
Teaching and research labs will be able to accommodate more equipment, and additional faculty research labs will facilitate more research and increased student involvement.
The $8 million renovation will include primarily upgrades to the building systems, but improvements also will be made to the computer labs, and more student project and tutorial spaces will be added.
Osborn and Schreiner say all of the renovations and the newly constructed projects give the STEM disciplines a greater presence on campus and provide students and faculty with an ideal environment for collaboration and innovation.
“Supporting our teacher-scholar culture of the faculty and the student-scholar culture of our students is key,” says Osborn. “The architecture is really a platform to grow those deep connections.”
By Tracy Carbasho
| Organization | Project Role |
|---|---|
|
EYP Architecture & Engineering
|
Architect
|


