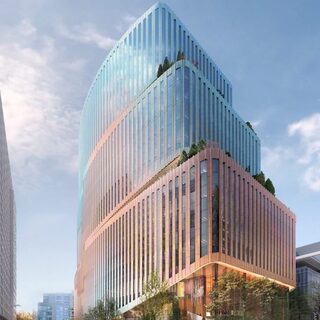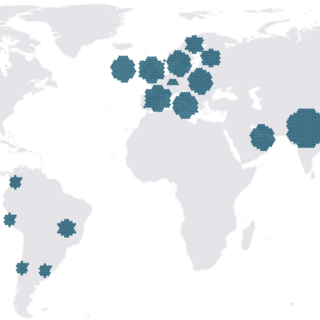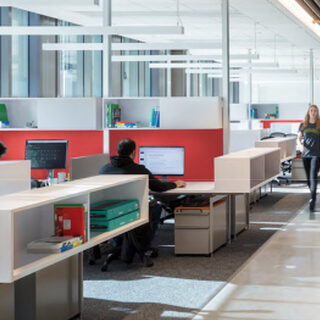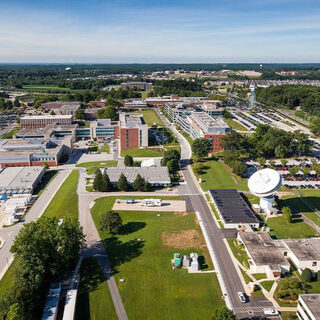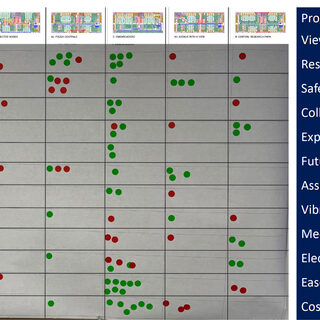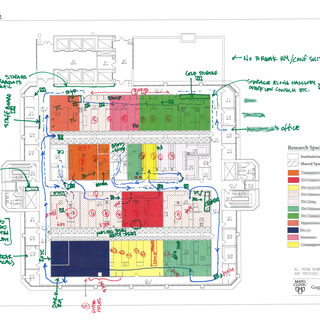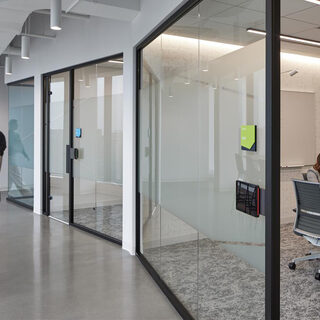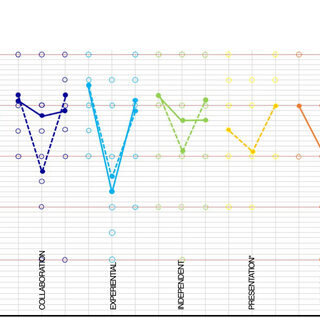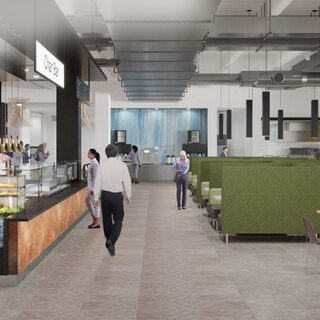Continual Planning Reviews and Design Process Updates Allow Universities to Flex with Program and Leadership Changes
Though universities may update master plans every five or 10 years, many find planning works best when it is continual and flexible to accommodate program and leadership changes. A number of projects at the University of North Texas Health Science Center (HSC) in Fort Worth demonstrate the need to assess existing spaces and develop plans for growth and flexibility, as well as the benefits of building long-term relationships with architects and other vendors.


