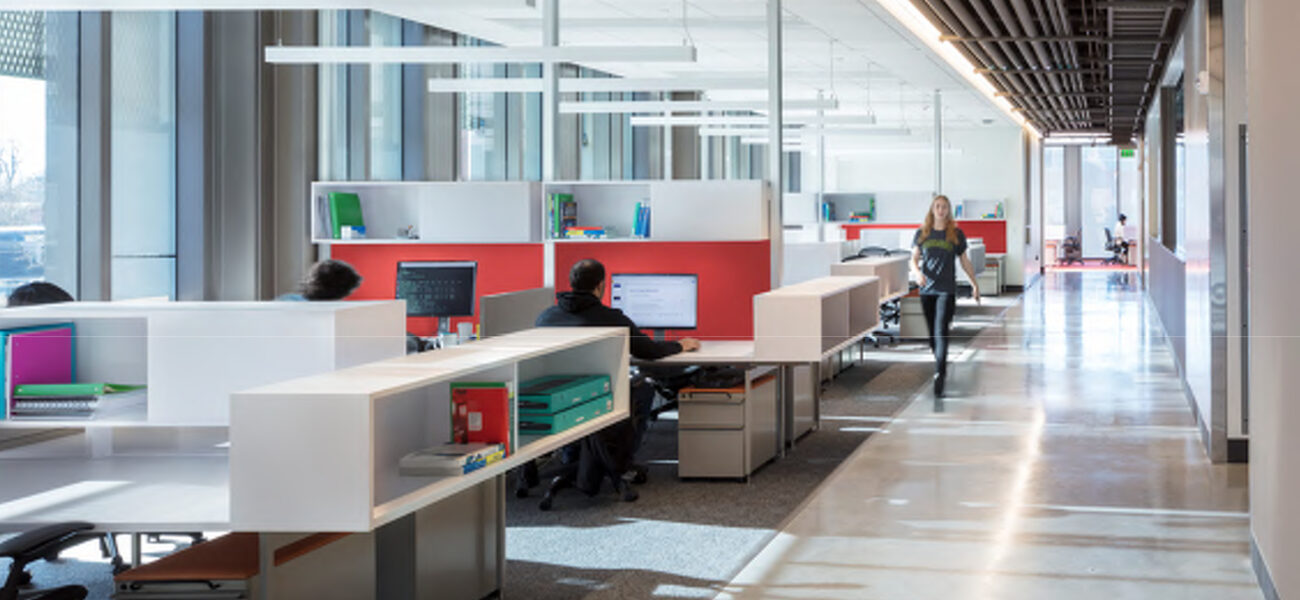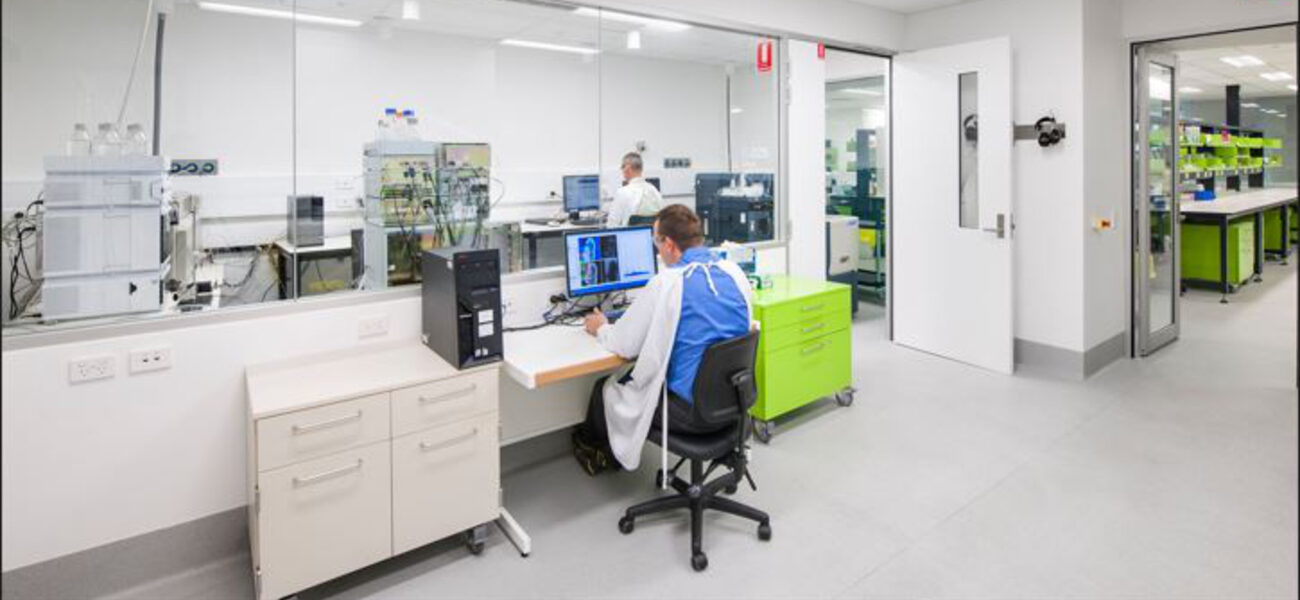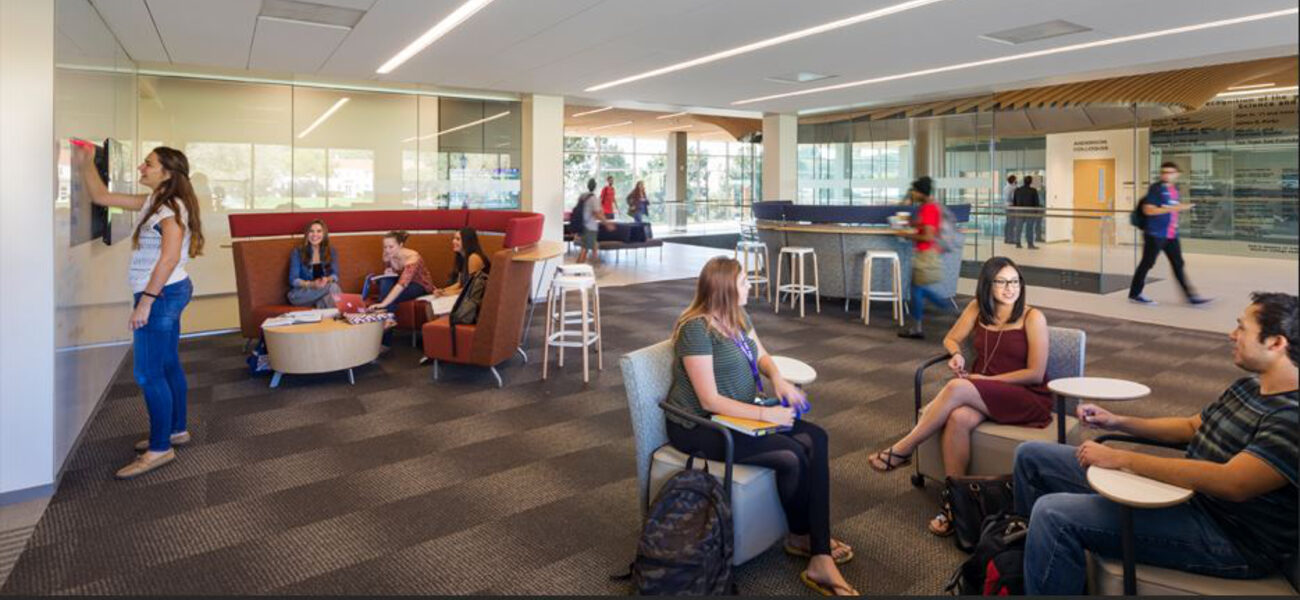The decreasing amount of time researchers spend in their labs is changing research facility design and space allocation, with an increased need for lab support space, a more significant reliance on core facilities, the creation of additional write-up and data analysis environments, and the purposeful inclusion of collaboration spaces.
“We used to talk about a one-to-one ratio of lab-to-lab support space around 2005, but now we need more lab support space than lab space,” says Lloyd Fisk, a principal at Research Facilities Design (RFD). “Institutions want to avoid having redundant pipette stations, but there are certainly needs for specialized lab spaces.”
Fisk advises organizations to design their buildings based on their anticipated lifetime use and not on their initial occupancy usage. He further suggests developing a clear, fair, and definitive space allocation model that includes flexibility for necessary future changes that will support evolving workstyles, cultures, and the collaboration needs of the next generation of scientists.
“As more research activities can be conducted on instruments, some of which are partly automated, the need for basic bench lab space is declining,” he says. “At institutions that aren’t bound to traditional space assignment models, the possibilities of performing research in shared spaces is quite incredible. At many academic institutions, the square footage of a principal investigator’s lab is still considered a measure of his or her success, and is often used as a recruitment tool, so traditional space allocation models aren’t easy to change in those cases.”
Space Allocation and Distribution
Many institutions started to use benchmarks and stringent methodologies in 2010 to help them allocate research space appropriately within the context of rising building costs. (“Space allocation” refers to the amount of space assigned to a given principal investigator’s team, while “space distribution” describes how space is distributed between different room types, such as labs, lab support, offices, core facilities, and collaboration areas.)
The issue of departments owning buildings or spaces is a challenge at many academic institutions, and is often based on how tuition and other campus funds are routed. However, many institutions are now intentionally creating interdisciplinary research buildings that are considered campus buildings rather than departmental spaces.
“Space allocation has evolved to be more systematic, especially at large research institutions, such as the R-1 universities,” says Fisk. “In earlier days, space was often allocated on the ‘squeaky wheel’ approach, which meant that PIs who created more complex descriptions of space requirements often got more space than those who didn’t put as much focus on that issue. Space allocated to PIs with hard walls (such as individual labs per team) typically lasted the full tenure of the PI.”
Modern R-I institutions are now creating space allocation models based on analytical facts and methodologies, as well as space allocation schemes intended to be more dynamic in space assignments as the career of a PI evolves.
With space distribution, there is a greater focus today on the five space types: lab support space, core facilities, assignable lab and support space, community spaces, and offices.
In addition to the need for more lab support space, there is an increased emphasis on core facilities with high-end instruments and techniques to support complex research. The core facilities—which may include a vivarium, DNA sequencing unit, instrument and design fabrication, information sciences, and mass spectrometry—can be shared by departments.
“Core facilities are like candy for researchers and are a great recruiting tool,” notes Fisk. “This space type is becoming more important as a driver for research that requires high-end science and analytical instrumentation.”
The latest generation of core facilities is becoming more visible, showcasing their technology for recruiting purposes and for outside users, and also incorporating their own offices and conference rooms with storefronts and signage. Despite the importance of core facilities, Fisk says they typically occupy only 10-25% of the space in academic institutions.
According to Fisk, assignable lab and support space usually occupies the largest amount of space at approximately 40-60%, with 30-35% reserved for offices, which often include the write-up stations, PI offices, administrative offices, and core offices. Bringing the write-up stations out of the labs into the office areas is a conscientious move to improve occupant safety by preventing exposure to contaminants. Sustainability also plays a role because the write-up spaces can be ventilated less intensely like an office. It also is easier to spur collaboration in an informal setting rather than on a bench inside a lab.
The approximate amount of space occupied by the other space types includes 5-10% for community spaces, including collaboration areas, seminar rooms, food service areas, and conference rooms; and 3-5% for support facilities, such as glassware washing, media preparation, central storage, equipment maintenance, and waste processing and staging.
Ultimately, the distribution of space within a building or across a campus must reflect an institution’s business model and should align with its strategic plan. The first step Fisk recommends to clients is creating a strategic plan for its research enterprise before starting design. Deciding which types of instruments and functions to house in core facilities, for example, is a strategic planning issue, not a building design issue.
“Core facilities rely on specific business models (recharges or per diems and staffing costs, for example) that need to be considered as part of this process,” he explains. “Similarly, each institution should decide which metrics should be used for assignable space allocation. Dollar per square foot? Square foot per person? Junior vs. senior space allocation? As space allocation is very politically charged, consensus and support from campus leadership are essential.”
Methodologies to Determine Space Sizes
Various methodologies are used to determine the size of each space type. The size of community spaces is driven by discussions about culture, the institution’s mission, and team sizes. It is important to determine which areas of a building may be suitable for collaboration and community uses.
Determining how much space is necessary for offices is more of a mathematical equation based on the number of PIs, research staff members, and the campus standard for office size. These numbers will dictate how much space is required to accommodate the people using the offices.
Support facilities tend to require less space, sometimes only 3% of the net area of a building. While they are important areas that provide essential services, they do not require a large amount of space and are driven by flow, process, and equipment. How much equipment and how many chemicals need to be stored and for how long?
The amount of space needed for core facilities is driven primarily by the type, size, and amount of equipment they will house. It is important to work with the scientific staff to understand what equipment they must accommodate now and in the future as their research changes.
The most challenging methodology is determining how much space is needed by the actual research teams working in the labs. The most common space allocation model used in academia is the legacy method, meaning researchers keep whatever space they have until they retire. A senior faculty might get a 1,200-sf lab, and a junior faculty member might get 800.
“People are stuck with it in lab buildings from the 1960s, 1970s, and 1980s, where a researcher is surrounded by a lab with four walls,” says Fisk. “It’s hard to say, ‘that’s not your space anymore,’ especially to someone who is still bringing in research money.”
One model relies on expenditures, where space is allocated based on research dollars and productivity—a hybrid measure of team size, research activity, and how often researchers are published or contribute to a publication.
RFD uses its own equation based on team size and science type to determine space allocation for the various space types, and believes the dollars-per-square-foot method does not work.
“If you are doing computational theoretical work, bringing in millions of dollars per year, and have a team of 20 people, you can probably do the work in a few hundred square feet,” he explains. “However, if your research work is based on quantum physics and you have the same amount of grant money coming in, you’re going to need more space to do that work than someone who’s doing pure computation.”
RFD developed a scale of eight research areas (not departments): computational theory, computer science/electronics/electrical engineering, chemistry/chemical engineering, bench laboratories/biology/engineering, biomedical research, equipment-heavy engineering, materials science, and optics/physics. The scale is used to determine how much space is needed based on the type of work being done, the equipment being used, and the space requirements. This provides an effective way to allocate space based on need and to determine the mechanical requirements of the building.
Benchmarking Trends
Creating an efficient lab building that can easily and effectively adapt to accommodate changing research needs requires inherent design features stretching beyond flexible casework to designing building systems that can accommodate changes as far out as 30 years with perhaps as much as a 20% increase in capacity. One of the most fundamental concepts for flexibility is modular planning.
“The strategy for locating mechanical systems and shafts—and for planning horizontal distribution of air systems on a floor—has an enormous impact on the flexibility of lab buildings,” says Fisk. “It is important to use a holistic approach by integrating these solutions into the overall floor plate concept. While the use of interstitial floors had a brief period of application, that’s generally become far too costly for basic lab floors.”
Design elements necessary for short-term flexibility include adjustable/removable shelving, adjustable height workstations, movable cabinets and benches, power raceway and receptacle distribution, appropriate piping fixture locations, remapping various work functions, and potentially reassigning space.
Long-term flexibility requires a building-wide utility distribution strategy, reticulated utility servicing, density of system capacities, shut-off valves, stubs, and other connection points, and soffits/bulkheads for flexible wall installation.
Sustainability coincides with flexibility, and building systems should be designed to meet the facility’s current and future demands for variables such as zoning of contaminant levels; freezer load control; air change rate strategies; fume hood design parameters; and the correct selection of exhaust devices, including fume hoods, exhausted enclosures, exhaust arms, exhaust canopies, and biosafety cabinets.
Design elements that can meet these demands include heat recovery systems, ground-source heating/cooling, chilled beams, manifolded exhaust fans, cascade air systems, solar load control, high-performance energy recovery technology for ventilation and air conditioning, and an integrated system of air handling units.
A growing trend at academic institutions, which Fisk says could translate across industries, is research teams developing their own instruments, such as sensors and electronic components, and integrating their new inventions into existing equipment, especially in high-precision or 3D printing facilities. Many institutions are investing sizable resources into developing facilities that support this research innovation.
Another trend at academic institutions is to eliminate vivariums for medium-size animals, but Fisk stresses that rodent facilities for drug discovery and neuroscience are as important as ever. While some institutions would like to replace animal facilities and conduct research computationally and with cells, Fisk says it is important to ensure rodent facilities are not undersized.
Automation is another trend that is growing faster in industry than in academia, but academic institutions are taking notice. Carnegie Mellon University, for example, made a large investment in an automated cloud lab to transform their science, and other institutions are now following suit.
The integration of data scientists into research groups is also a key trend.
“They are embedded in groups doing data analysis, helping with the development of new instrumentation, screening data, and screening images,” says Fisk. “It’s tricky to accommodate these hybrid research groups into space planning concepts, but it’s a trend we definitely must address.”
By Tracy Carbasho



