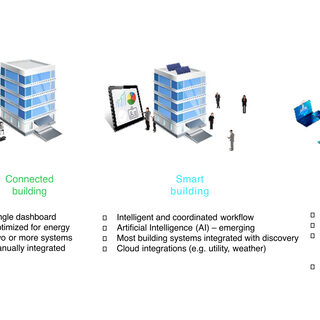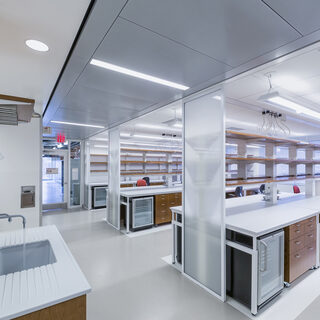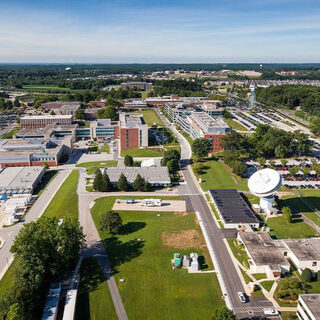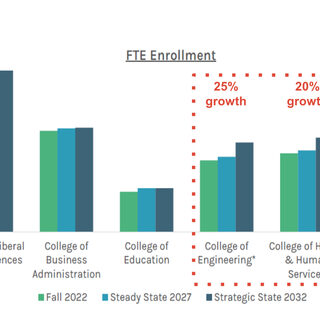How Smart Buildings and AI are Revolutionizing Space and Occupancy Planning
Workplace occupancy planning used to be straightforward: People were assigned to an office, cubicle, or facility, and that is where they worked. Not so in the current hybrid work world. Traditional space and occupancy techniques are struggling to handle the complexity of today’s diverse facility use patterns. And increased pressure and regulations related to sustainability and energy usage only add to the challenge. However, AI is beginning to transform space and occupancy planning.














