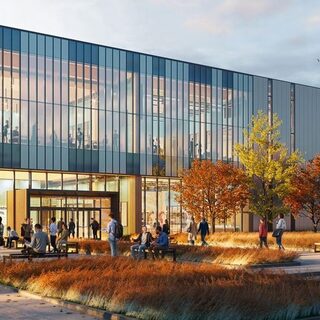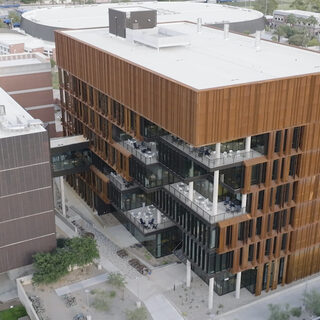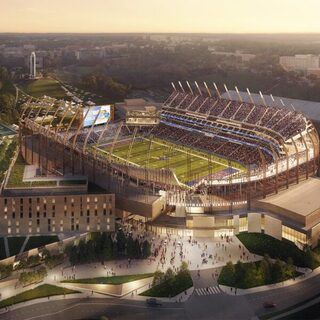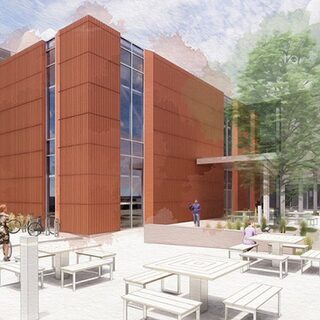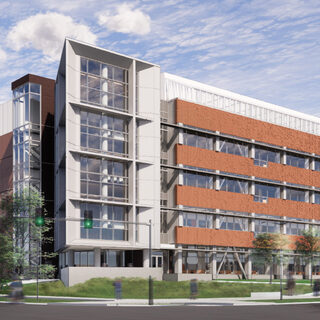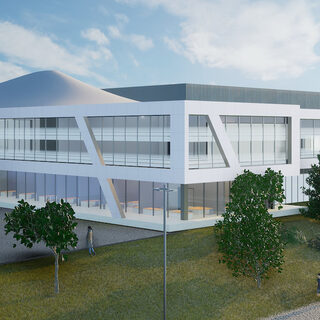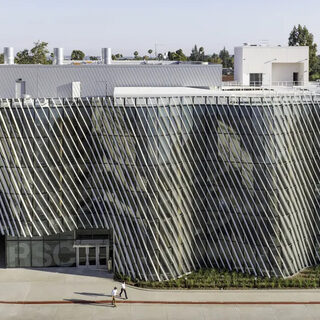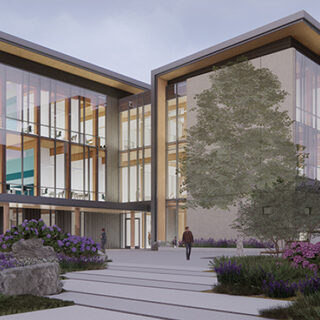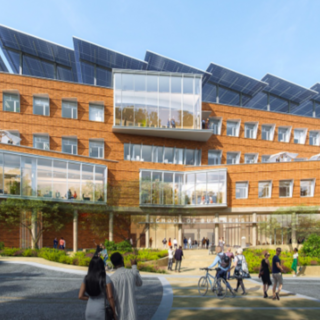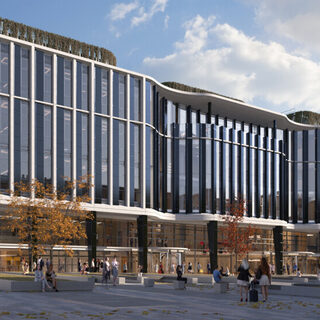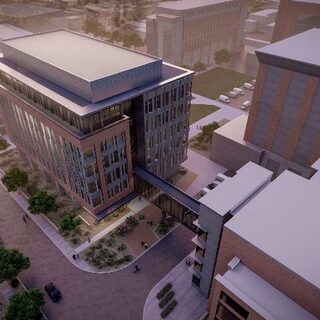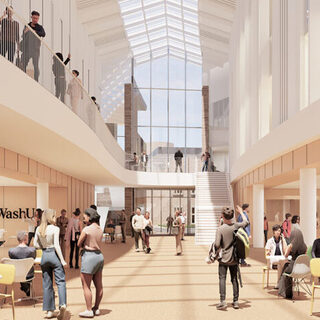University of Maine Breaks Ground on Green Engineering and Materials Building
The University of Maine broke ground in October of 2024 on the $81 million Green Engineering and Materials (GEM) building in Orono. Designed by SMRT Architects & Engineers and Grimshaw Architects, the 50,000-sf project will house the Factory of the Future, a test bed for large-format additive manufacturing. Academic spaces for the Maine College of Engineering and Computing will be collocated with active research environments, offering unique opportunities for immersive learning.

