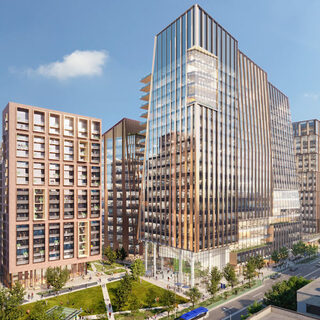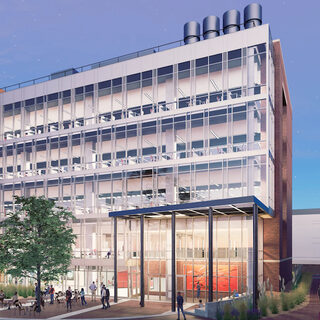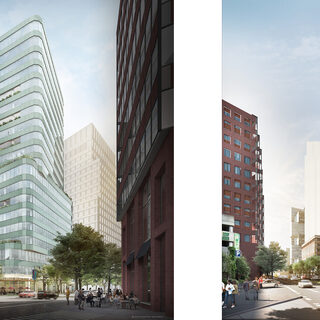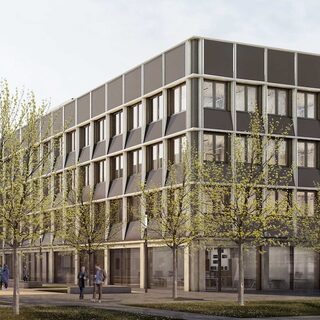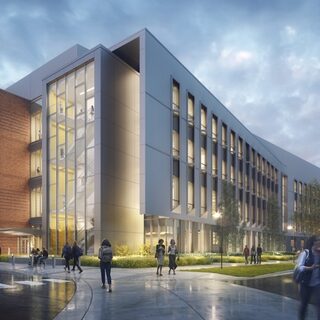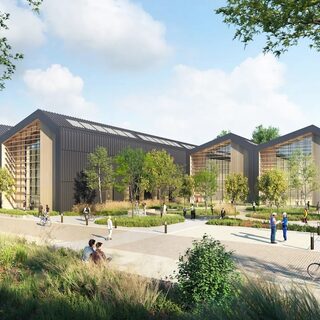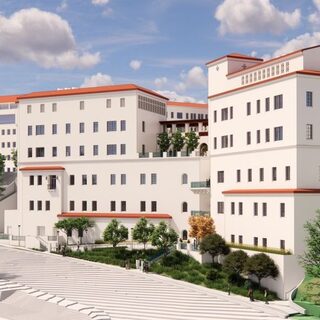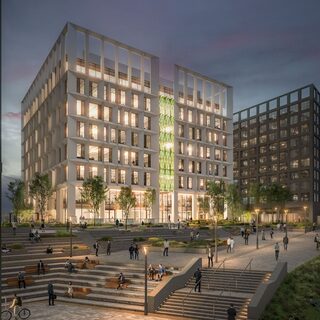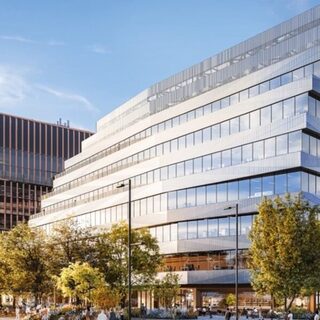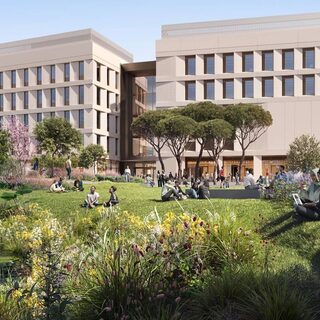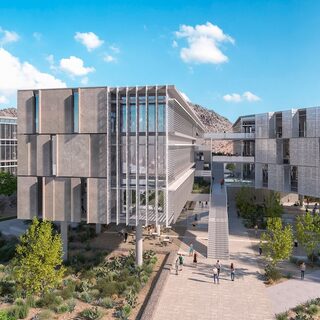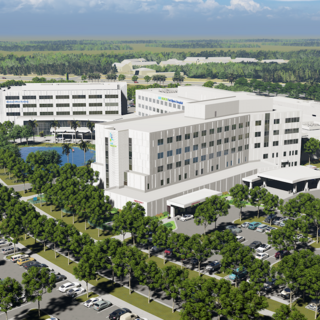Simmons University Partners with Skanska to Create Longwood Place
Simmons University is partnering with Skanska to create Longwood Place, a vibrant nexus for research, work, and community engagement in Boston. Featuring 2.6 acres of public space, the mixed-use project will leverage sophisticated amenities to transform the district into a destination for economic growth and innovation. The redevelopment of the university’s residential campus in Fenway will provide over 1.3 million sf of Class A lab and office environments, retail and community venues, and approximately 380 housing units.
