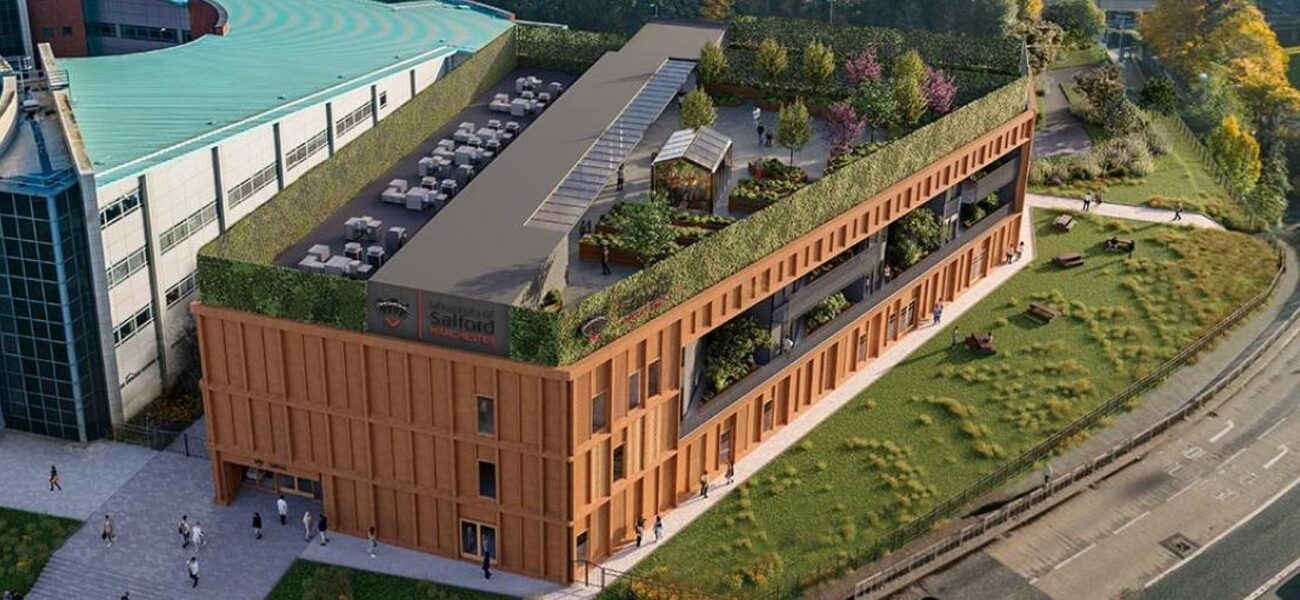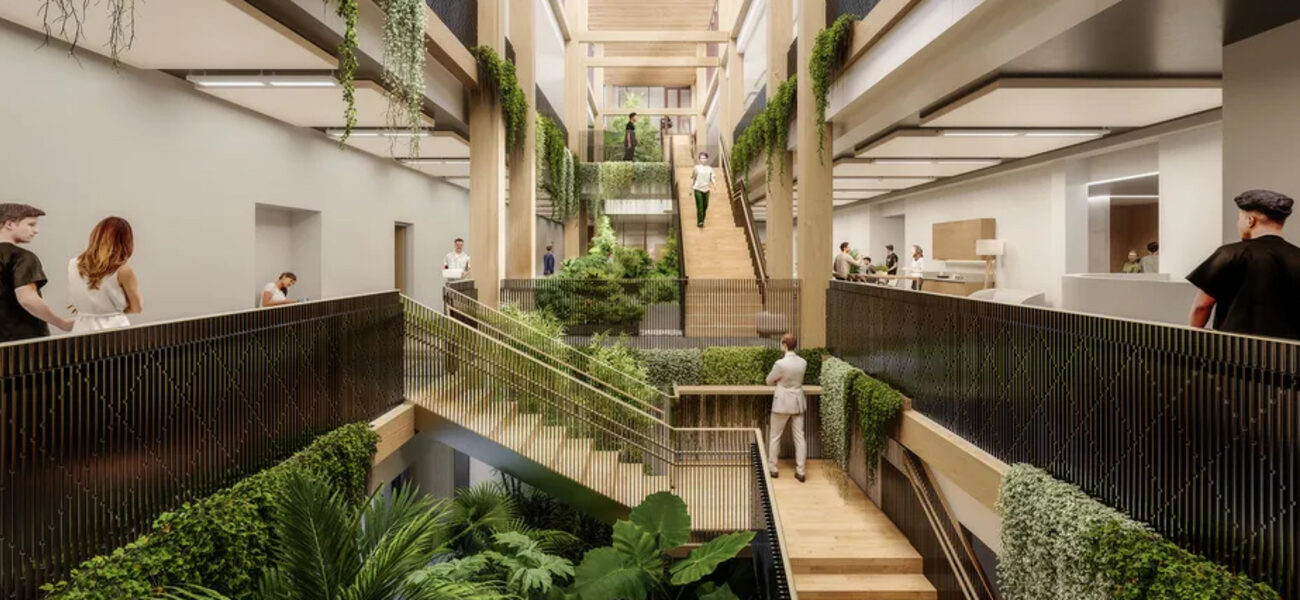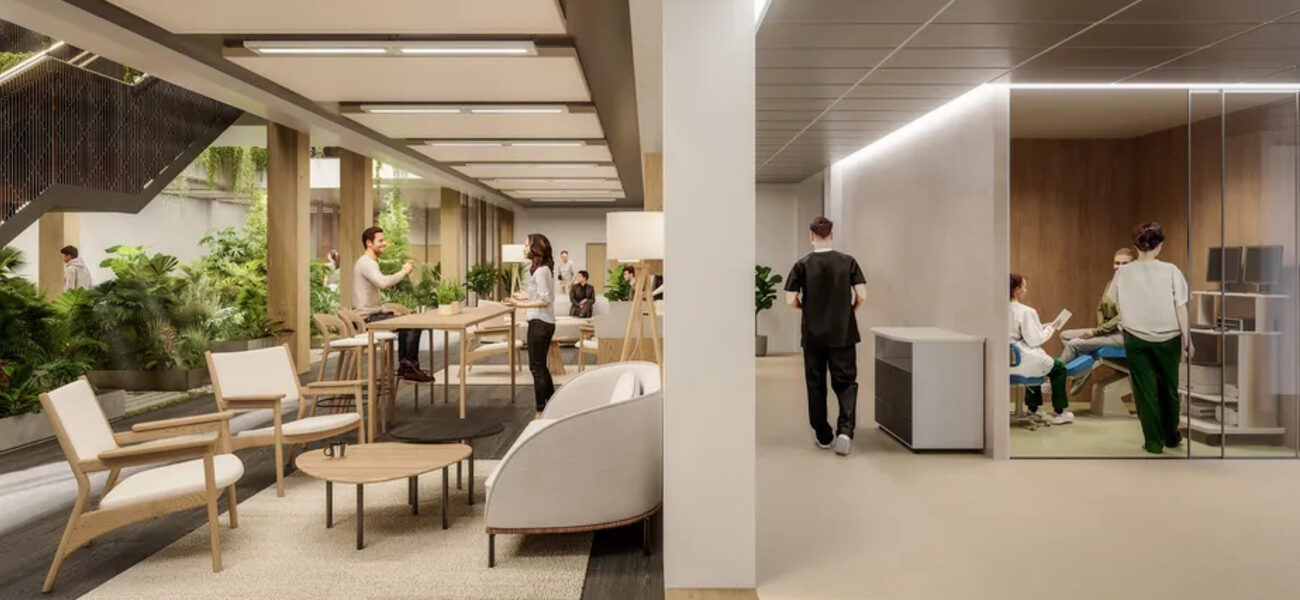The University of Salford will begin construction in October of 2024 on a new building for the School of Health and Society in the United Kingdom. Designed by AHR Architects, the 60,000-sf facility will optimize medical outcomes in the greater Manchester region by accelerating the recruitment, education, and training of the next generation of caregivers. The state-of-the-art instructional hub will offer three floors of teaching and clinical space for courses ranging from occupational therapy to sports science. Industry partnerships will enable the delivery of community health services, helping to reduce social inequalities and relieve pressure on the National Health Service.
Featuring all-electric infrastructure, the sustainable development is expected to achieve both BREEAM Excellent and WELL Gold certifications. A vibrant rooftop gathering zone will encourage collaboration and informal exchange, with green terraces on the second level providing additional interactive settings. Natural light will illuminate a biophillic atrium that opens onto bookable venues for group wellbeing activities.
Part of the university's £2.5-billion Crescent Masterplan, the facility will be delivered by an integrated team including AECOM, Kier Construction, BDP, Eckersley O’Callaghan, Hann Tucker Associates, Avison Young, OOBE, and Curtins. Completion is expected in fall of 2026.
| Organization | Project Role |
|---|---|
|
AHR Architects
|
Architect
|
|
AECOM
|
Project & Cost Manager
|
|
Kier Construction
|
General Contractor
|
|
BDP
|
MEP Engineer
|
|
Eckersley O’Callaghan
|
Structural Engineer
|
|
Hann Tucker Associates
|
Acoustic Consultant
|
|
Avison Young
|
Planning Consultant
|
|
OOBE
|
Consultant
|
|
Curtins
|
Consultant
|



