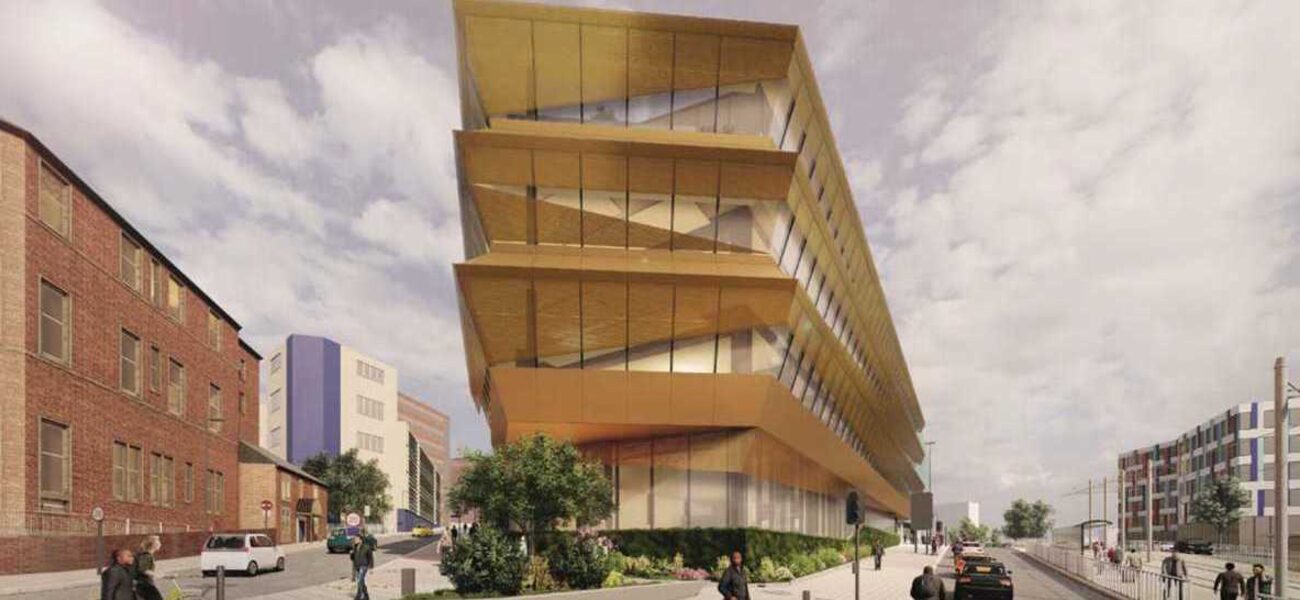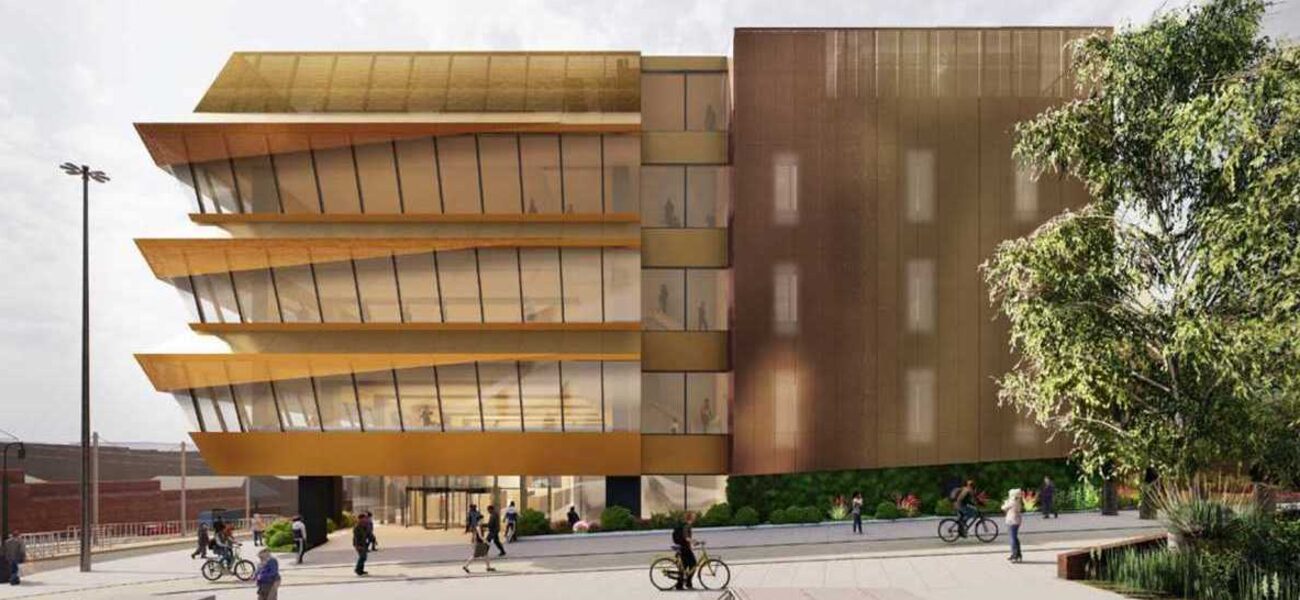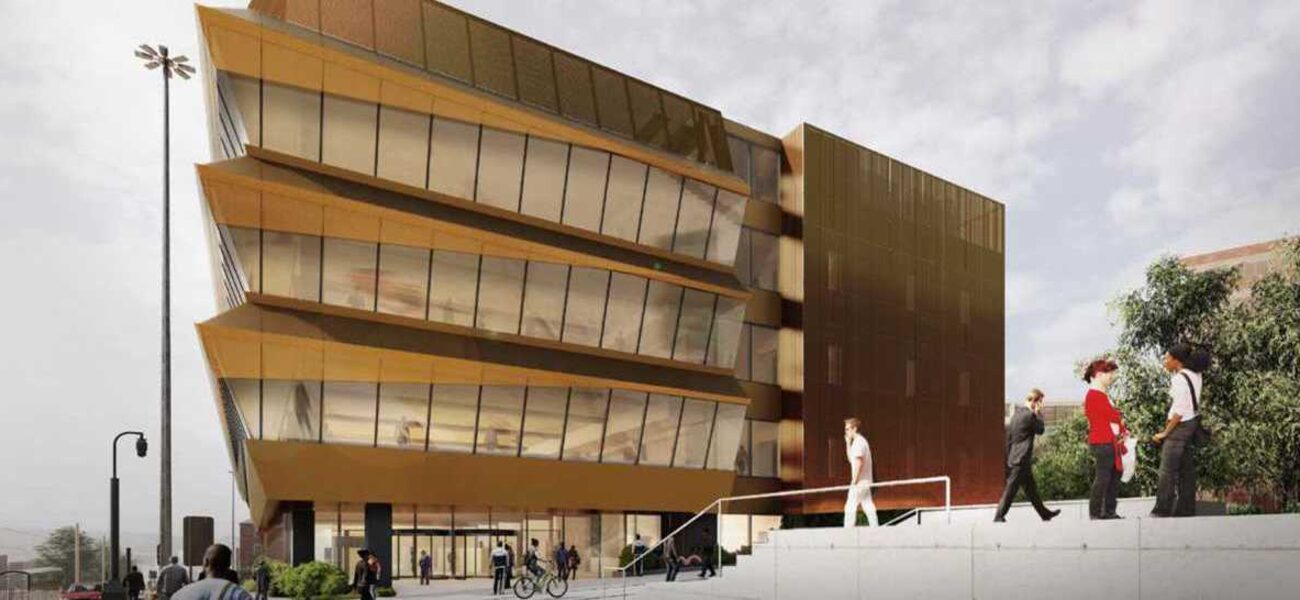The University of Sheffield is planning to construct the £37 million Central Teaching Laboratory in the United Kingdom. Designed by Twelve Architects and BVN Architecture, the five-story, 85,000-sf facility will provide advanced instructional settings for the Faculty of Science and the Faculty of Health. Two super labs accommodating 300 students will leverage extensive glazing to put science on display, complemented by specialized venues for tissue culture, anatomy, and applications requiring a fume hood. Driving efficiencies in space management and the sharing of resources, the collaborative building will offer a range of environments to support diverse learning styles.
The highly sustainable development is slated to achieve net-zero carbon operations, with a maximum level of 700 kilograms of embodied CO2 per square meter. A sophisticated façade will reduce solar gain while enhancing access to natural light. Utilizing energy purchased through renewable electricity contracts, air-source heat pumps will supply the facility with with heating, cooling, and hot water. Additionally, a pocket park will be created to improve the biodiversity of the irregularly shaped site.
The project team includes Arup, Montagu Evans, Turner & Townsend, Cityscape Digital, Keelagher Okey Klein, Assent Building Control, and Prometplan. Completion is expected by 2027.
| Organization | Project Role |
|---|---|
|
Twelve Architects
|
Architect
|
|
BVN Architecture
|
Architect
|
|
Arup
|
Engineer
|
|
Montagu Evans
|
Heritage Planning Consultant
|
|
Turner & Townsend
|
Cost Consultant
|
|
Cityscape Digital
|
Design Consultant
|
|
Keelagher Okey Klein
|
Construction Consultant
|
|
Assent Building Control
|
Construction Control Provider
|
|
Prometplan
|
Cladding Contractor
|



