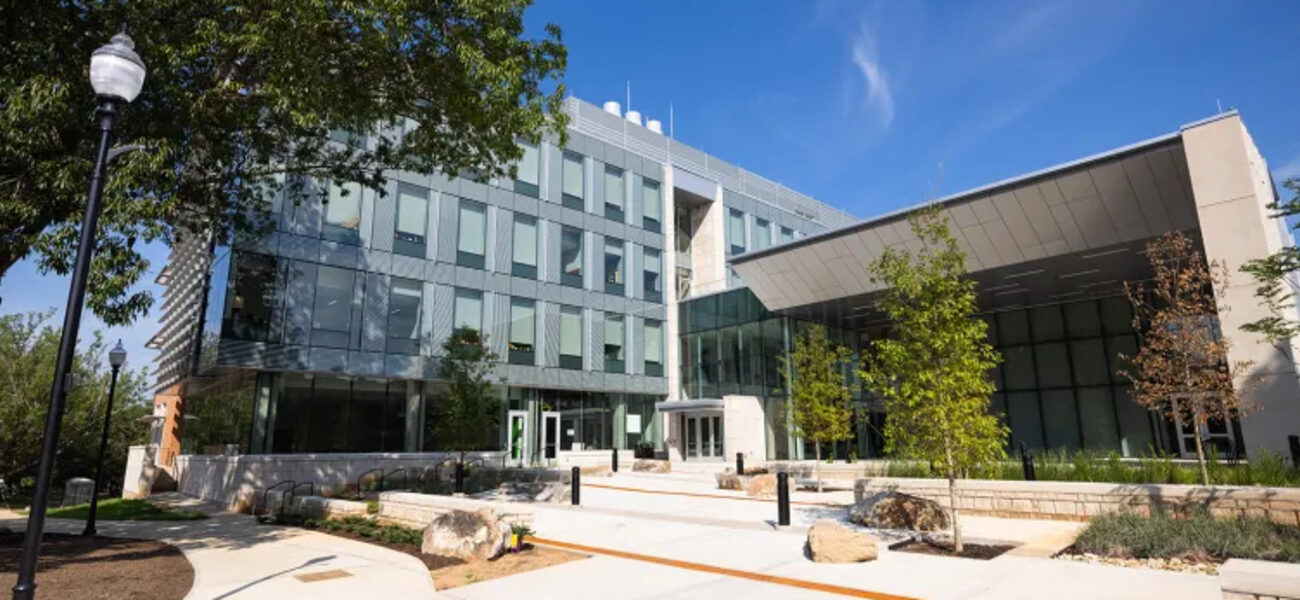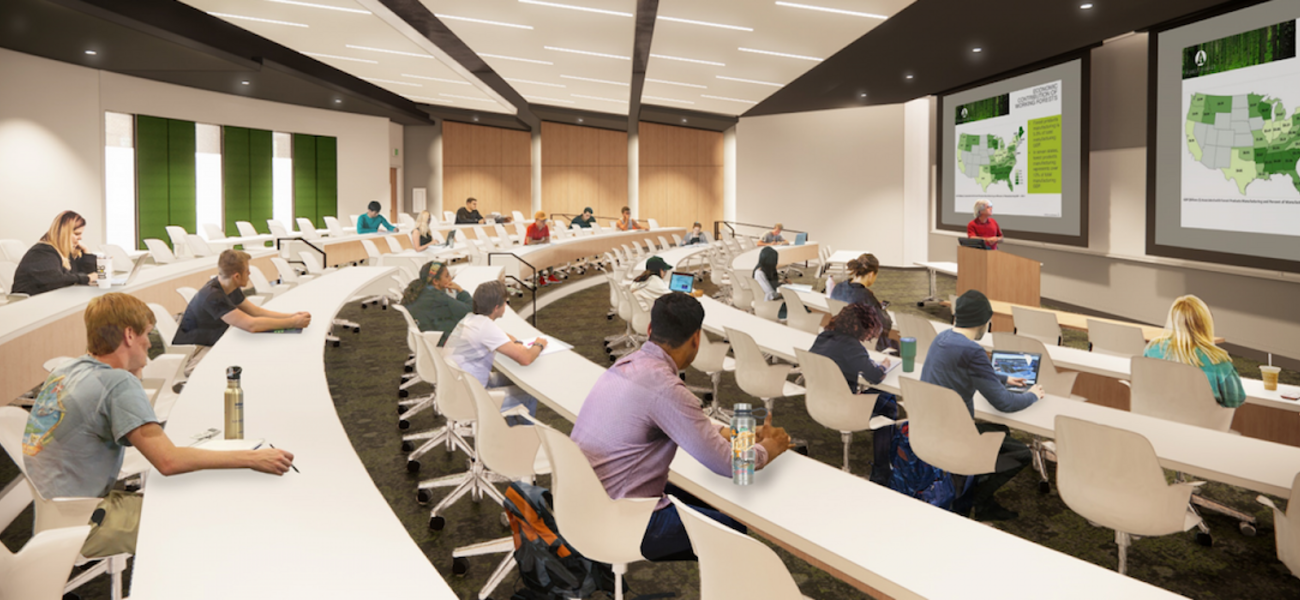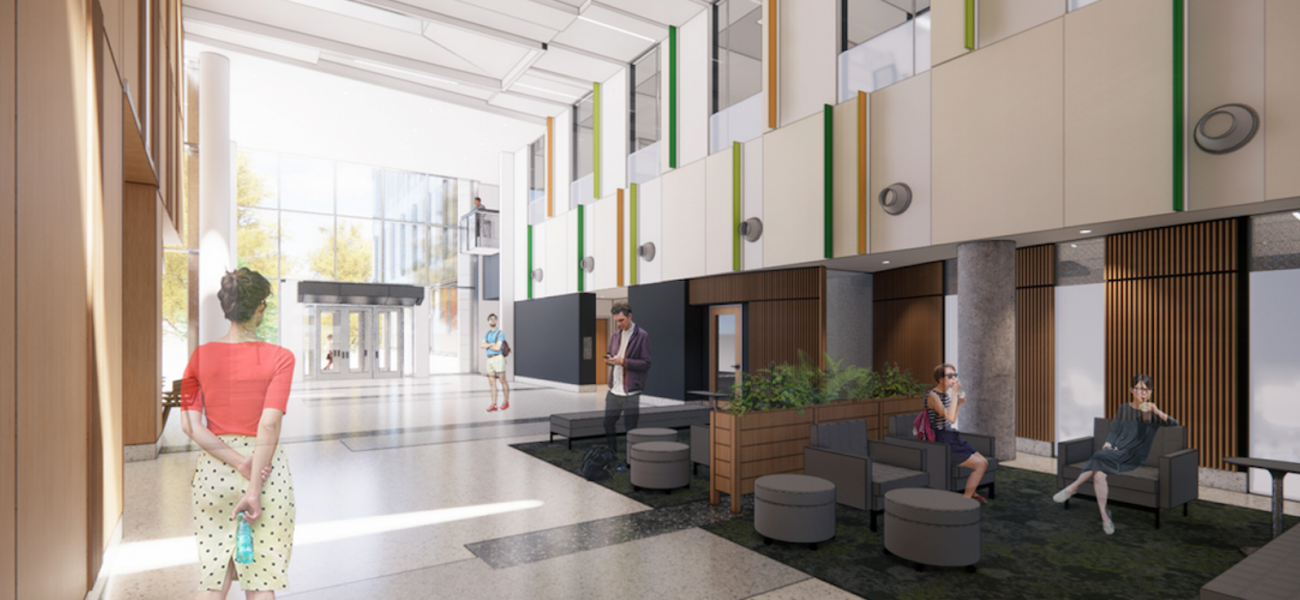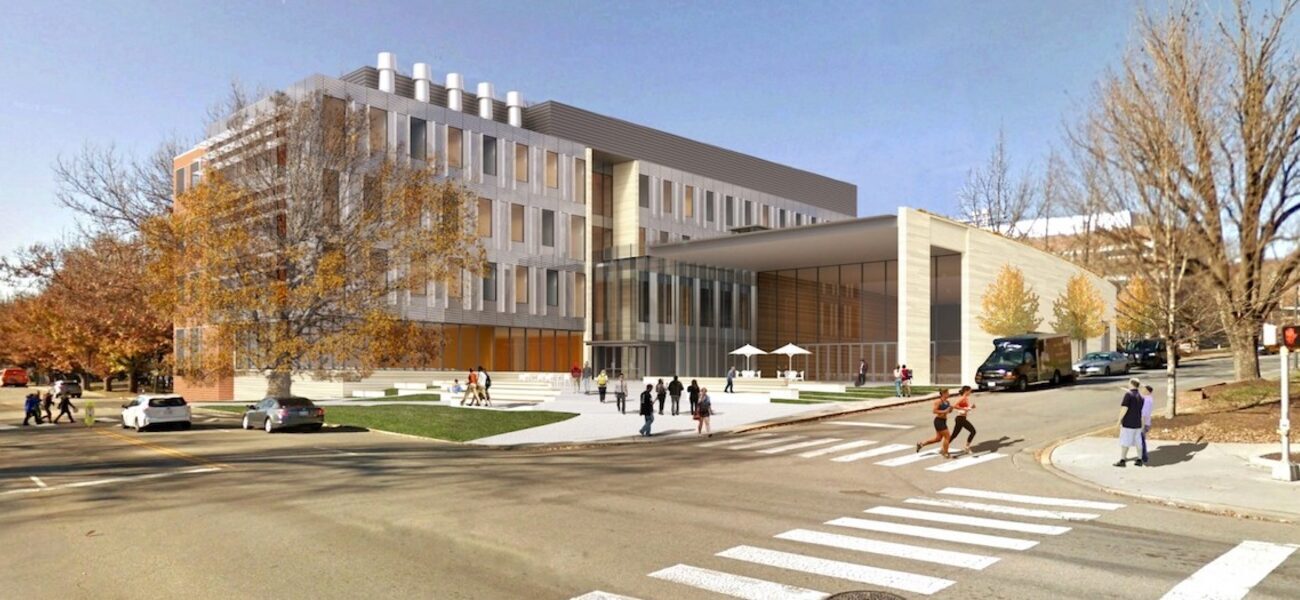The University of Tennessee opened the $93 million Agriculture and Natural Resources Building in Knoxville in August of 2024. The four-story, 161,862-gsf facility provides the College of Agricultural Sciences and Natural Resources with both interdisciplinary and specialized lab environments for teaching, research, and public service. Designed by Barber McMurry Architects and Lord Aeck Sargent, the four-story development includes 25 labs, 11 flexible classrooms, lecture halls, and offices.
Informal interaction and knowledge exchange is enhanced by activated corridors with numerous collaboration nodes. The highly adaptable and modular structure features a 500-seat auditorium that can be easily subdivided for smaller group sizes. This multifunctional space leverages movable furniture to host academic functions during the day and informal gatherings on evenings and weekends. An expansive commons area with food service opens onto a welcoming pedestrian plaza.
Topped by a green roof encircled by research gardens, the sustainable facility provides space for the U.S. Forest Inventory and Analysis program, as well as new offices and classrooms for the UT Institute of Agriculture. A seamless learning community is created through connections to existing buildings on all levels.
The Christman Company was the general contractor for the project, which broke ground in spring of 2021.
| Organization | Project Role |
|---|---|
|
BarberMcMurry Architects
|
Architect & Interior Designer
|
|
Architect
|
|
|
The Christman Company
|
General Contractor
|





