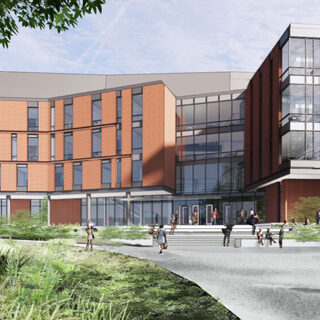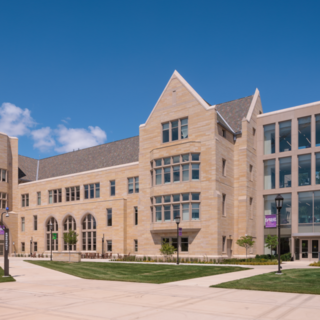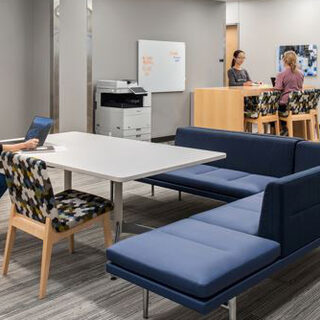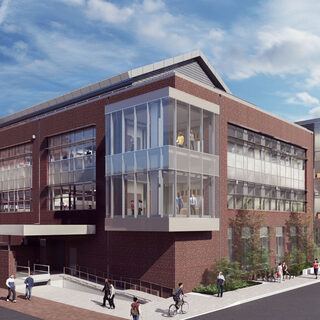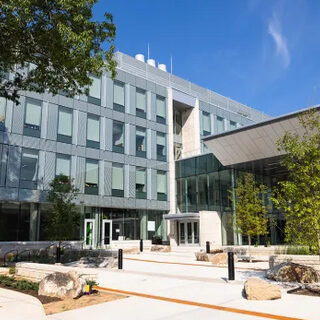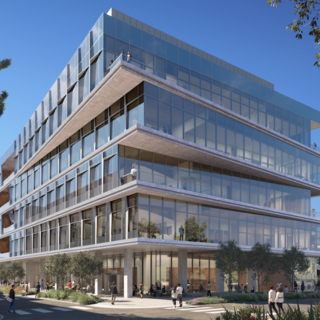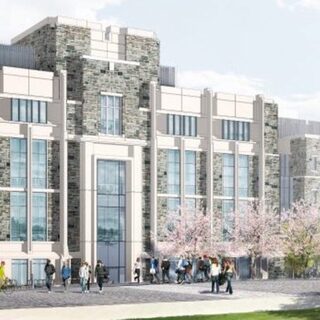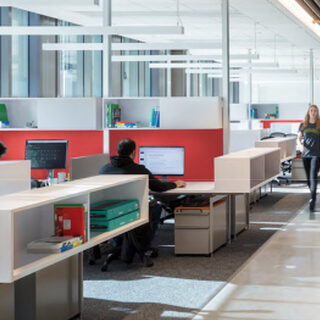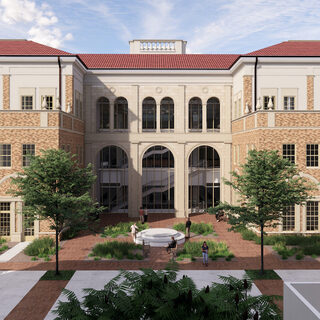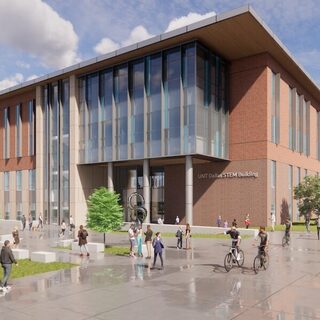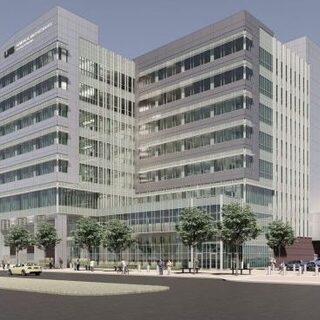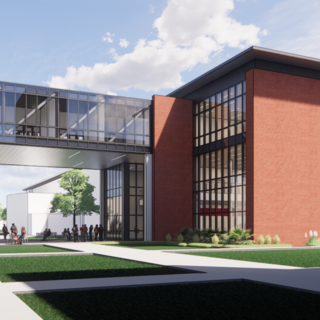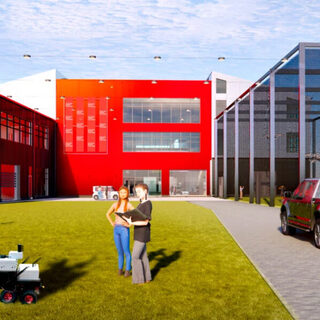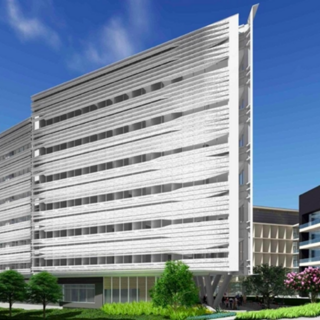Clemson University Constructs Advanced Materials Innovation Complex
Clemson University is constructing the Advanced Materials Innovation Complex in Clemson, S.C. The 143,000-sf facility will feature collaborative research suites where teams of investigators can discover new technologies for advanced manufacturing, energy, and health. HOK's innovative design for the center strengthens interdisciplinary synergies by collocating the Department of Materials Science and Engineering with select faculty from the Department of Chemistry and the Department of Chemical and Biomedical Engineering.

