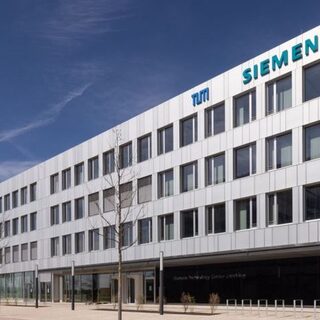University of Montana Plans College of Forestry and Conservation
The University of Montana is planning to construct a new home for the W.A. Franke College of Forestry and Conservation in Missoula. Designed by ZGF Architects and A&E Design, the 60,000-sf project will collocate facilities currently dispersed across campus in a vibrant hub for teaching and research. This living laboratory will serve as a teaching tool for sustainable forestry and wood construction spanning design, material application, and supply chain transparency.















