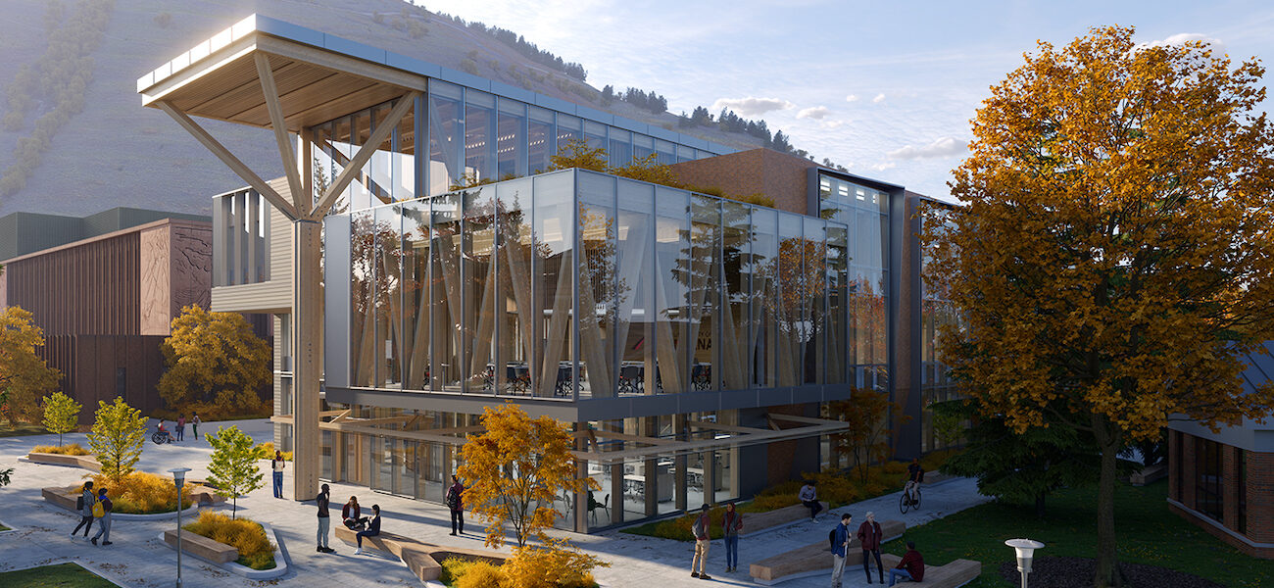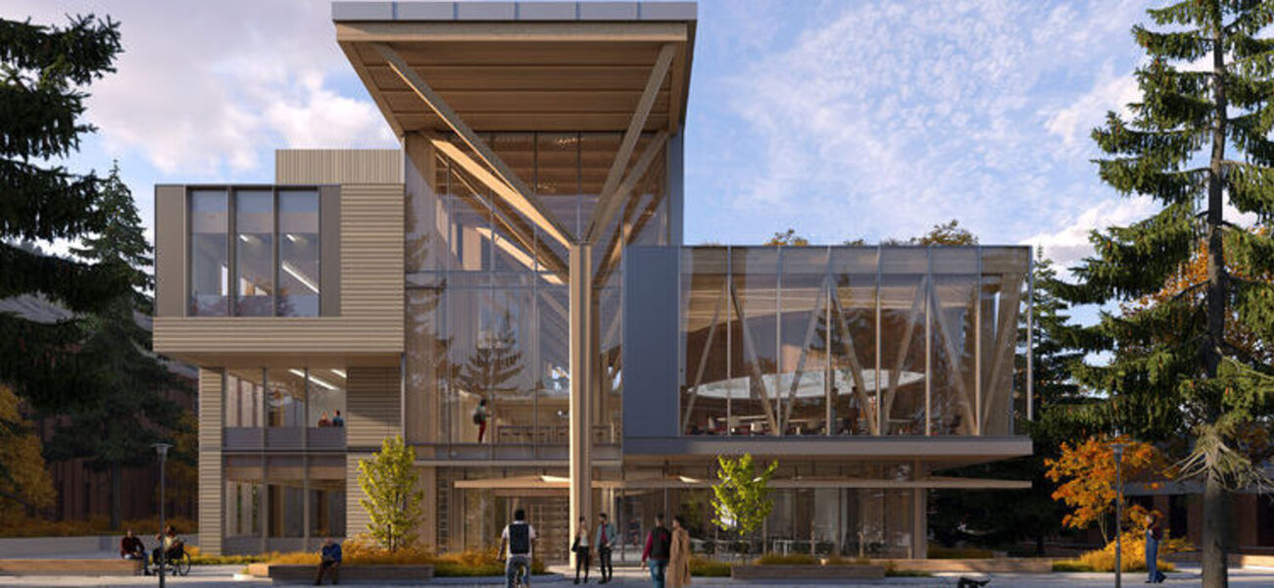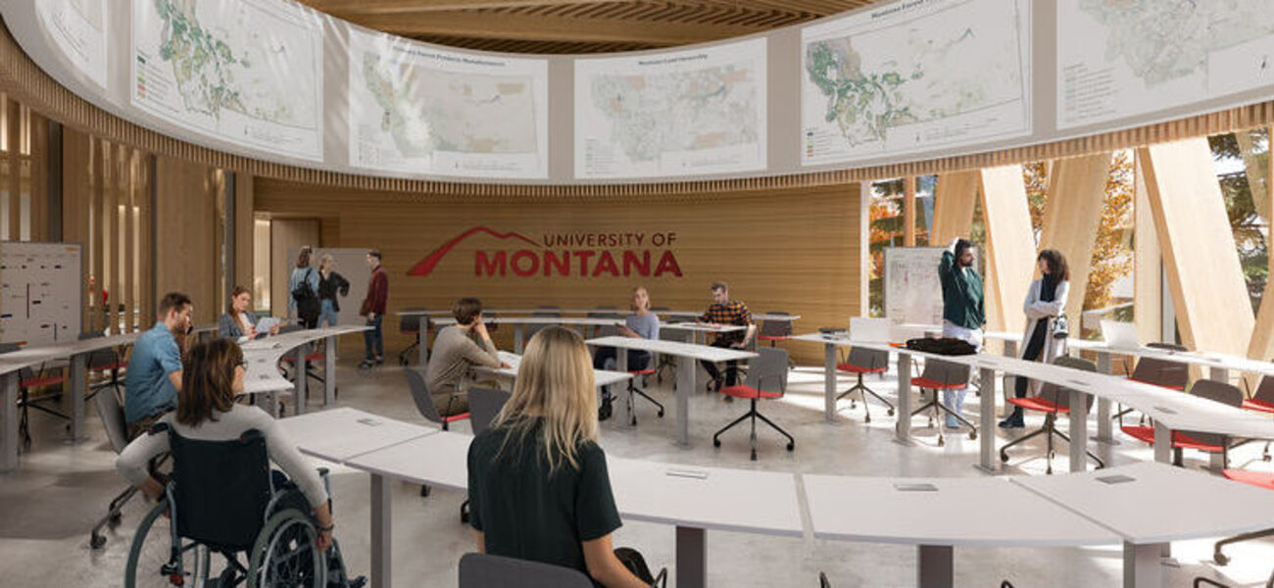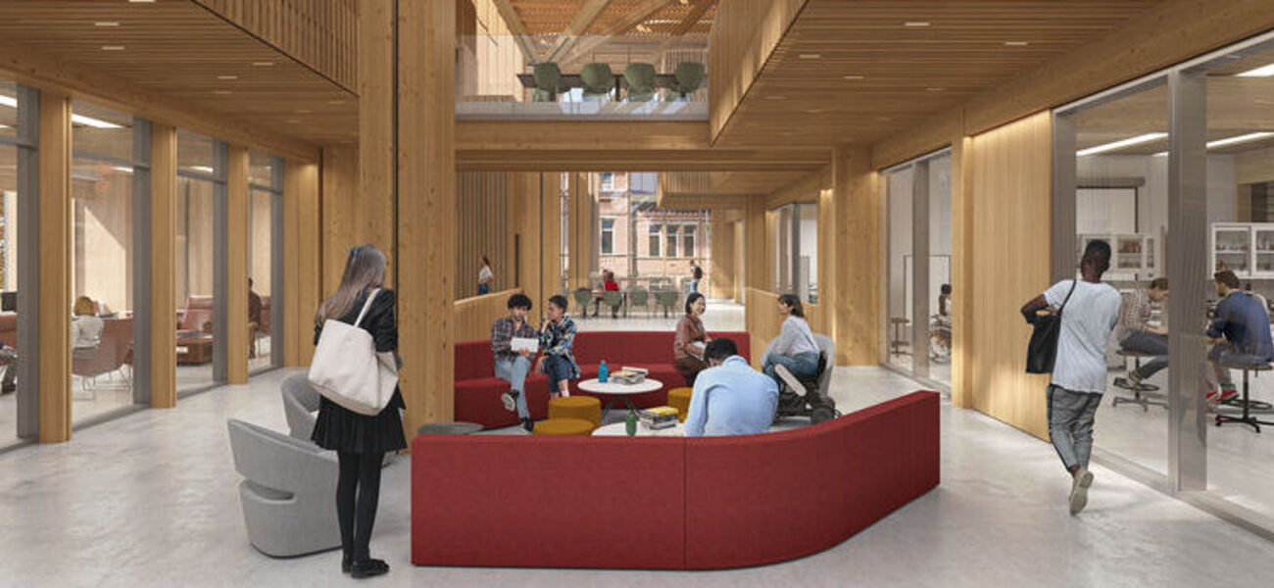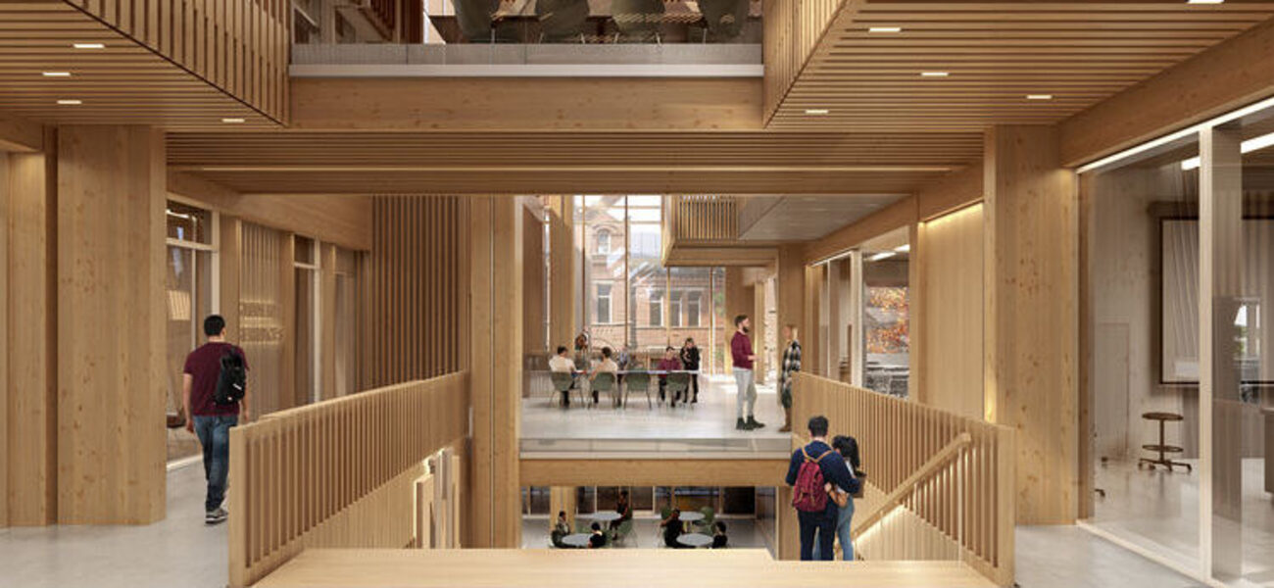The University of Montana is planning to construct a new home for the W.A. Franke College of Forestry and Conservation in Missoula. Designed by ZGF Architects and A&E Design, the 60,000-sf project will collocate facilities currently dispersed across campus in a vibrant hub for teaching and research. This living laboratory will serve as a teaching tool for sustainable forestry and wood construction spanning design, material application, and supply chain transparency.
With collaboration spaces woven throughout, the biophilic complex will offer active learning spaces, seminar rooms, wet and dry labs, faculty offices, and a multipurpose gathering venue. In the heart of the building, towering glulam columns will define an activated three-level atrium with a grand staircase. A canopied main entry creates an inviting and accessible front door.
Targeting LEED certification, the high-performance development will showcase mass timber components and CLT panels sourced in the Pacific Northwest. A construction timeline has yet to be determined.
| Organization | Project Role |
|---|---|
|
ZGF Architects LLP
|
Architect
|
|
A&E Design
|
Architect
|
