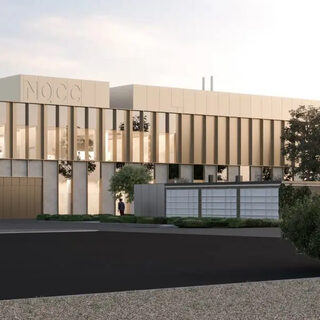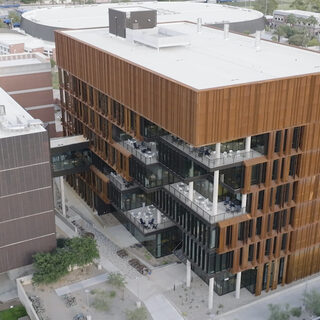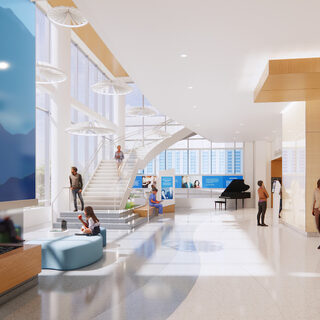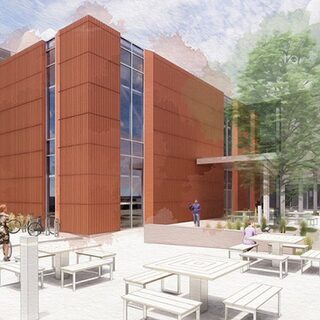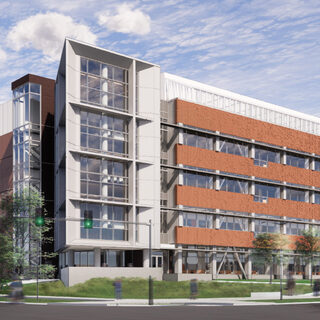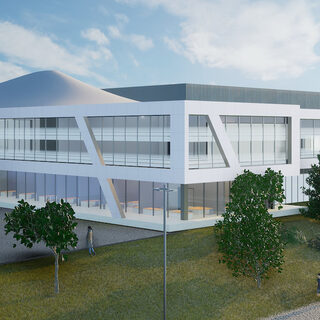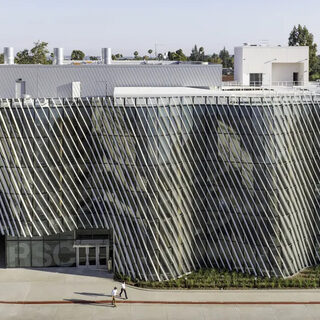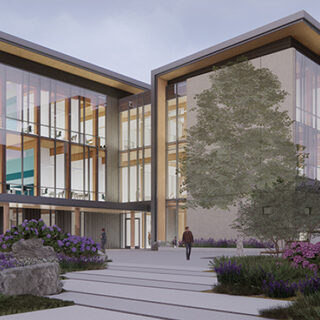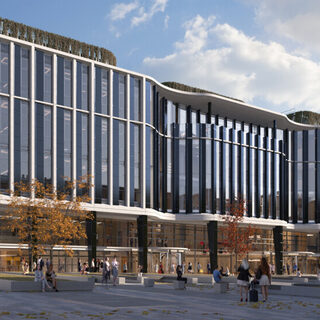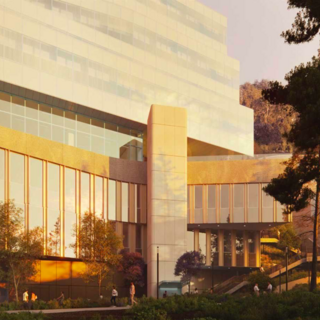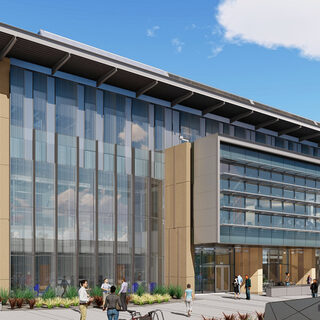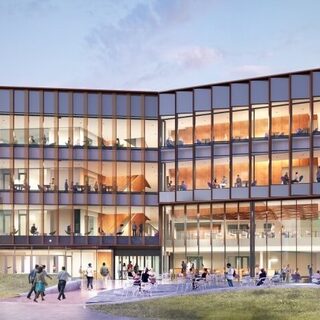Rice University Builds Infrastructure for Leadership in Advanced Materials Science
Rice University’s Ralph S. O’Connor Building for Engineering and Science, which opened in September 2023, is a 250,000-gsf center for advanced materials sciences designed to facilitate interdisciplinary collaboration by bringing together researchers in the fields of chemistry, biomolecular engineering, physics, and nanoengineering who had previously been scattered across 13 different buildings around the campus.


