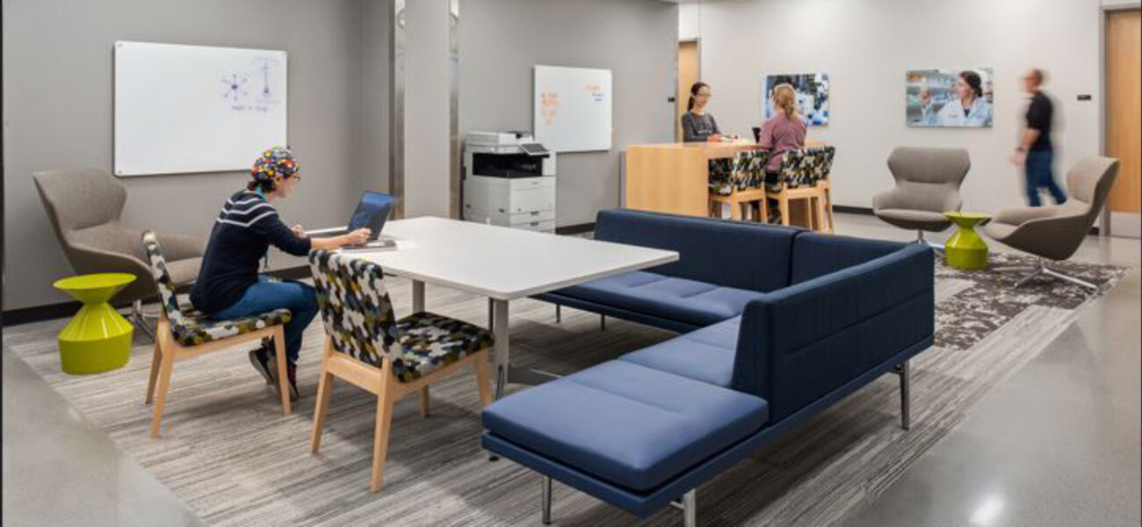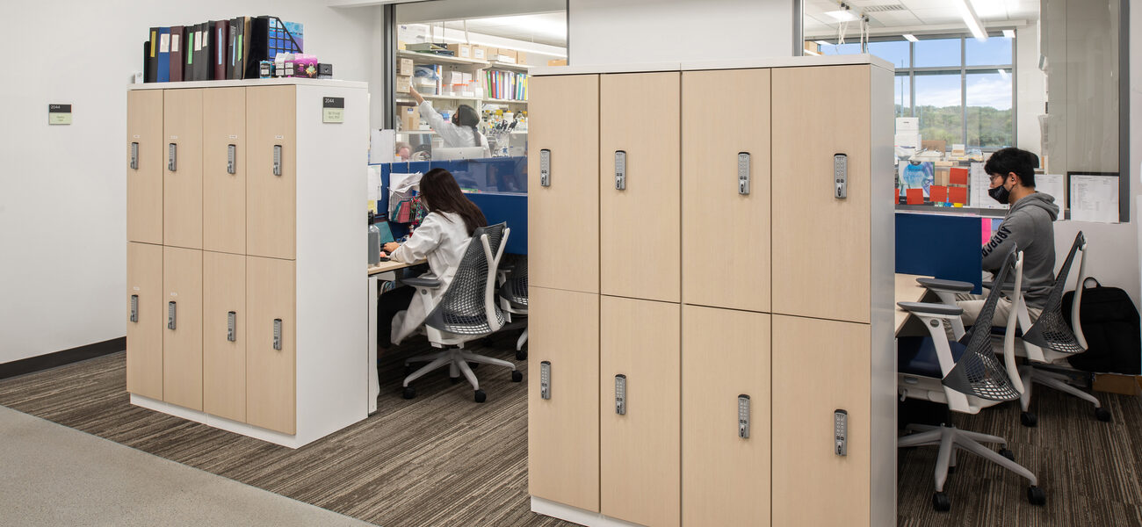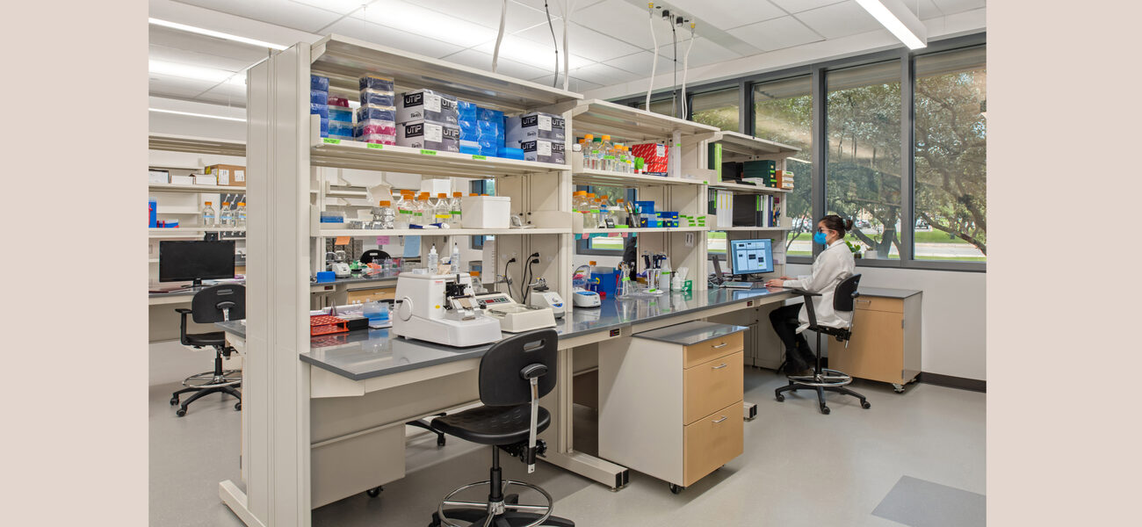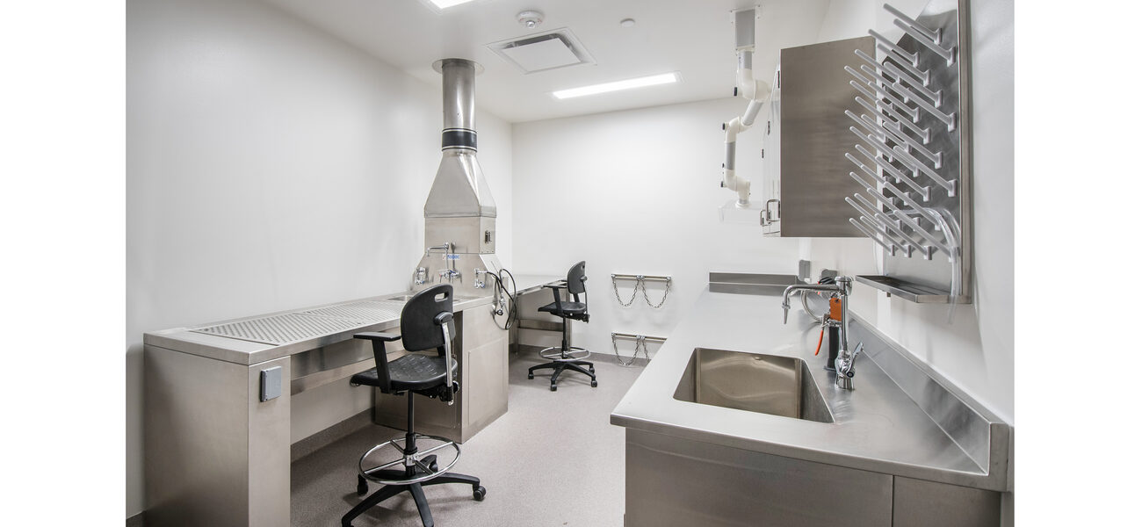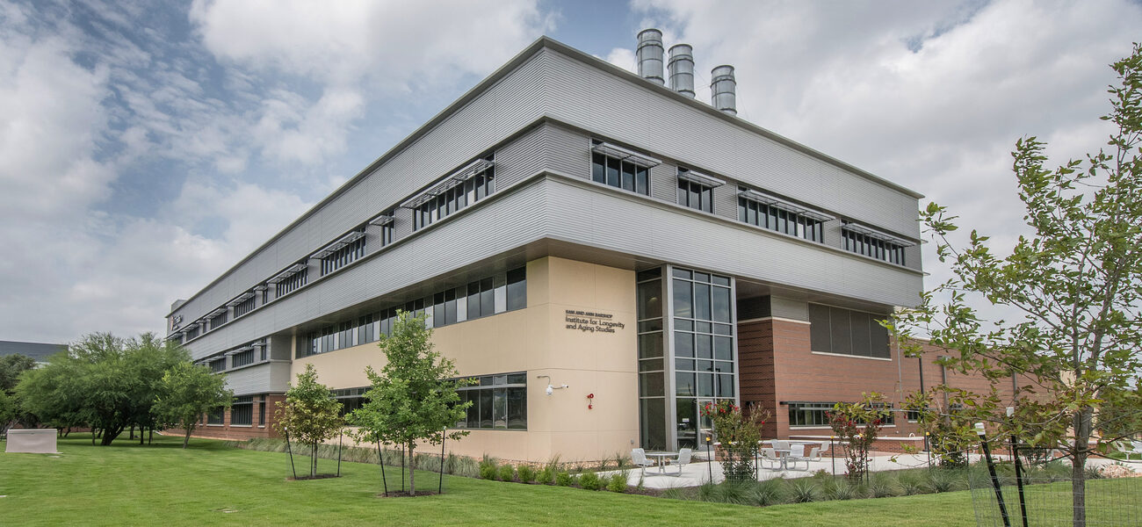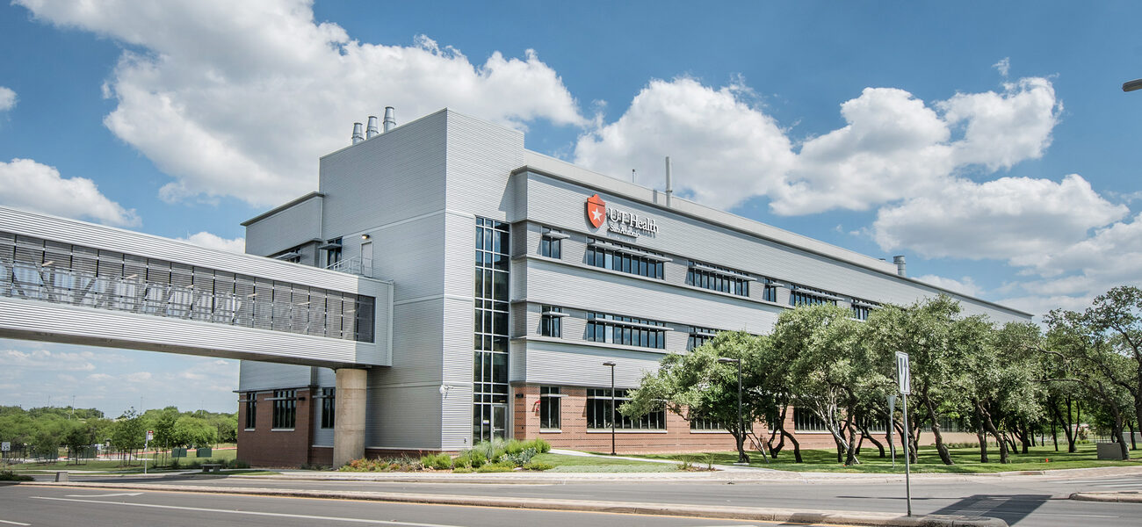The Sam and Ann Barshop Institute for Longevity and Aging Studies at the University of Texas Health (UTH) in San Antonio illustrates the pivotal role location plays in enhancing the success of an internationally recognized research program. The Institute—which focuses its research primarily on cellular aging, invertebrate aging, transgenic models of aging, and human genetics—previously occupied two buildings at the UTH Texas Research Park, 23 miles from the university’s main campus. University administrators wanted to collocate all research on the same campus to promote multidisciplinary collaboration and interaction, with proximity to all clinical research activities.
“They also want to promote efficiency and the shared use of resources,” says Tim Reynolds, a principal in the higher education studio at TreanorHL. “When the users heard that, they were even less interested in moving from the remote research park where they were accustomed to working. There was ample parking, they had their work space, and they were reluctant to go back to the campus.”
The success of such a major project required the university and design team to exercise patience and perseverance as they addressed the users’ concerns. Effective communication between all stakeholders throughout the process provided transparency and peace of mind for users. Sharing best practices about the allocation and use of research space facilitated their buy-in and prompted the creation of tailored design solutions amenable to all stakeholders.
The result was the new $70 million Barshop Institute, located adjacent to the university’s Medical Arts and Research Center and across the street from the Greehey Academic and Research Campus. The exterior design of the building correlates with the brick and metal panels on the South Texas Research Facility (STRF) across the street. An open-air bridge connects the Institute to the STRF and promotes collaboration between the two facilities, a major goal of the administration.
Design of the new 110,000-sf, three-story facility began in December 2016, and the building was occupied in July 2020. Funded in part by the National Institute on Aging, the building is designed to provide users with innovative technology, collaboration spaces, and enough resources and flexibility to meet their changing research needs. Approximately 35,000 sf is dedicated to research labs and support spaces, in addition to a 17,000-sf vivarium, administrative and office spaces, building services, and clinical research areas.
Addressing User Concerns and Outdated Designs
When the Institute was located at the research park, it consisted of two buildings—the Barshop facility and the South Texas Centers for Biology in Medicine (STCBM). The cagewash for both buildings was located in the STCBM, meaning cages from Barshop had to be wrapped, wheeled to the other building, and then returned.
The labs in these older buildings, many of which were underutilized, were enclosed with little transparency into the dimly lit corridors and without the flexibility needed for change. The typical principal investigator (PI) research lab in the STCBM was about 1,200 sf, and between 900 and 1,000 sf in the old Barshop building, regardless of how much research they performed, how big their teams were, or how much funding they received.
The old Institute featured primarily vivarium space on the first floor with large animal holding rooms that were not used efficiently, because researchers wanted smaller spaces to compartmentalize their animals. The original building also had an expensive system of modular walls that were meant to be reconfigured but never were over the course of the building’s life.
Despite ensuring that the flaws of the old buildings would be corrected in the new structure, planners still had to address the many concerns of users who resisted moving: that they would not be able to work in open labs, there would not be enough parking, and the new site would be prone to flooding. The design team responded by sharing best practices for open labs, completing a 500-car parking deck in March 2024, and enlisting a civil engineer to determine the highest water level in a 50-year and 100-year flood scenario, and then establishing the finish floor elevation 8 feet above that mark.
“One of the biggest challenges was finding a compromise between the UT Health administration’s task of designing open, flexible, reconfigurable labs for a user group used to enclosed labs for individual PIs,” says Briana Gutierrez, a senior associate with Alamo Architects. “We reiterated our task of designing open labs at every meeting with stakeholders. We heard their concerns and found ways to incorporate enclosed lab support areas that could be used for dedicated purposes.”
It was important for users to understand that closed single rooms with independently owned equipment provide minimal opportunities for collaboration and an inability to upsize or downsize, while the fixed casework also hindered flexibility.
University administrators wanted a gem to serve as a tool for recruitment, retention, funding, and outreach, where they could bring in tours and tell people, “These are the types of spaces you will get if you come to our university.” The new building features spaces that foster interdisciplinary, multidisciplinary, and transdisciplinary collaboration among the researchers at the Institute and also with those working in the surrounding buildings.
Designing the Barshop Institute
Modular planning was used as an organizational tool to define the building layout and location of individual spaces.
“It is a great tool for organizing the spaces and talking to people about how big their lab spaces or offices will be,” says Reynolds. “It’s also a great tool for organizing infrastructure systems and how they might be routed within the facility. It improves the efficiency of the building systems and the overall structure.”
The module, based on the 5-foot aisle width considered safe and flexible, was 10 feet 8 inches wide and 32 feet long. The specifications were important to allow the casework to be flipped in either direction as the labs were being designed. The design team showed stakeholders comparable projects where they had used modular planning successfully.
The occupants of levels one and two were known when the building was being designed, but half of level three was left as shell space. “The modular planning aspect allowed us to create space that was flexible enough to accommodate just about any future need in the labs on level three, which is now fully occupied,” says Jeff Davis, a principal in the higher education studio at TreanorHL.
Research space allocation, benchmarks, and flexibility were key issues considered during the Barshop design. Trends in space allocation at educational research labs were discussed with university leaders as a way to determine what would work best for the new building.
The single-researcher model, which provides physical space between the labs and is intended for use by one faculty member, has been in use the longest. However, this model limits institutional flexibility and can make it difficult to accommodate change in research or personnel without significant renovation. The multiple-researcher model fosters a community with shared bench and write-up space to encourage interaction, enables institutions to quickly modify the amount of space allocated to a researcher, and provides long-term flexibility.
Nationally, the average space allocation per faculty member is 650 nsf, with 410 nsf for wet bench, 122 for support, 62 for write-up, and 22 for dedicated support. The average allocation per faculty member in a single-researcher lab is 760 nsf, while the average for an enclosed lab with two investigators is 516, and the average in the multiple-researcher lab is 673.
“The ultimate goal of the facility is to ensure flexibility to allow the space to accommodate the constant ebb and flow of research teams, funding, and size,” says Davis. “There was no predetermined size for the lab spaces. Each floor is divided into four open lab quadrants of about 2,100 sf each. Depending on the research funding, each quadrant or neighborhood supports up to three PIs.”
There are certain design features that enhance the building’s overall efficiency. For example, chilled water piping inside the open-air bridge that crosses above the street allows for a future connection to the campus chilled water loop. The linear service panels in the ceilings of the labs enable the benches and equipment to be reconfigured as needs change. In addition, the animal holding and procedure rooms within the vivarium are similarly sized and flexibly designed to change the use of the room as research needs evolve. An interstitial space is also included above the vivarium for easy maintenance.
Lessons learned from the Barshop project are already being put to use.
It is important to program for a robust freezer farm area. The electrical system at Barshop is capable of handling additional capacity in the future to accommodate an increased load from the freezers, and the space for breakout write-up areas could be used as additional freezer storage, if needed.
“You can never have enough space for freezers, and we are addressing that issue in the building currently being designed next door to the Barshop Institute,” says Davis.
By Tracy Carbasho

