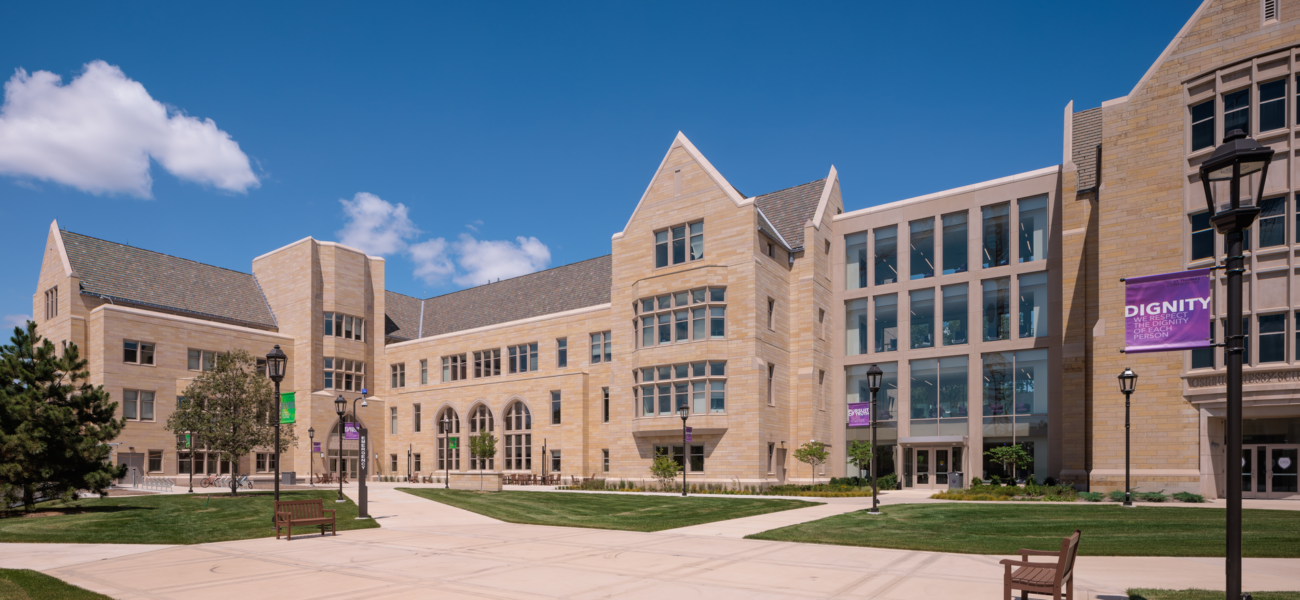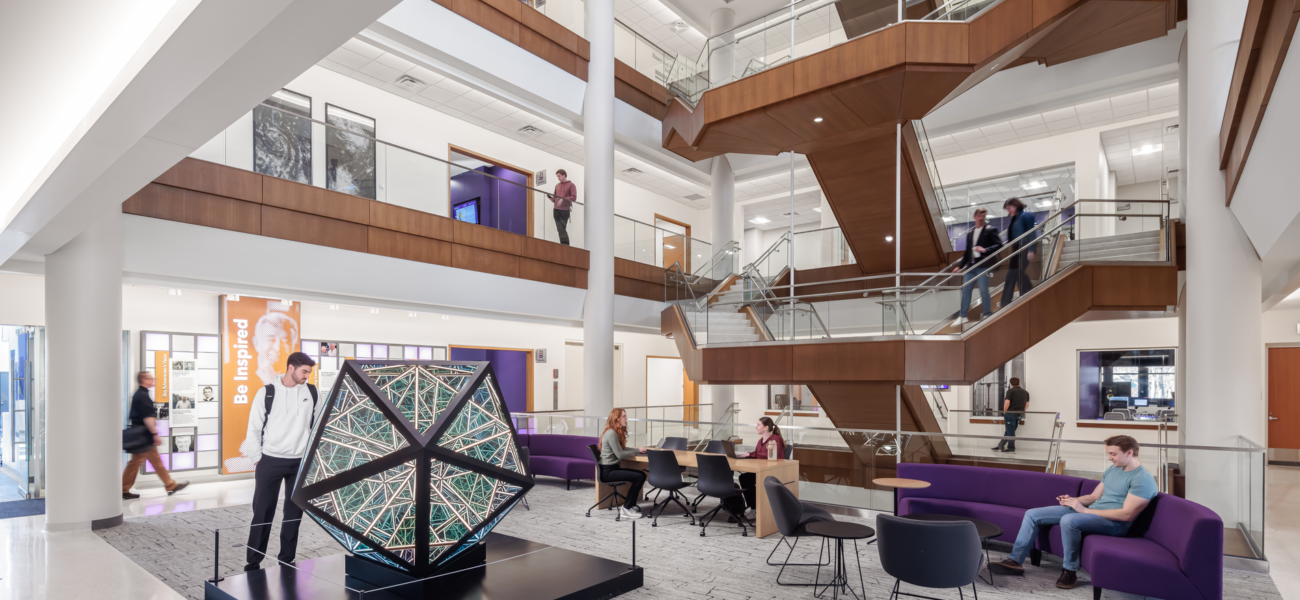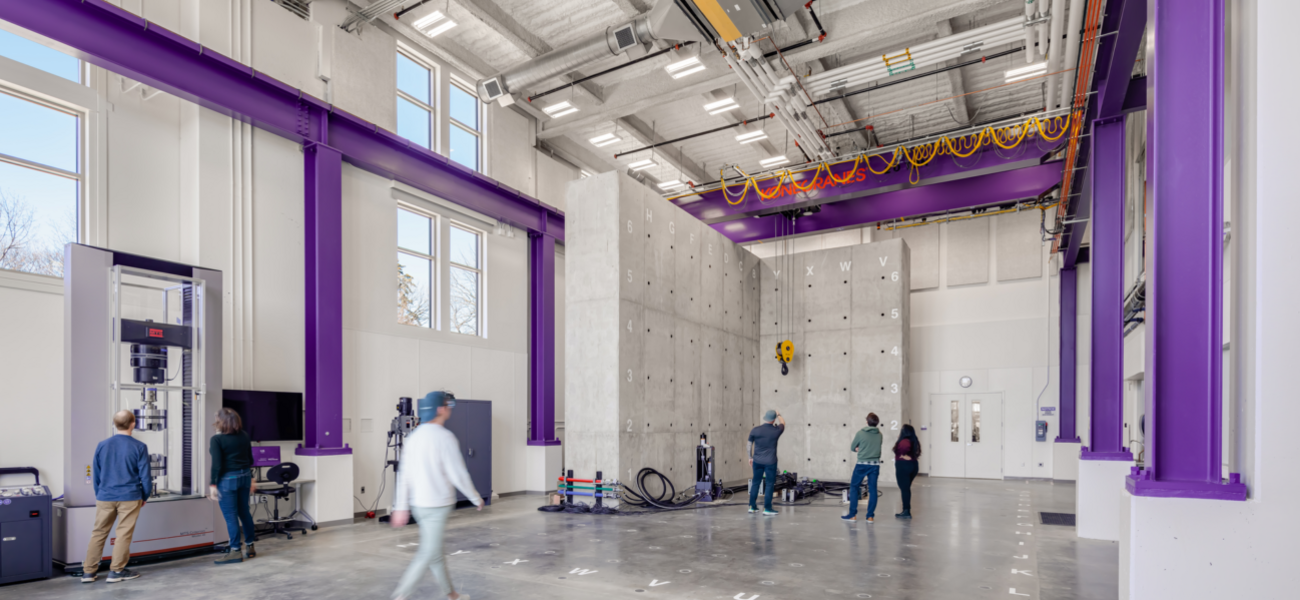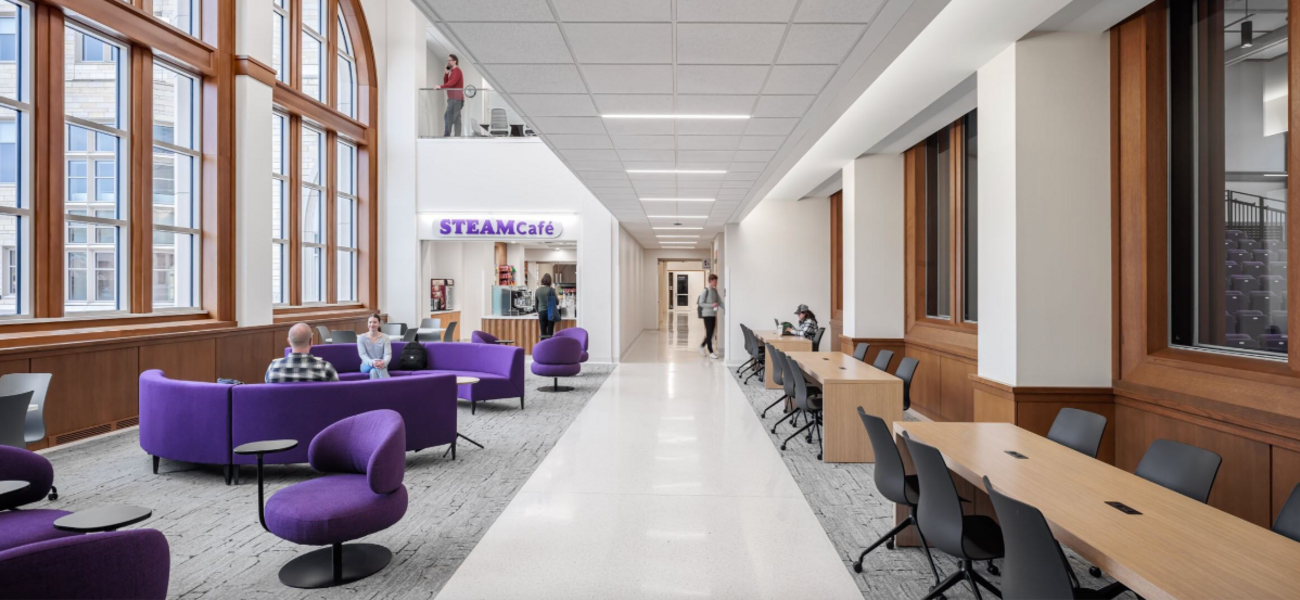The University of St. Thomas recently opened the $110 million Schoenecker Center in St. Paul, Minn. The 130,000-sf building was designed by RAMSA and BWBR Architects to foster interdisciplinary exchange by collocating STEAM programs in science, technology, engineering, the arts, and mathematics. Offering five levels of modular, multipurpose spaces, this vibrant learning destination houses classrooms, studios, collaboration areas, and labs for biology, chemistry, physics, robotics, and engineering. The flexible and adaptable structure also includes an emerging media newsroom, a performance hall, rehearsal rooms, faculty offices, and research centers in artificial intelligence, data science, and water justice. A high-bay lab accommodates large-scale experiments, demonstration projects, and design competitions.
A soaring central atrium creates opportunities for students and faculty to connect across departmental boundaries. Extensive internal glazing enhances visibility while showcasing the innovative activities occurring throughout the facility. McGough Construction was the design-build contractor for the development, which broke ground in May of 2022. The sustainably designed project has attained LEED v4 Gold certification and includes a new central utility plant for the south campus. Pegasus Group acted as the owner's representative and Hunt Electrical provided BIM coordination and electrical installation services.
| Organization | Project Role |
|---|---|
|
Design Architect
|
|
|
BWBR Architects
|
Associate Architect
|
|
McGough Construction
|
Design-Build Contractor
|
|
Hunt Electrical
|
BIM Coordinator & Electrical Contractor
|
|
Pegasus Group
|
Owner's Representative
|




