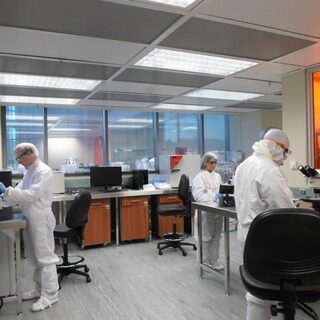Tradeline's industry reports are a must-read resource for those involved in facilities planning and management. Reports include management case studies, current and in-depth project profiles, and editorials on the latest facilities management issues.
Latest Reports
Missouri University Creates a Divided Structure for Scientific Research and Learning
Bertelsmeyer Hall, a new facility for chemical and biological engineering under construction on the campus of Missouri University of Science and Technology, combines lab and specialized research space in one wing, with classrooms and offices in a separate wing. "Segregating the classrooms and offices from the labs allows us to make a lot of interesting decisions, including a completely different structural system. Identifying the impact of the specialty research spaces is key, and on this project it really drives how the building is shaped and how the spaces interact,” says Andy Stepp, senior principal with The Clark Enersen Partners, the Kansas City firm that designed the building.
KwaZulu-Natal Research Institute for Tuberculosis and HIV (K-RITH)
The eight-story KwaZulu-Natal Research Institute for Tuberculosis and HIV at South Africa’s University of KwaZulu-Natal (UKZN) is located on the Nelson R. Mandela School of Medicine campus, adjacent to the King Edward VIII Provincial Hospital, a major referral hospital for KwaZulu-Natal and one of the largest hospitals in Africa. Four floors of medical laboratories accommodate nine principal investigators and their research teams dedicated to the basic science of TB and HIV biology and pathology, as well as the host response to these infections.
Streamlining the Research Approval Process
The Coordinated Approval Process for Clinical Research (CAPCR) is a web-based application that streamlines the approval process required to conduct research using human subjects. Designed to help researchers and hospital staff navigate the process of coordinating and tracking clinical research within a hospital system, CAPCR gives an institution time to plan for the infrastructure a line of research will necessitate, and to mitigate any associated safety hazards. CAPCR automates the approval process, avoids duplication, and creates an online repository for study-related information, allowing faster approval times and greater access to information. It also eliminates the need for paper application forms, helps researchers ensure they have the necessary approvals for their studies, and provides an efficient way to obtain authorizations from multiple departments and track approvals online. The system is being marketed as a tool for use in other hospitals.
Regenerative Medicine Research Building
The Regenerative Medicine Research Building, funded by the California Institute for Regenerative Medicine, integrates and expands the Buck Institute’s stem-cell research program to achieve increased breadth and depth of expertise in the application of stem-cell biology and technology, including how the regeneration of human cells and tissues can be used to treat life-threatening diseases of older age, such as Parkinson’s and Alzheimer’s diseases, stroke, and diabetes.
Expanding Computer-Aided Facilities Management with Mobile Apps
Mobile technologies are rapidly changing the way corporate, healthcare, educational, and other large facilities are maintained and managed, according to Dan Lorenz, vice president of AMS CAD + CAFM Solutions, and Brian Haines, director of marketing at FM:Systems. Rather than waiting for mobile technology to catch up to the needs of technicians in the field, companies are taking a more proactive view: creating wish lists of typical activities that their near-ubiquitous mobile phones and tablets can expedite, and commissioning mobile solutions to fit those needs.





