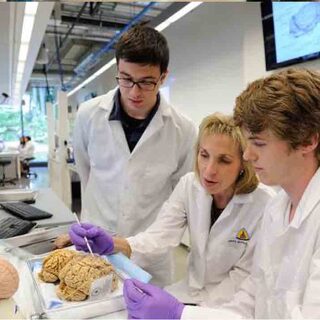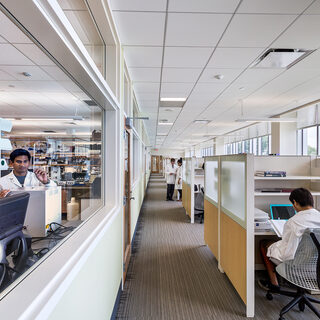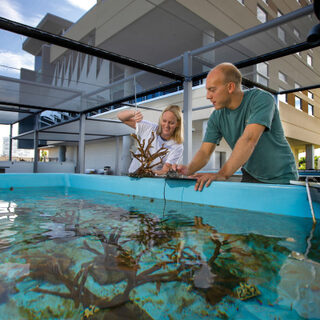Tradeline's industry reports are a must-read resource for those involved in facilities planning and management. Reports include management case studies, current and in-depth project profiles, and editorials on the latest facilities management issues.
Latest Reports
Undergraduate Teaching Laboratories
The four-story, 104,000-sf Undergraduate Teaching Laboratories building at Johns Hopkins University consolidates under one roof undergraduate labs and faculty from the departments of chemistry, biology, biophysics, and psychological and brain sciences, and the undergraduate neuroscience program. The facility connects to Mudd Hall and completes the fourth side of the Mudd/Levi/Biology complex, replacing aging lab space—much of it underground with poor circulation and sightlines and no natural light—spread throughout campus.
UTMB Builds Hard Data into Framework for Capital Investment Decision-Making
The University of Texas Medical Branch (UTMB) has crafted a decision-making framework based on objective standards to identify and pursue the highest priorities in a massive building boom that has roughly 95 projects valued from $10,000 to $450 million currently under construction. While a large part of that activity stems from the university’s long-range master plan, a significant portion was necessitated by the devastation of Hurricane Ike, which took 1.2 million sf of the medical school’s Galveston campus out of service in 2008.
Research and Graduate Education Complex
The four-story, 80,000-sf Research and Graduate Education Complex on the campus of Northeast Ohio Medical University (NEOMED) is a state-of-the-art biomedical research facility for researchers from the colleges of Pharmacy, Medicine, and Graduate Studies. Three floors of laboratories and support spaces house more than 30 scientists and their teams, with space for 156 bench researchers. The building also contains office space for faculty, write-up areas for research staff and students, and small-group teaching and seminar rooms.
Center of Excellence for Coral Reef Ecosystem Science
Located on the coast of South Florida with easy access to coral reefs, the Center of Excellence for Coral Reef Ecosystem Science at Nova Southeastern University is the only research facility in the U.S. dedicated to this line of research. The five-story building, which is designed to withstand hurricanes, accommodates the special requirements of multiple disciplines—geospatial analysis and mapping, biodiversity, plant and animal studies, genomics, and hydrodynamics—and unites them in a single collaborative environment.
Exchanging the “Valley of Death” for an Ecosystem of Innovation
A unique public-private partnership is fast-tracking advanced manufacturing research and spurring development of the industry’s next-generation workforce, according to Barry Johnson, senior associate dean at the University of Virginia (UVA). The Commonwealth Center for Advanced Manufacturing (CCAM) is an industry-driven collective with an applied research facility near Richmond that connects schools where research originates with companies who will apply it to commercialization.




