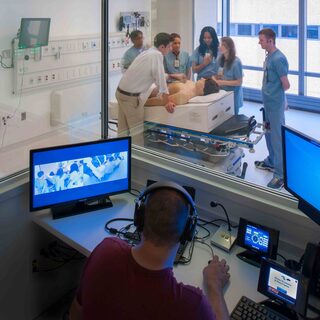Tradeline's industry reports are a must-read resource for those involved in facilities planning and management. Reports include management case studies, current and in-depth project profiles, and editorials on the latest facilities management issues.
Latest Reports
Interprofessional Immersive Simulation Center
The University of Toledo’s Interprofessional Immersive Simulation Center is equipped with an i-Space™—the world’s first five-sided seamless LED virtual reality center for medical training, education, and research—and a virtual hospital outfitted with human patient simulators, state-of-the-art clinical equipment, and observation, control and debriefing rooms. The five-sided CAVE required a four-inch-thick glass floor weighing two tons.
Emerging Best Practices for New Animal Facilities
A new animal facility at the University of Massachusetts Medical School features more efficient cage handling and cleaning, interstitial catwalks for maintenance, and a dual-corridor layout that minimizes contamination, all of which are best practices for decision-making and design, according to Jerry Silverman, director of the university’s Department of Animal Medicine, and laboratory/animal facility planner Josh Meyer. The Albert Sherman Center, the third such facility to be opened on the campus, contains several of these improvements over its predecessors.
McGlothlin Medical Education Center
The 12-story McGlothlin Medical Education Center at Virginia Commonwealth University houses classrooms, office space, and simulation facilities that shift the focus away from lecture-based learning and towards experiential learning. The 25,000-sf Center for Human Simulation and Patient Safety—a state-of-the-art facility serving medical students, residents, and continuing medical education students in both the Simulation and Standardized Patient programs—occupies two floors.
Space Design Should Reflect a Company’s Needs, Not Latest Trends
To achieve the most viable, successful workspaces, companies need to look closely at the factors that most directly influence their work culture instead of following the latest design trends, according to Kay Sargent, director of workplace strategies at Lend Lease. No single workplace design fits every company, and a workspace should fit the people using it, as well as the organizational goals.
Virtual Immersive Reality Advances Healthcare Education and Research
The University of Toledo’s Interprofessional Immersive Simulation Center (UT-IISC) represents a new technology-driven approach to educating tomorrow’s healthcare professionals. Utilizing state-of-the-art virtual reality environments, the UT-IISC provides interactive and experiential environments for training, education, and research. Giving students, researchers, and clinicians the unprecedented ability to “fly through” organs of the body and visualize them in highly detailed digital 3-D, the center was developed to improve patient safety as well as efficiencies in healthcare.




