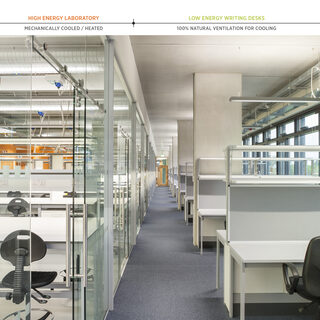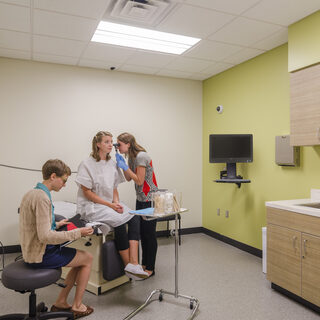Tradeline's industry reports are a must-read resource for those involved in facilities planning and management. Reports include management case studies, current and in-depth project profiles, and editorials on the latest facilities management issues.
Latest Reports
Medical School and Health Science Trends and Mandates
Increasing class sizes, curricular changes, and medical education mandates continue to influence the design of health science and medical education spaces, which means they must address the need for shared areas, systems-based learning and flexibility/adaptability, according to Scott Kelsey, managing principal, and Jonathan Kanda, principal, with CO Architects.
Galway Biosciences Research Building
The National University of Ireland’s Galway Biosciences Research Building provides high-technology space that includes cancer, regenerative medicine, and chemical biology research laboratories; a 123,680-sf vivarium with rodents and rabbits, half of which is specific-pathogen-free; imaging facilities; a 120-seat lecture hall; and café. Core facilities include an NMR suite, confocal microscopy, photon microscopy, flow cytometry, and a media prep lab.
Creating Flexible Shared Vivariums for Multiple Species
The University of Washington’s new multi-species vivarium and animal program consolidation overcomes the challenges of combining two distinct research facilities and achieves goals of flexibility, efficient operating procedures, improved animal and personnel welfare, and a sustainable financial model—thanks to the early involvement of all affected parties, detailed team-based planning, and mockups.
Heritage College of Osteopathic Medicine, Dublin Campus
Three buildings in a 14.8-acre former business park—an office building, a garage, and an entrepreneurial center—were renovated to create a new Central Ohio campus of the Ohio University Heritage College of Osteopathic Medicine.
Leaner Models for Strategic Space Planning in Technology-Rich Work Environments
Increased workforce mobilization at eBay is driving leaner, more sophisticated models for space planning that utilize a less than one-to-one ratio of desks to employees to maximize efficiencies and reduce operational costs. The new approach, developed in response to analysis of employee badge data and other metrics, is designed to better support the needs of today’s technology-enhanced mobile workforce.




