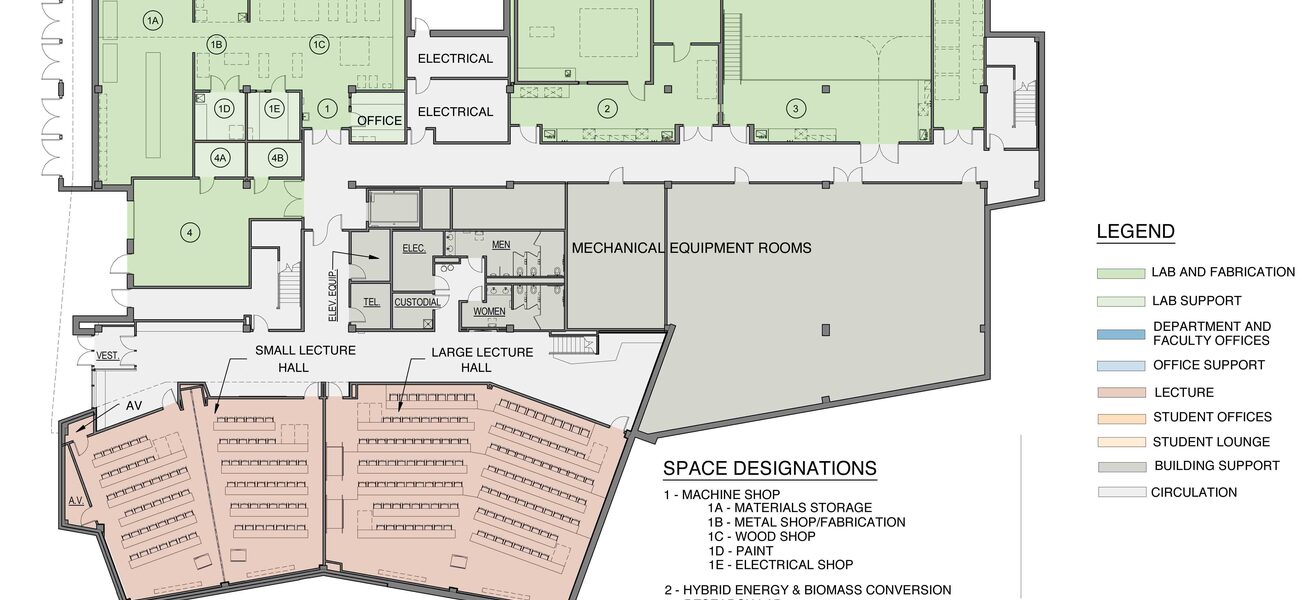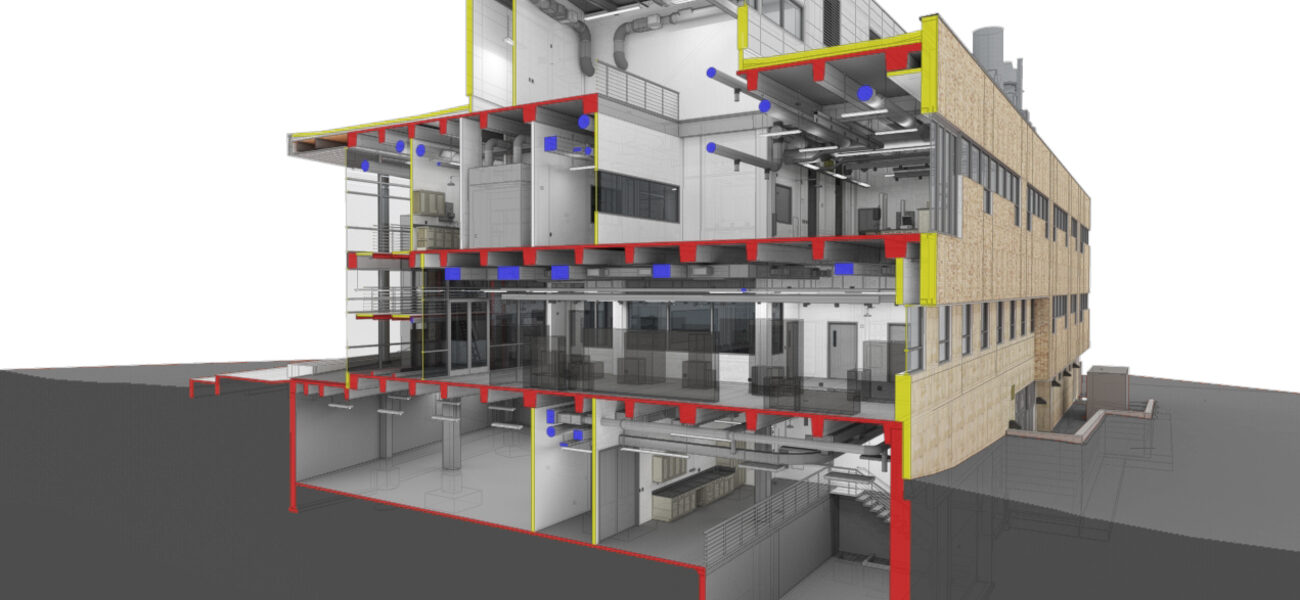The new three-story Bertelsmeyer Hall, home of the Department of Chemical and Biochemical Engineering at Missouri University of Science and Technology, contains wet and dry research labs, classrooms, 19 faculty offices, lecture halls, and highly specialized labs and high bay spaces. Sixty percent of the building’s net square footage is dedicated to research space, and 40 percent to teaching spaces and offices.
Research laboratories, lecture halls, and space for mechanical and electrical equipment are housed on the lower level. The first floor is dedicated to research and teaching laboratories, lecture halls, offices, and student gathering spaces. The second floor contains research laboratories and office space, and the penthouse houses a laboratory and provides space for a future laboratory and additional mechanical equipment. The open, modular lab format is divided into three large sections per floor. There is a 150-seat auditorium with a graded floor, and a flat-floor classroom with a capacity of 188, with retractable walls that can split the room into smaller spaces if needed. The building also houses a regional pumping station for the campus geothermal loop.
The classrooms and offices are segregated from the labs, allowing for a completely different structural system in each wing: The north lab wing is constructed of cast-in-place concrete, and the classroom/office wing is steel deck and cast floors. This helps to accommodate the infrastructure needed for the highly specialized research that goes on there.
The facility contains two 32-foot high bay spaces, one accessible from the third floor, the other from the penthouse. A third, a radioisotope high bay lab, is housed in the basement for a researcher who models nuclear reactors. In his previous lab, he sheathed the reactor columns in a quarter inch of lead sandwiched between aluminum. In Bertelsmeyer Hall, a 9-foot-deep pit was dug beneath the basement to contain the columns. A special drainage loop surrounds the pit for storm and groundwater, and a secondary pit without a sump is located in the space.
Another researcher is studying biofuels, for which the University constructed a class one, division two space for flammable hazards, such as explosions. An intentionally weaker wall on the north side of the lab would give way in the event of an explosion, protecting the rest of the structure from the impact.
| Organization | Project Role |
|---|---|
|
Clark & Enersen
|
Architect
|
|
Bales Construction Company
|
Builder
|
|
SK Design Group
|
Civil Engineer
|
|
Trane Company
|
Air Handling
|
|
Otis Elevator Company
|
Elevators
|
|
Johnson Controls Inc.
|
Building Controls
|
|
Phoenix Controls
|
Laboratory Controls
|
|
MOTT Lab
|
Laboratory Casework
|
|
Hirsch Electronics
|
Building Access/Security
|






