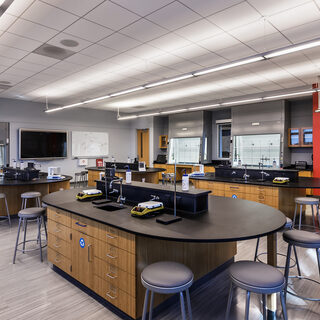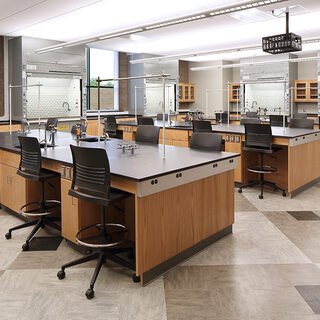Tradeline's industry reports are a must-read resource for those involved in facilities planning and management. Reports include management case studies, current and in-depth project profiles, and editorials on the latest facilities management issues.
Latest Reports
Space Design Should Reflect a Company’s Needs, Not Latest Trends
To achieve the most viable, successful workspaces, companies need to look closely at the factors that most directly influence their work culture instead of following the latest design trends, according to Kay Sargent, director of workplace strategies at Lend Lease. No single workplace design fits every company, and a workspace should fit the people using it, as well as the organizational goals.
Virtual Immersive Reality Advances Healthcare Education and Research
The University of Toledo’s Interprofessional Immersive Simulation Center (UT-IISC) represents a new technology-driven approach to educating tomorrow’s healthcare professionals. Utilizing state-of-the-art virtual reality environments, the UT-IISC provides interactive and experiential environments for training, education, and research. Giving students, researchers, and clinicians the unprecedented ability to “fly through” organs of the body and visualize them in highly detailed digital 3-D, the center was developed to improve patient safety as well as efficiencies in healthcare.
Johnson Center for Science and Community Life
With its new Johnson Center for Science and Community Life, North Park University has embarked on a unique effort to combine STEM education with student life. The building contains all science classrooms—biology, chemistry, physics, math, engineering, psychology, and general science—plus all aspects of student engagement.
Interdisciplinary Teaching Labs and Shared Equipment Inspire New Pedagogies
Johns Hopkins University’s 105,000-sf Undergraduate Teaching Labs (UTL) replace outdated, dispersed facilities with a single building that increases collaboration across scientific disciplines and offers a new model for research and education. The visually stunning UTL collocates all teaching laboratories for the departments of biology, chemistry, neuroscience, and biophysics, with a shared instrument core. The facility also contains dedicated “project labs” that provide a platform for undergraduate students to participate in actual research.
Science Center
Cheyney University, located 25 miles west of Philadelphia and founded in 1837 as the Institute of Colored Youth (ICY), is the oldest of the Historically Black Colleges and Universities in America. The state-of-the-art Science Center, the first new academic building constructed on campus in 35 years, houses chemistry, biology, physics, and computer laboratories; seminar and lecture rooms; faculty offices; classrooms for the University’s Department of Natural and Applied Sciences; a planetarium; and an external greenhouse.





