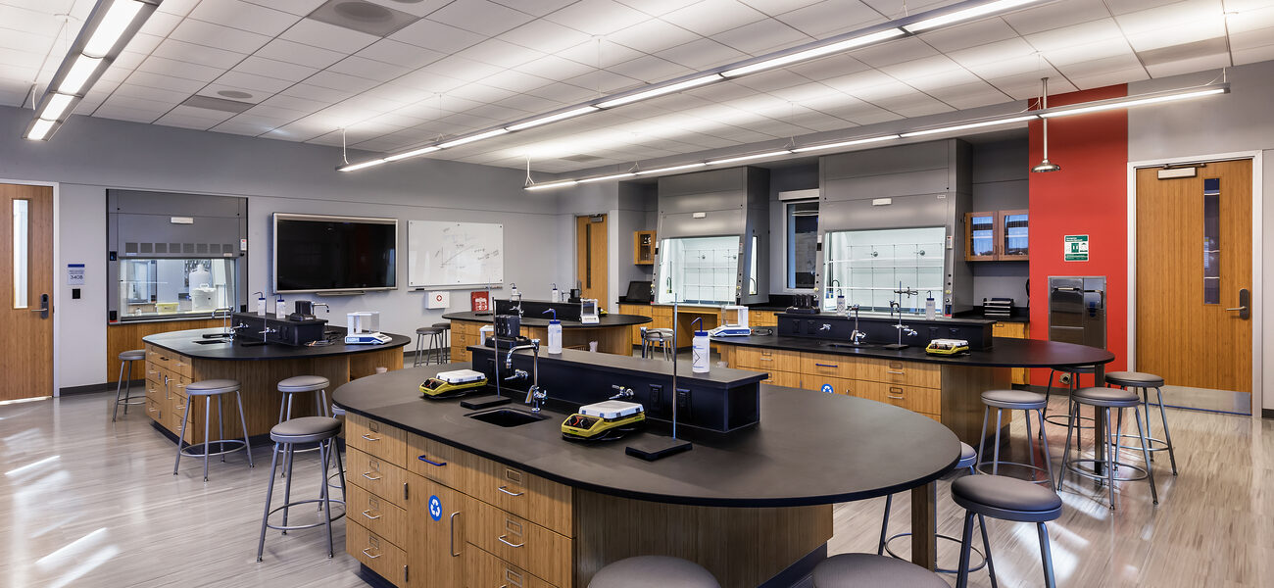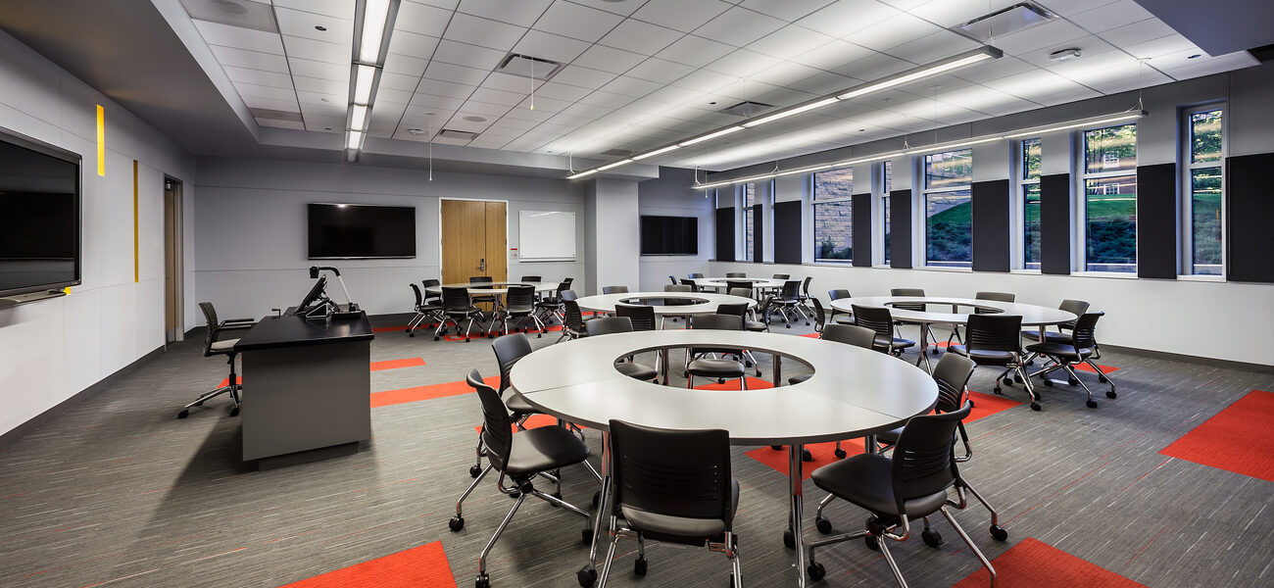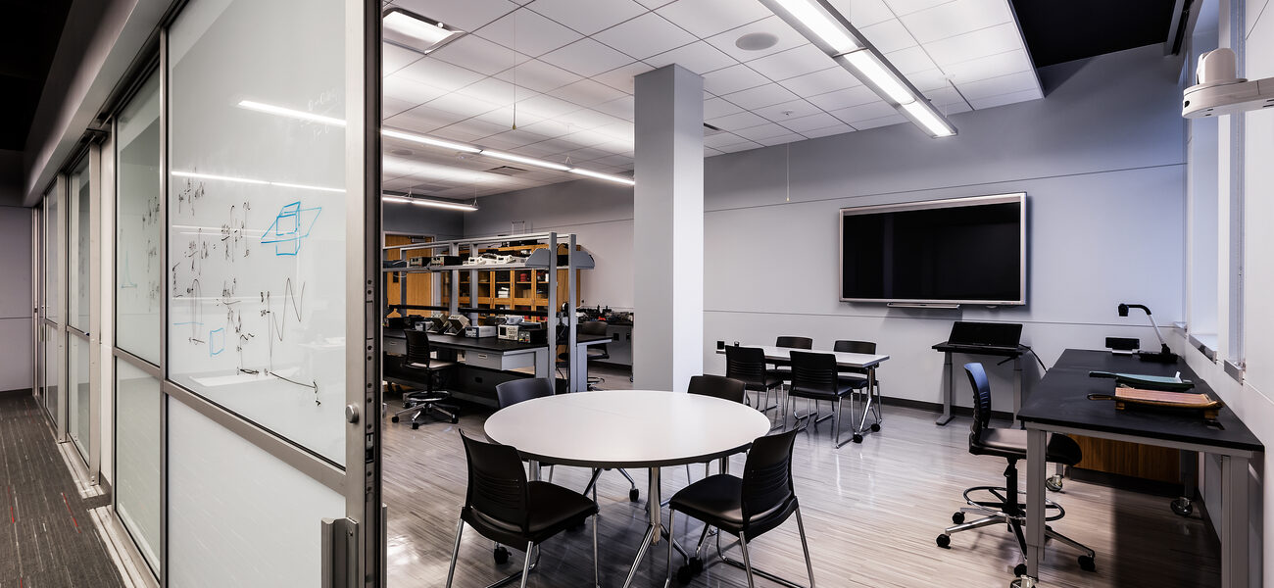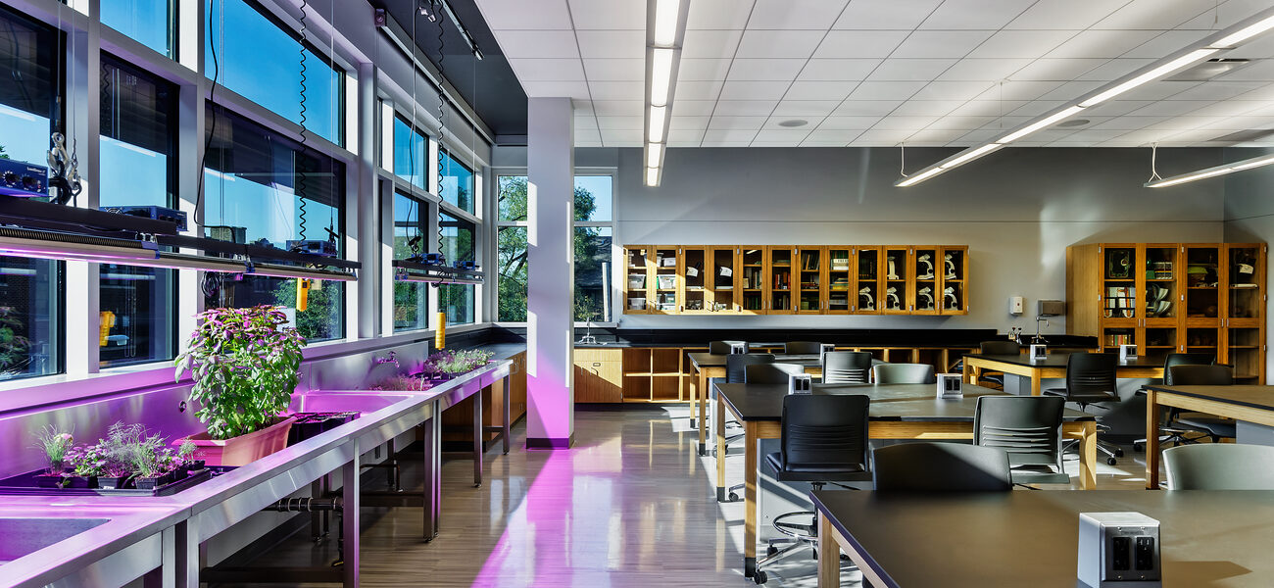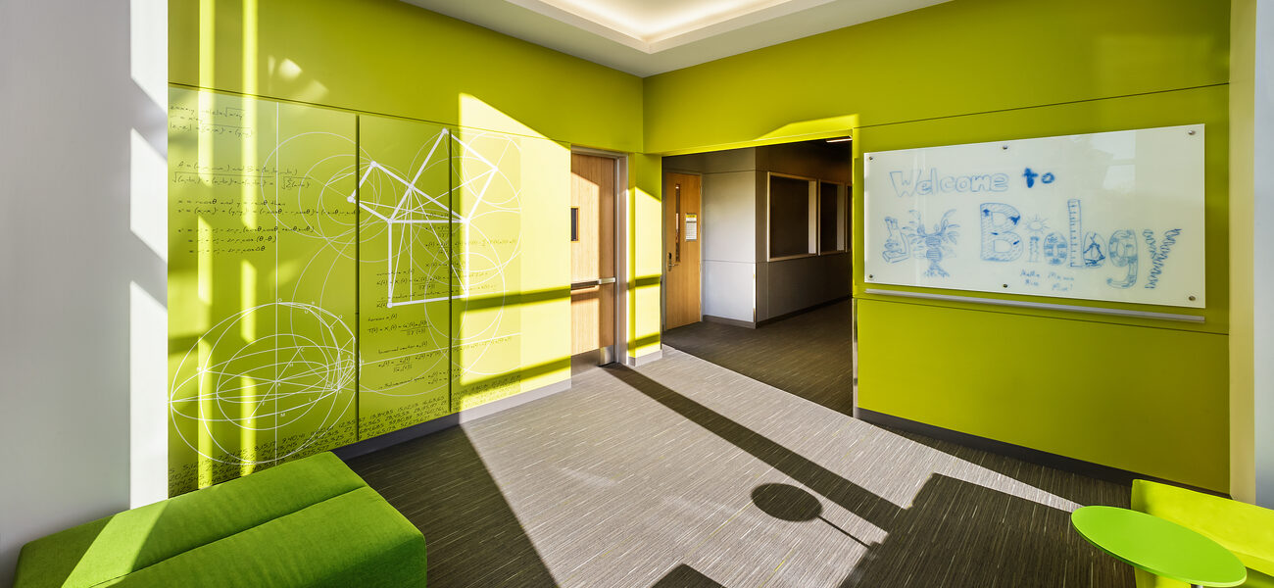With its new Johnson Center for Science and Community Life, North Park University has embarked on a unique effort to combine STEM education with student life. The building contains all science classrooms—biology, chemistry, physics, math, engineering, psychology, and general science—plus all aspects of student engagement.
The academic spaces are well equipped for a small university:
- Smart Technology, including lecture capture capabilities, distance learning, and real-time sharing of data for collaboration and group activity
- 10 Smart classrooms
- 30 Smart laboratories
- $850,000 worth of state-of-the-art science equipment, including an NMR machine used in analytical chemistry for determining molecular structure
- HDTV interactive SmartPodiums with wireless airplay from iPads
- ADA compliance for wheelchair accessibility throughout every lab
- Equipment and areas for the study of anatomy (cadaver lab), molecular genetics, zoology, and microscopy
Along with the new equipment and facility, the University has completely transformed its lab management program to include the creation of a new chemical hygiene officer/lab safety officer (CHO/LSO) position.
Laboratories are clustered by relevant commonalities and adjoined to flexible faculty research stations. Specific building features were designed to further enhance faculty/student interaction and student life:
- “Pods” to support student/faculty research and discussion
- Balcony and student lounge overlooking the two-story atrium/entrance lobby
- Three seating zones with fireplaces
- Dedicated prayer room
- Seminar and conference rooms with catering capabilities for on-site events
The first floor houses spaces for social interaction, a food court, and café, in addition to the offices of Residence Life and Housing, Career Development and Internships, and Student Success; the International Office, and University Ministries.
The upper floors house classrooms, laboratories, and lecture halls for biology, biology-athletic training, chemistry, clinical laboratory sciences, environmental sciences, mathematics, nursing, physics, and psychology.
Teaching and research labs include botany, human physiology, neuro research, biology research, BSL-2, molecular genetics, cell biology, microbiology, general chemistry, advanced chemistry, chemistry research, organic chemistry, instrument lab, advanced psychology, general psychology, anatomy lab, cadaver lab, histology/embriology, vertebrate/ethology, vivaria, animal holding, aquatics holding, physics research, general physics, advanced physics, and laser lab.
The building was awarded LEED Gold certification.
| Organization | Project Role |
|---|---|
|
VOA Associates, Inc.
|
Architect
|
|
W.B. Olson, Inc.
|
Builder
|
|
HERA Laboratory Planners
|
Laboratory Planner
|
|
Primera
|
Electrical and Mechanical Engineer
|
|
The Hill Group
|
Mechanical Engineer
|
|
Robert L. Miller Associates
|
Structural Engineer
|
|
Hoerr Schaudt
|
Landscape Architect
|
|
The Boldt Company
|
Owner's Representative
|
|
Scott Laboratory Solutions
|
Casework
|
|
Hamilton Scientific
|
Fume Hoods
|
|
Automated Logic
|
Building Controls
|
|
Daikin McQuay
|
Air Handlers
|
|
Lochinvar Crest
|
Condensing Boilers
|
|
Motivaire
|
Air-Cooled Chiller
|
|
Greenheck Fan Corporation
|
Lab Exhaust Fan and Energy Recovery Unit
|
|
IEC
|
Horizontal Four-Pipe ECM Fan Coil Units
|
|
Phoenix Controls
|
Air Valves and Controls
|
|
Powerex
|
Lab Air Compressor and Vacuum Pump
|

