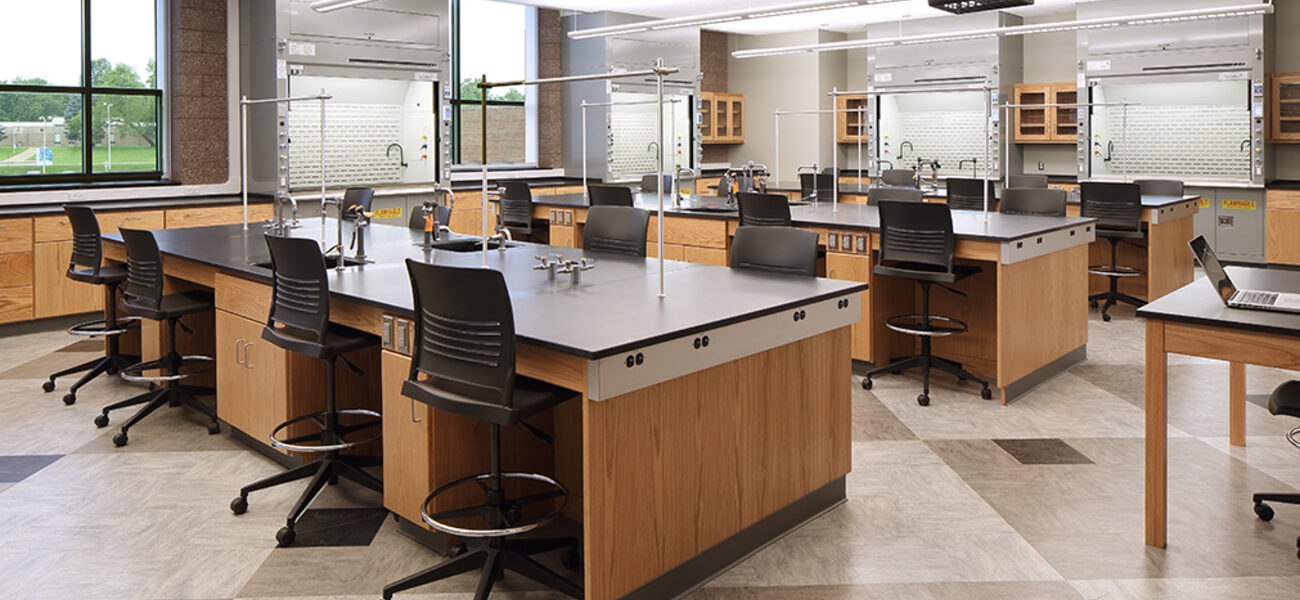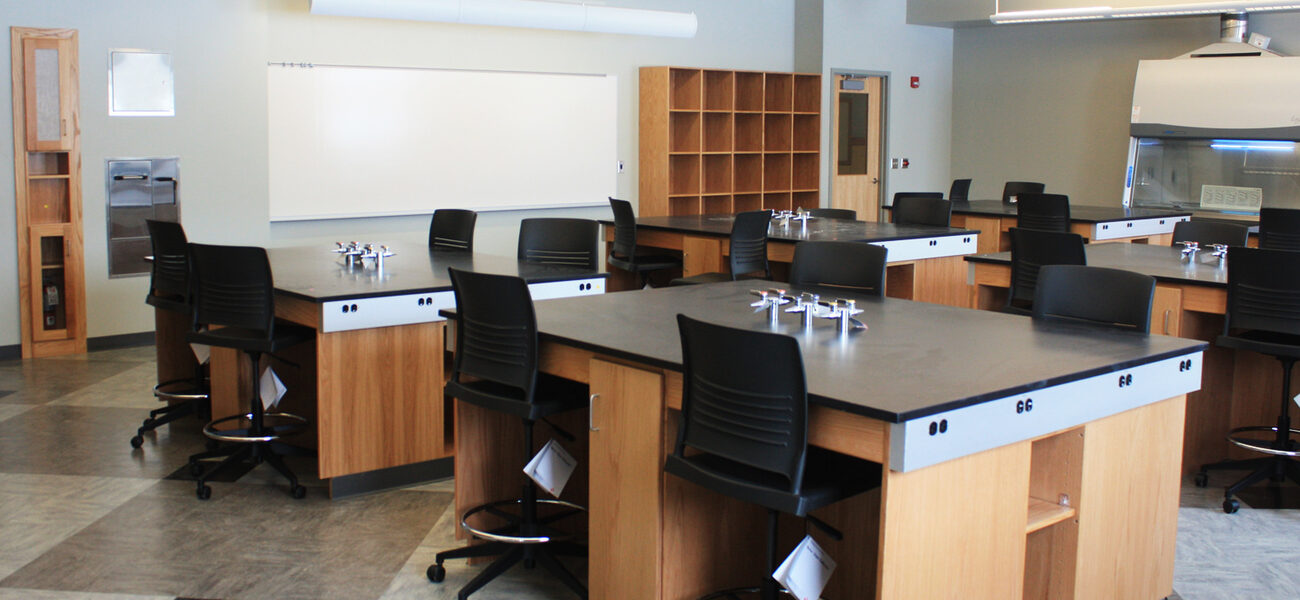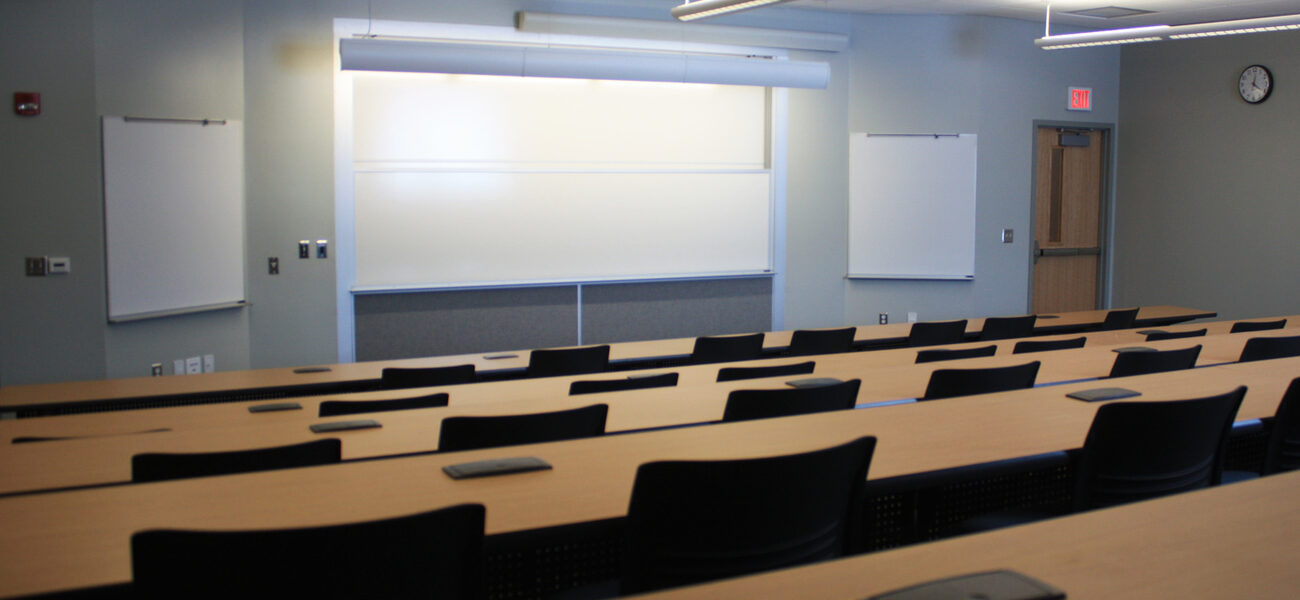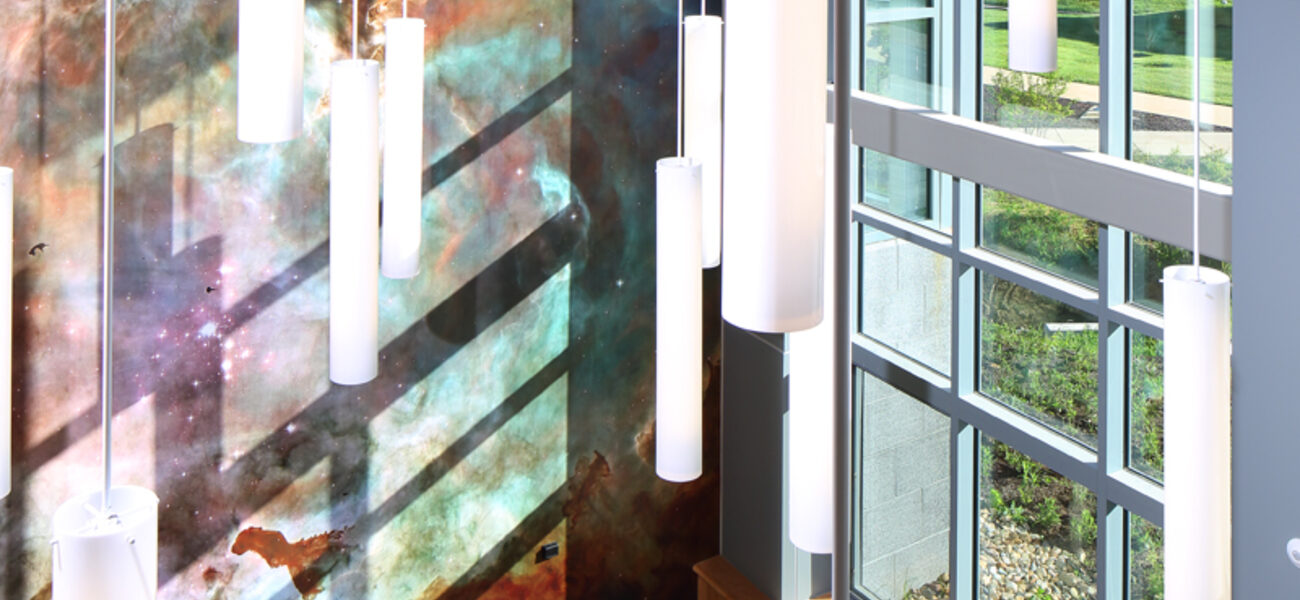Cheyney University, located 25 miles west of Philadelphia and founded in 1837 as the Institute of Colored Youth (ICY), is the oldest of the Historically Black Colleges and Universities in America. The state-of-the-art Science Center, the first new academic building constructed on campus in 35 years, houses chemistry, biology, physics, and computer laboratories; seminar and lecture rooms; faculty offices; classrooms for the University’s Department of Natural and Applied Sciences; a planetarium; and an external greenhouse. The 43,000-sf facility supports research programs in biotechnology, health, mathematic applications, and computer-based system development, as well as how the urban environment can impact the biology and culture of plants and animals.
Teaching facilities support majors in biology, marine biology, chemistry, general science, mathematics, and computer science. The building contains more than 10,700 sf of laboratory space—seven teaching labs, two dedicated research labs, and two flexible support labs—including standard and advanced chemistry lab spaces and biology lab spaces, in addition to math and computer science classrooms, physics classrooms, and a conference room. The planetarium is located adjacent to the main lobby. Additionally, the building houses a darkroom and cold storage. The lab spaces are organized in functional zones separate from classrooms and offices. This careful integration of engineering systems design and architectural planning optimizes energy efficiency and economy of space.
The building is targeted for LEED Silver certification. Sustainability features include:
- Daylighting
- A demonstration green roof
- Light-sensored lobby lighting
- Variable-speed fume hoods
- Cisterns that collect rainwater from the roof to use for toilet flushing
- An energy-efficient mechanical system using heat recovery
- Insulation that exceeds code requirements
- Double glazing with a low-e coating, and windows on the south elevation that have sun shades on the exterior
| Organization | Project Role |
|---|---|
|
CuetoKEARNEYdesign Architects, LLC
|
Architect
|
|
Ernest Brock & Sons, Inc.
|
Builder
|
|
HERA Laboratory Planners
|
Lab Planner
|
|
Gillan & Hartmann, Inc.
|
MEP Engineer
|
|
Klein and Hoffman
|
Structural Engineer
|
|
Hunt Engineering Company
|
Geotech
|
|
CommCab
|
Casework
|
|
Jamestown Metal Products
|
Fume Hoods
|
|
Labconco Corporation
|
Biosafety Cabinets
|
|
Carrier Corp.
|
Air Handling Units
|
|
Annexair
|
Energy Recovery Units
|
|
Pittsburgh Auto-Matrix
|
Building Controls
|
|
Schindler Elevators
|
Elevators
|
|
Tyco Intergrated Security
|
Access Systems
|
|
Spitz Inc.
|
Planetarium and Exterior Dome
|
|
Forbo Flooring Systems
|
Linoleum Flooring
|
|
Casalgrande Padana
|
Porcelain Tile Flooring
|




