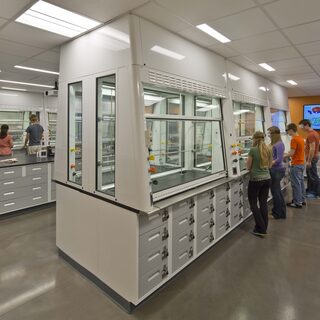Tradeline's industry reports are a must-read resource for those involved in facilities planning and management. Reports include management case studies, current and in-depth project profiles, and editorials on the latest facilities management issues.
Latest Reports
Center for Care and Discovery
The Center for Care and Discovery, at the University of Chicago Medical Center, is dedicated to patient care and designed for flexibility. The massive 1.2 million-sf structure stands only 12 stories high, including two stories of mechanical space, but its footprint occupies the north side of two city blocks and spans the street between them.
Revolutionizing Undergraduate STEM Education at Virginia Tech
Responding to the call to reinvent university science instruction, Virginia Tech’s new classroom building is poised to create “a bona fide learning revolution.” Slated for completion in 2016, the 73,400-sf facility will offer flexible, innovative teaching spaces that are “radically different” from anything previously seen on the Blacksburg campus, according to Jill Sible, assistant provost for undergraduate education at the largest producer of STEM (science, technology, engineering, math) degrees in the state.
Kline Chemistry Laboratory
A gut renovation of the Kline Chemistry Laboratory has created a highly energy-efficient facility, with open work spaces and more than 60 high-performance fume hoods, the highest density of any building on campus. Renovation of the three-story building entailed replacement of all building systems and finishes, new core additions and exterior glazing, as well as life safety upgrades.
Extending the Long-Term Viability of Animal Facilities
Flexible room configurations, durable finishes and equipment, and highly sensitive airflow control and monitoring can extend the sustainable life of animal facilities and vivaria, where the research and biosecurity needs can change repeatedly over the course of several years. Detailed upfront planning and mockups of proposed spaces contribute to the long-term success and flexibility of these facilities.
Organic Chemistry Lab
A gut renovation of the 1984 organic chemistry lab in the Physical Sciences Building at Bowling Green State University created state-of-the-art teaching environments with $250,000 worth of new instrumentation, casework, stainless steel ductwork, and computer-controlled supply systems. The installation of 12 lab hoods and one ADA-compliant hood, with high-efficiency exhaust and airflow systems, offer students more hands-on, project-based learning opportunities in a safer environment.




