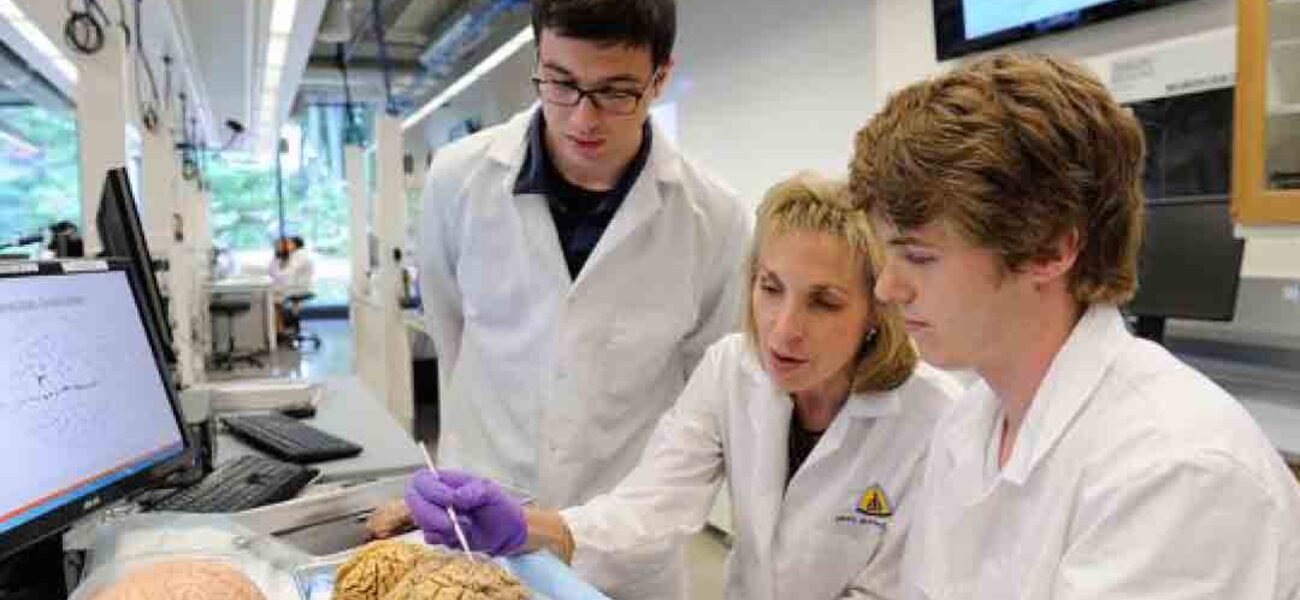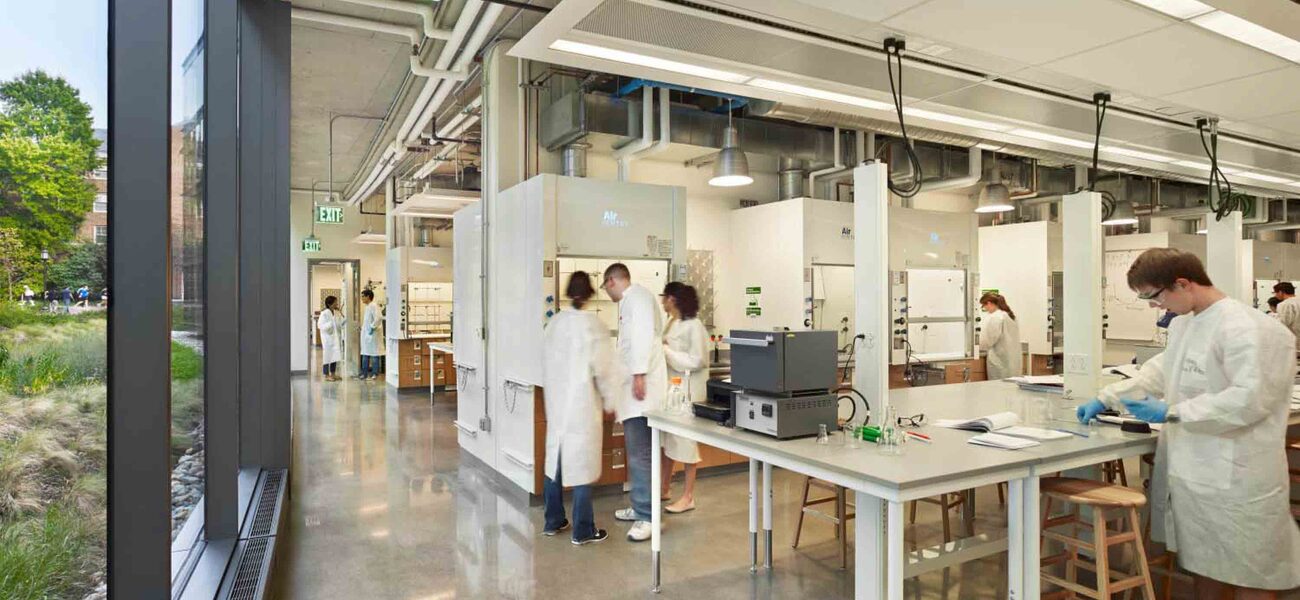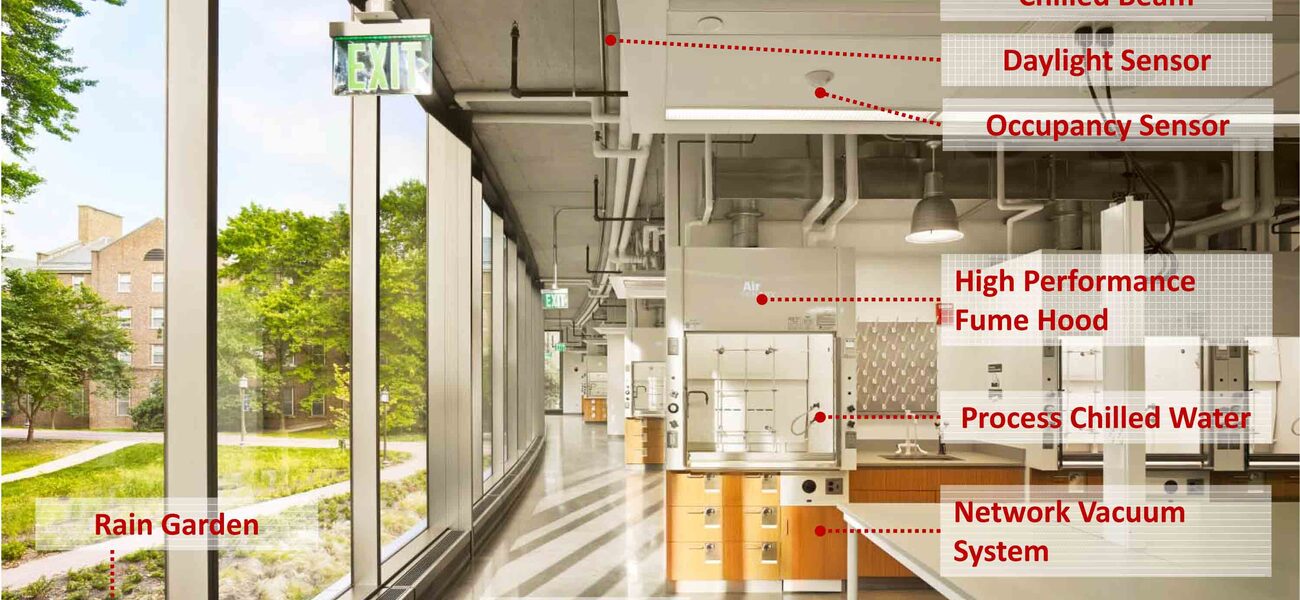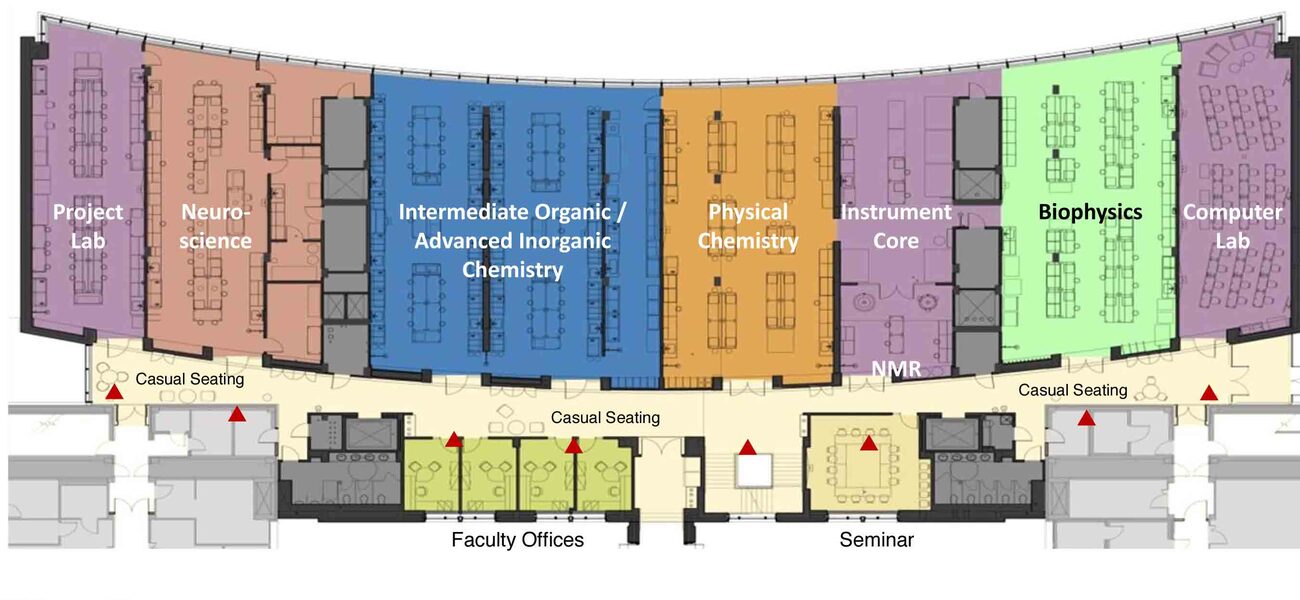The four-story, 104,000-sf Undergraduate Teaching Laboratories building at Johns Hopkins University consolidates under one roof undergraduate labs and faculty from the departments of chemistry, biology, biophysics, and psychological and brain sciences, and the undergraduate neuroscience program. The facility connects to Mudd Hall and completes the fourth side of the Mudd/Levi/Biology complex, replacing aging lab space—much of it underground with poor circulation and sightlines and no natural light—spread throughout campus.
The 20 teaching wet labs, equipped with 143 high-efficiency fume hoods, occupy the lower three floors of the building, including a ground-floor project lab where upperclassmen conduct independent research and experiments. The biology research lab runs the full length of the upper floor. All floors contain seminar rooms and faculty offices. The building's other key features include a computer lab; an instrument core with a nuclear magnetic resonance component; and procedure, tissue culture, autoclave, and cold rooms. Every lab has an eyewash, an automatic gas turnoff, and close proximity to a shower. A partial basement provides shell space for future expansion of the Levi Building vivarium.
An open layout enables synergistic, cross-disciplinary partnerships and research opportunities, while the modular lab design allows for the academic program to be redesigned over time as scientific fields evolve. Faculty develop integrated laboratory modules around common areas or themes, and students are exposed to the possibilities that come from bridging disciplines.
When not in the lab, students and others in the natural sciences community meet and mingle in the building's dramatic atrium space, a new commons area with ample seating—soft chairs, a custom-built bench around the perimeter, and rocking chairs—and a coffee bar with café tables and chairs.
The concave, glazed-glass façade of the facility dramatically reflects a neighboring cluster of trees and the Bufano Sculpture Garden to its north.
| Organization | Project Role |
|---|---|
|
Ballinger
|
Architect and Lab Planner
|
|
Whiting-Turner Construction
|
Builder
|
|
RK&K
|
Civil Engineer
|
|
Mahan Rykiel Associates Inc.
|
Landscape Consultants
|
|
Accura Systems
|
Curtainwall
|
|
Lab Crafters Inc.
|
Fume Hoods and Lab Casework
|
|
Johnson Controls Inc.
|
Building Controls
|
|
Buffalo Air Handling Division
|
Air Handlers
|
|
SEMCO Incorporated
|
Energy Recovery Wheels
|
|
Swegon
|
Chilled Beams
|
|
BRANDTECH Scientific
|
Local Vacuum Networks
|



