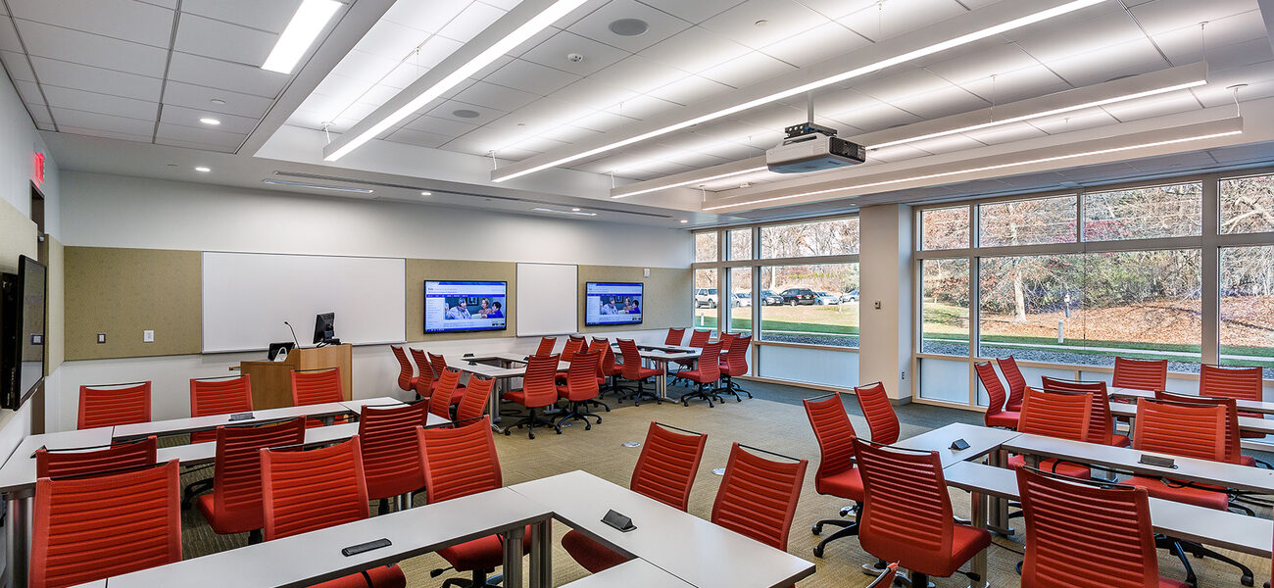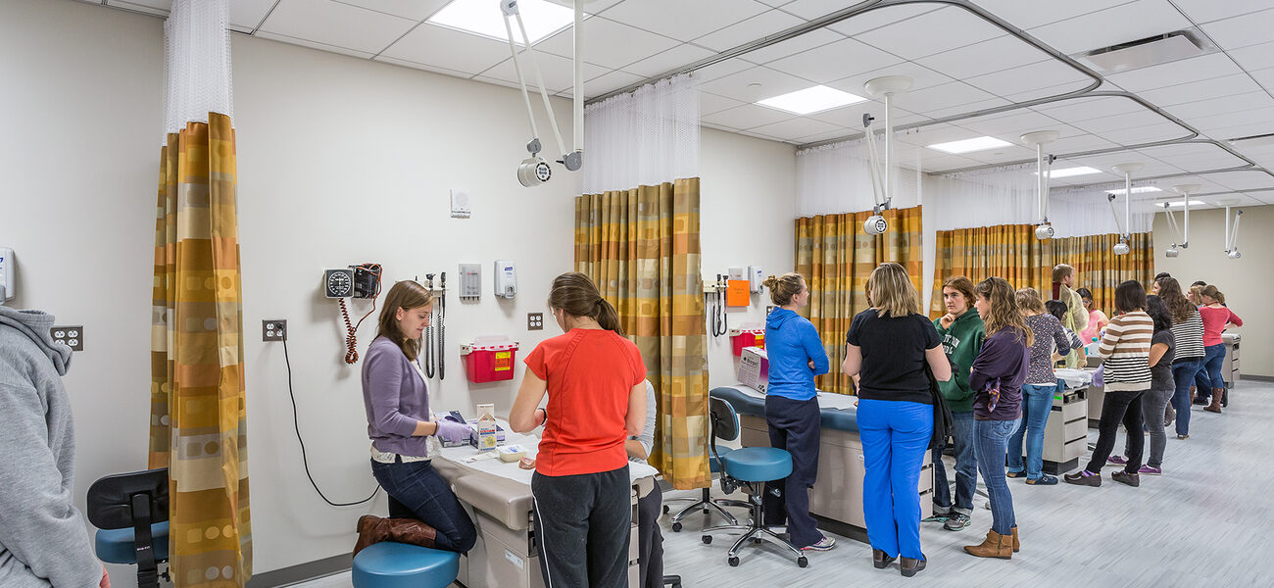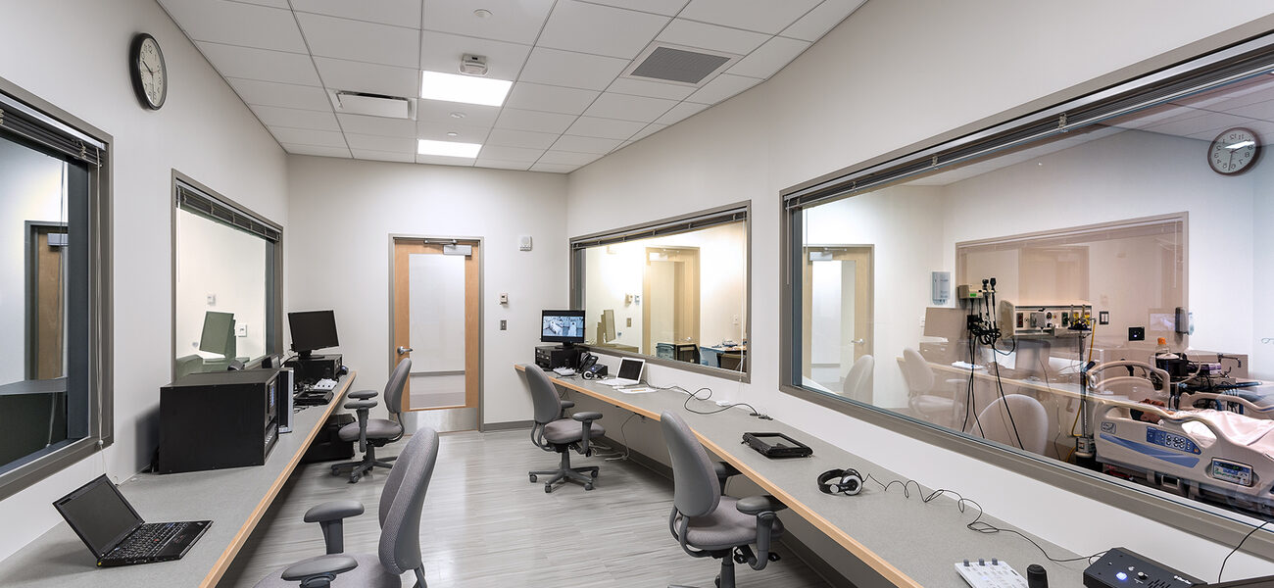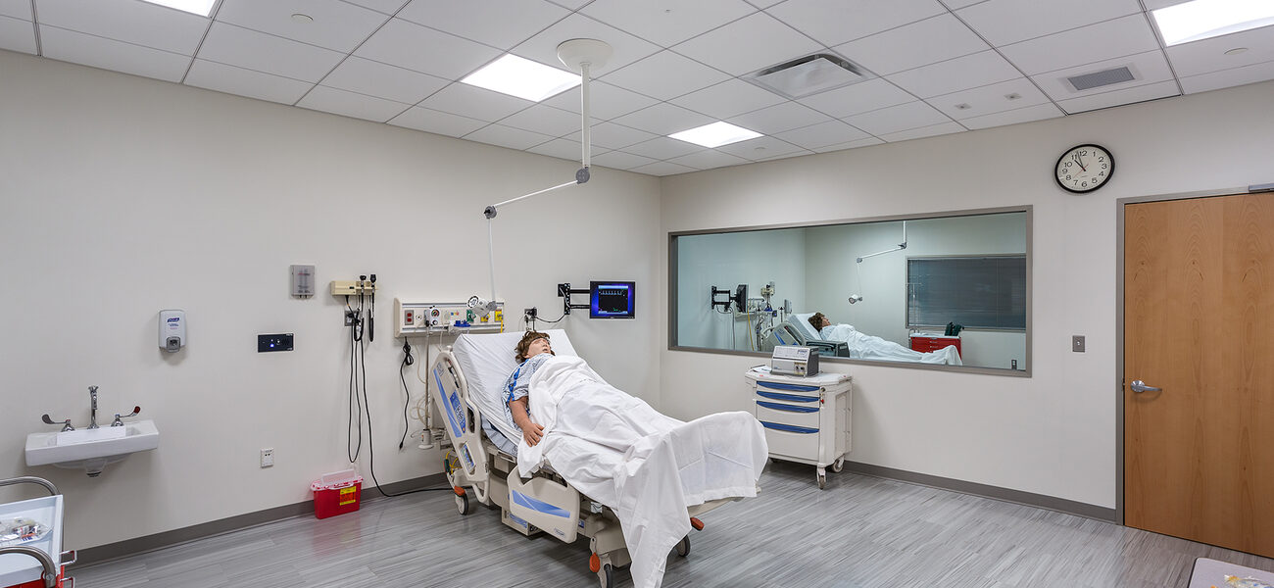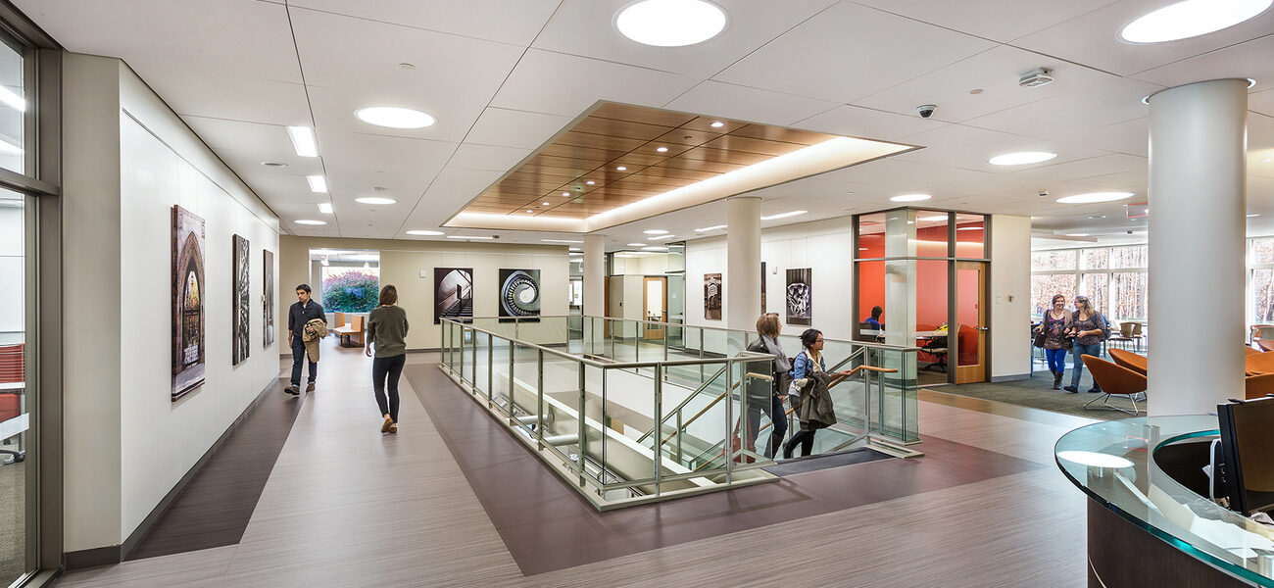The new home for the School of Nursing on Yale University’s West Campus creates a state-of-the-art facility that supports an increase in the school’s class size beyond 350 students. The project accommodates all of the nursing school’s programs, including teaching, research, and administrative spaces, which had outgrown their prior home at the Medical Campus.
A 1990s administration building on a former pharmaceutical research campus, a few miles from the Yale central campus, was renovated into a dynamic teaching and research facility that provides a unified sense of identity to the School of Nursing, while at the same time achieving economies though re-use of a significant portion of the original facility to meet a stringent budget.
The design supports Yale’s complete reorganization of the school’s educational pedagogy, providing flexible, technology-rich learning environments, welcoming social and break-out areas, quiet study spaces, and student-centered administration areas.
The design also facilitates the school’s strategic vision by creating a light-filled and open “hub” that brings together the entire school population. The multi-story hub connects all of the classrooms, skills teaching, study, and social spaces into a unified two-story whole:
- An open, communicating stair visually and functionally links the teaching floors at the center of the hub.
- Flexible 100- to 125-seat lecture halls, 40- to 50-seat medium-sized classrooms, 18-seat small-group classrooms, and major social spaces are grouped around the hub at the two levels.
- The learning commons, skills teaching, and remaining classrooms link to the hub with generous circulation and breakout galleries punctuated with intimate seating areas that include displays and working surfaces.
- A welcoming new entry addition creates a single point of reception moving directly into the hub, which enhances security and maximizes interaction among the students, faculty, and staff.
- Spaces around the hub are provided with selective transparency to enhance the sense of openness and connection throughout.
Classroom spaces are equipped with standardized multimedia facilities and generous whiteboard space for hybrid teaching modes. A 50-seat Technology-Enabled Assisted Learning (TEAL) classroom with multiple media stations facilitates easy flips between lecture and small-group learning scenarios. The brightness of modern video projection and flat display panels allows for the introduction of glazing at the corners of classrooms, which creates communicating views into and through the classrooms, enhancing the sense of openness in the hub.
Skills teaching spaces provide a variety of experiential learning opportunities. A simulation suite, with three unique simulation labs and a shared control room, offers multiple viewing opportunities to the staff and students. An adjacent small-group classroom can be converted into a fourth simulation lab in the future. An assessment lab, with 12 bed stations, and a task training lab facilitate hands-on learning experiences.
Energy-saving digital controls, with occupancy sensors and after-hours thermal setbacks, as well as all-LED lighting on the classroom floors, provide significant energy conservation.
| Organization | Project Role |
|---|---|
|
Design Architect, Programmer, and Planner
|
|
|
Shawmut Design and Construction
|
Builder
|
|
Odeh Engineers Inc.
|
Structural Engineer
|
|
HVAC, Electrical, Plumbing, and Fire Protection Engineer
|
|
|
Donald W. Smith, Jr.
|
Civil Engineer
|
|
The Friday Group
|
Specifications
|
|
Interior Finishes and Furnishings
|
|
|
Victaulic
|
Fire Suppression
|
|
Siemens
|
Building Automation Systems
|
|
Buffalo Air Handling Division
|
Air Handling Units
|
|
Crestron
|
Lighting Controls
|

