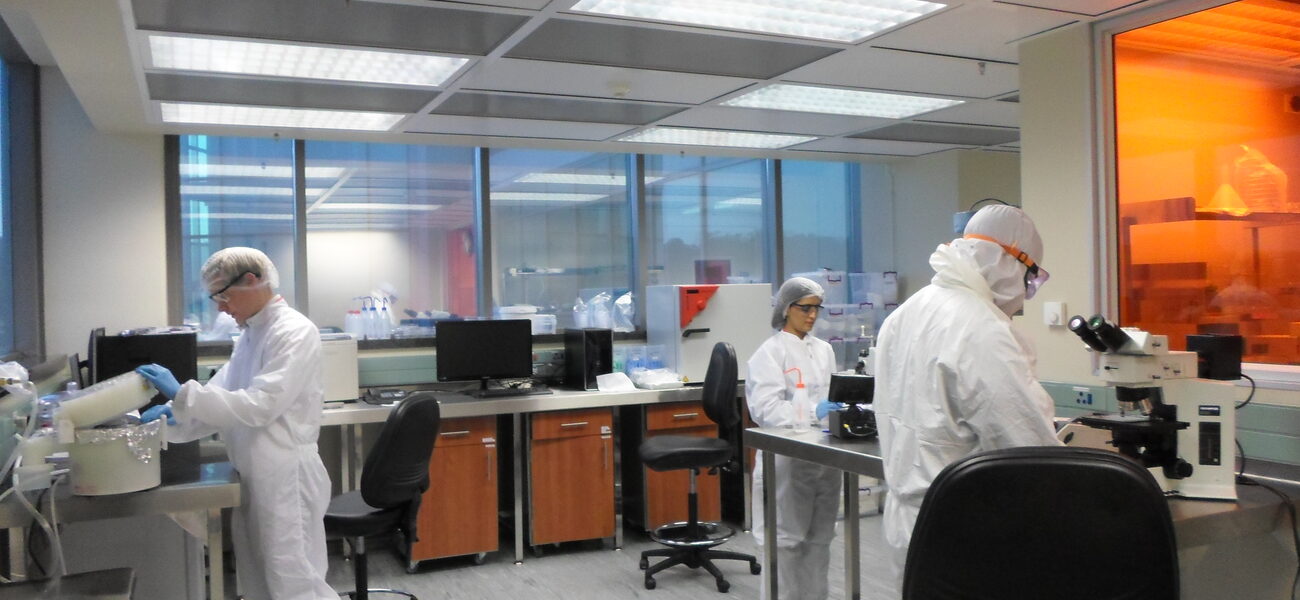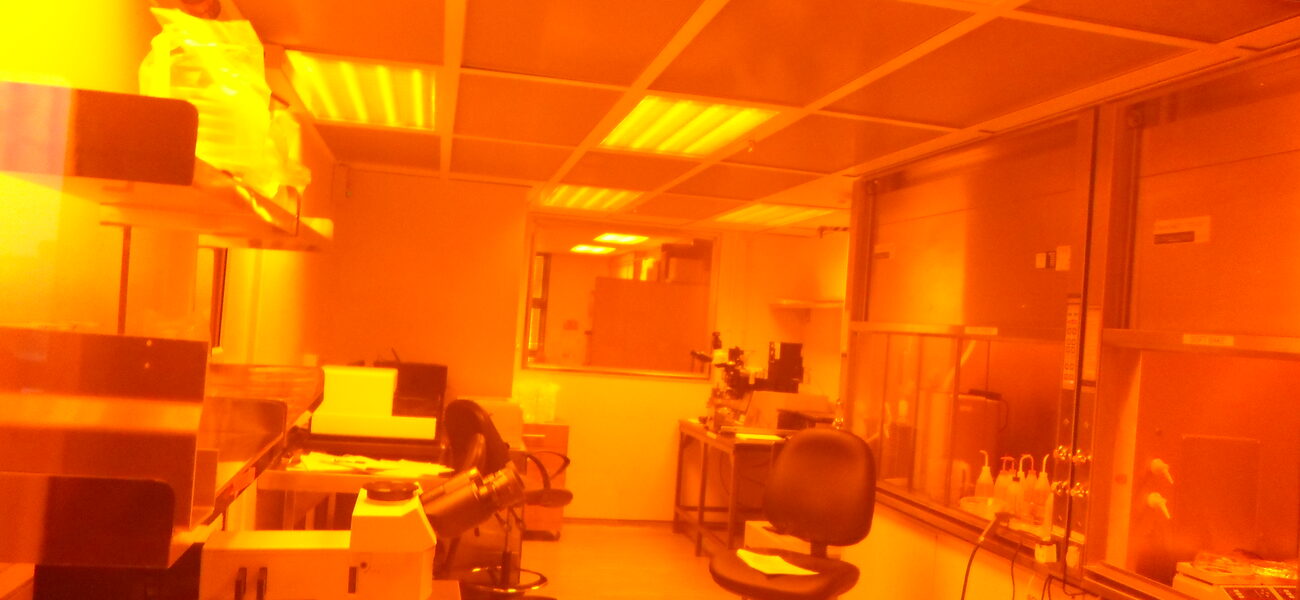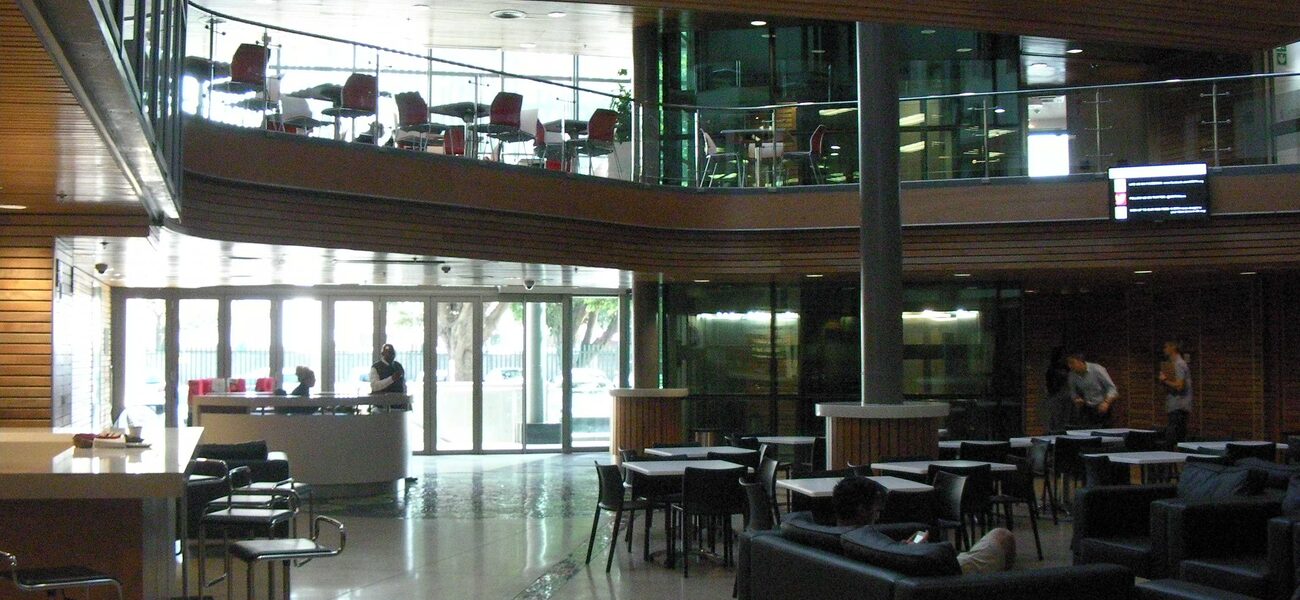The eight-story KwaZulu-Natal Research Institute for Tuberculosis and HIV at South Africa’s University of KwaZulu-Natal (UKZN) is located on the Nelson R. Mandela School of Medicine campus, adjacent to the King Edward VIII Provincial Hospital, a major referral hospital for KwaZulu-Natal and one of the largest hospitals in Africa. Four floors of medical laboratories accommodate nine principal investigators and their research teams dedicated to the basic science of TB and HIV biology and pathology, as well as the host response to these infections. South Africa has more HIV-infected people than any country in the world and one of the highest rates of TB per capita. The scientists’ core research areas include microbiology, immunology, pharmacology, high-throughput biology, and clinical studies.
The ground floor houses store rooms, security and systems support areas, some limited parking, and access to an adjacent animal housing facility, with the first floor comprising a general board room, conferencing and social areas shared by the University’s School of Medicine, and a small laboratory for an affiliated non-governmental-organization (NGO). Offices occupy the second and third floors. BSL-2 and BSL-3 labs are on floors four, five, and six, with the seventh floor dedicated solely to BSL-3 labs. The sixth floor also contains a high-tech cleanroom.
The Institute connects to two existing buildings off a four-story atrium that forms an enclosed circulation and networking lounge leading to four conference venues. Special acoustic treatment to the walls ensures a comfortable ambiance in the vast space. The floor of the atrium extends outside onto the open deck to create a flow between the spaces, linking the buildings of the Medical School for the first time in its almost-60-year history.
Mechanical features include fully redundant electrical and HVAC, including UPS, so that all systems are fully recoverable and functional in the event of a power failure. Triple-glazed, mechanically ventilated windows to the BSL-3 laboratory modules and double glazing to the other spaces comply with modern “green” building practices. Specialized Phoenix constant flow/regulating valves in the air reticulation system to BSL-3 laboratories and ancillary rooms maintain the necessary containment levels. The supply air Phoenix valve is constant flow controlled, and the extract air valve controls as a regulating valve to maintain negative pressure in the zone served.
Energy-saving features are found throughout the building:
- New generation “T5” lamp technology in laboratory and offices spaces ensures efficient light-to-power ratio output and long lamp life.
- The offices are equipped with occupancy sensors.
- A building management system has master control of the lights on all levels of the building.
The artwork designs are based on images of cells and viruses, indigenous medicinal and healing plants, and healing mandalas. One large wall, made up of 120 mosaic disks, is inspired by the double helix DNA strip. Creating the artworks provided 12 months of work for about 30 recent art graduates and unskilled trainees, many of whom are living with HIV or who have suffered with TB.
| Organization | Project Role |
|---|---|
|
FGG Architects
|
Architect
|
|
Wilson Bailey Holmes Ovcon (WBHO)
|
Builder
|
|
Grant & Whitfield
|
Project Manager and Quantity Surveyors
|
|
Grant & Whitfield
|
Commissioning
|
|
Parsons and Lumsden
|
HVAC and Mechanical Engineers
|
|
WSP
|
Electrical and other Mechanical Engineers
|
|
DDR and Associates
|
Structural Engineers
|
|
Overall Engineering
|
|
|
Global Biohazard Technologies, Inc. (GBT)
|
Biocontainment and Commissioning
|
|
Bencon Projects
|
Civil Engineer
|
|
Shesha Engineering CC (Afweld Engineering)
|
Structural Steelwork
|
|
First Technologies
|
Audio Visual and Public Address
|
|
SFP Security and Fire Projects
|
Access Control
|
|
Sterilizer Technologies
|
Autoclave Installation
|
|
Otis Elevator Company
|
Elevators
|
|
Artevia
|
Concrete Atrium Flooring
|



