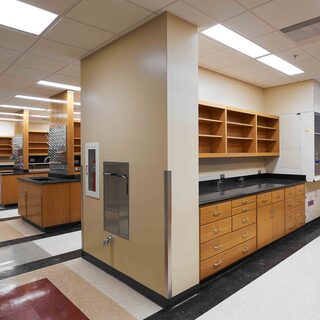Tradeline's industry reports are a must-read resource for those involved in facilities planning and management. Reports include management case studies, current and in-depth project profiles, and editorials on the latest facilities management issues.
Latest Reports
An Adaptable Core Platform Offers Scientific and Financial Advantages
High-performance core facilities, spurred by proliferating cross-disciplinary investigations and technological advances, can benefit from the long-standing focus on flexibility that has generated so many design efficiencies in the traditional research lab, says Randy Kray, senior vice president and science and technology director of programming and planning at HOK.
J. Craig Venter Institute La Jolla
The J. Craig Venter Institute in La Jolla is home to 125 researchers and staff dedicated to genomic research involving infectious disease, microbial and environmental genomics, plant genomics, and synthetic biology and bioengineering. It is located on the campus of the University of California, San Diego (UCSD), to take advantage of collaboration opportunities with scientists from UCSD, Scripps, and others.
Unassigned Seating and No Offices at GSK’s Corporate Office
With no private offices or assigned seats, not even for top executives, employees at GlaxoSmithKline’s (GSK) corporate office at the Philadelphia Navy Yard work in a variety of work settings. Work spaces include the atrium, the cafeteria, sit-to-stand workstations, quiet rooms, meeting rooms, and even the rooftop.
Wallace Tumor Institute and New Cancer Center
A complete interior and partial exterior renovation of the Wallace Tumor Institute, the hub of the Comprehensive Cancer Center at the University of Alabama, Birmingham, achieves the three priorities established by the Center’s director: It provides a front door for the Institute, infuses the building with natural light, and is designed to foster collaboration between scientists.
Wistar Institute Expands within Constrained Biomedical Research Space
It would have been easier to move than to modernize The Wistar Institute’s iconic Philadelphia buildings, including the original 1894 building and a vintage 1914 vivarium, all embedded within the University of Pennsylvania campus. Staying required a well-orchestrated plan to temporarily relocate people and animals, build a new vivarium under the new seven-story Robert and Penny Fox Tower, and upgrade infrastructure throughout the complex—replacing every major system including heating, steam, chilled water, and air handling—all while the research goes on.




