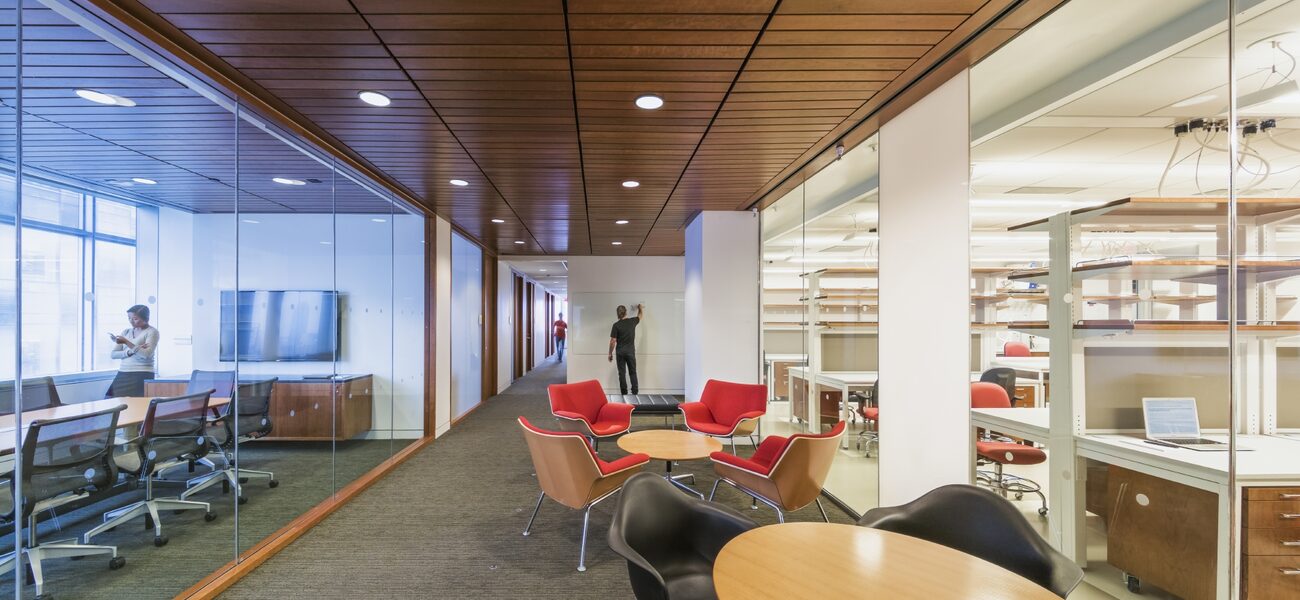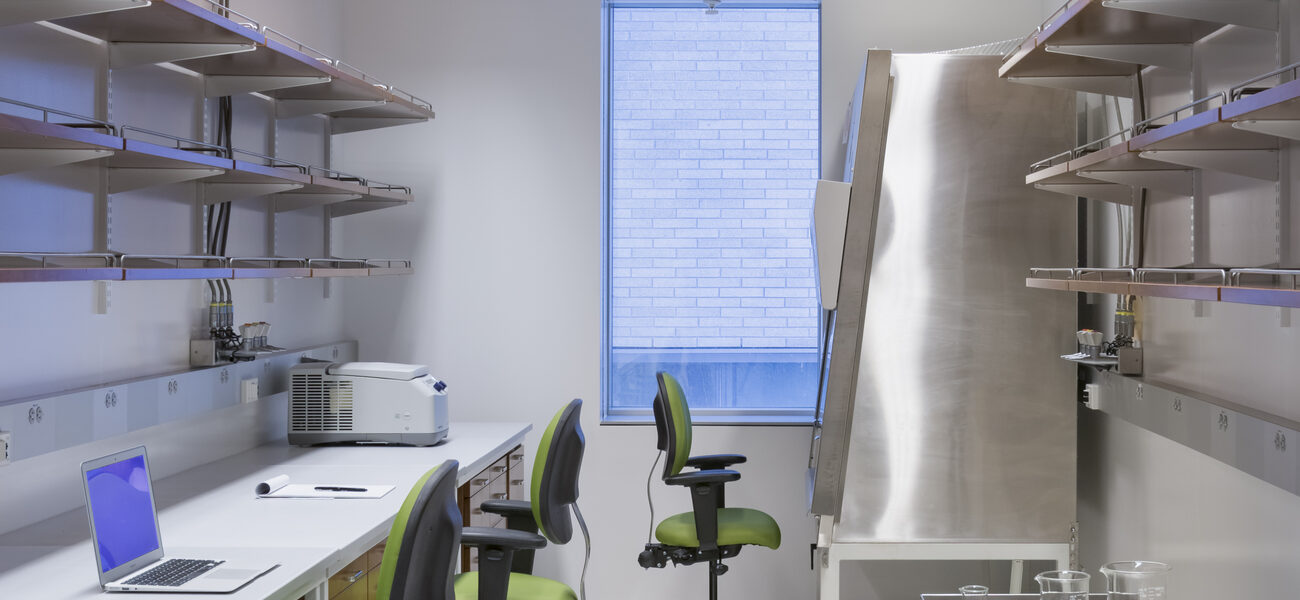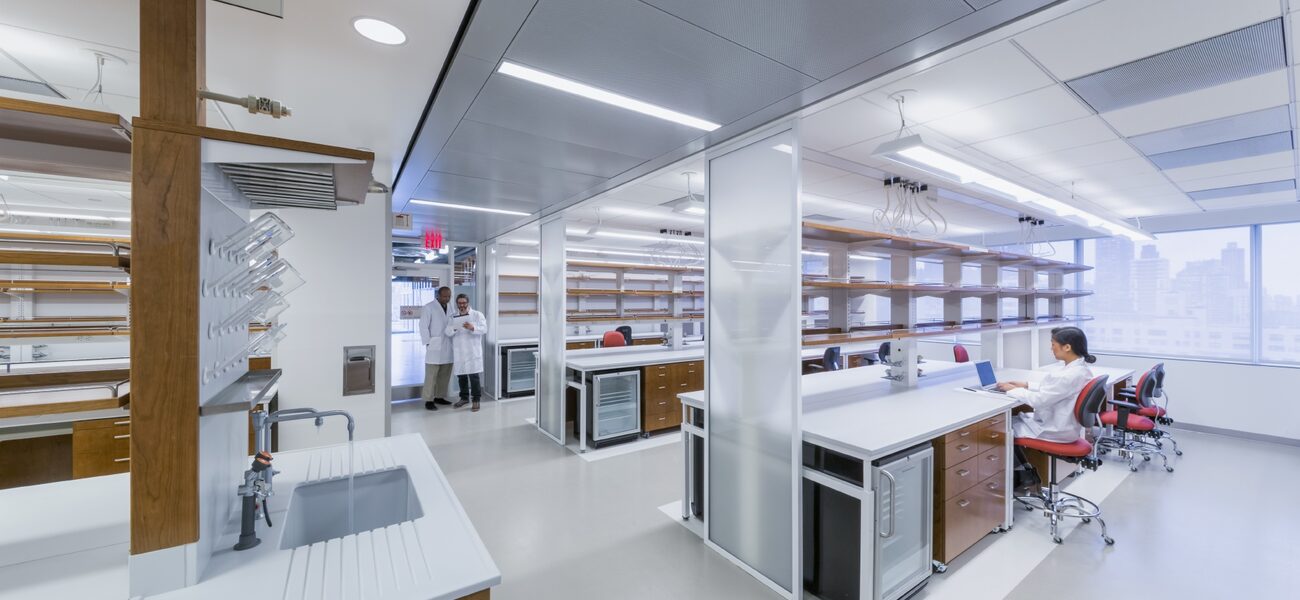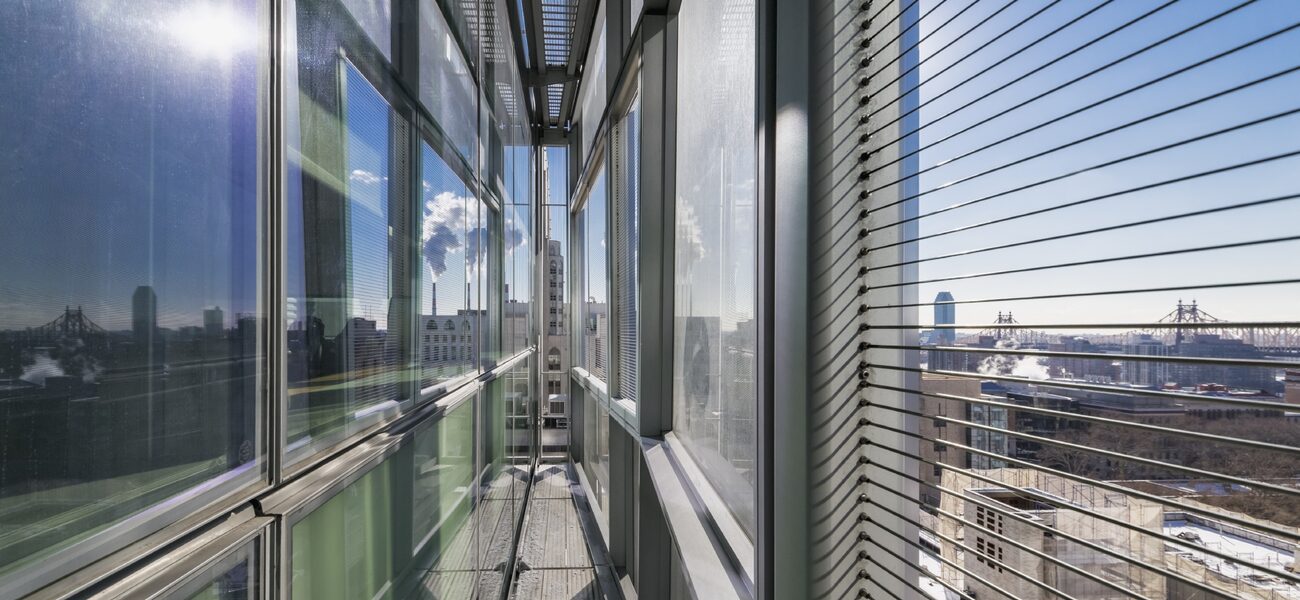The Belfer Research Building provides Weill Cornell Medical College with a state-of-the-art laboratory facility in close proximity to the institution’s existing clinical, research, and academic buildings. With 13 floors of laboratories, three floors of research support space, and two floors of academic programs, the facility is scaled to accommodate Weill Cornell’s basic, translational, and clinical research needs.
Each laboratory floor is approximately 21,000 gsf, of which programs utilize 15,300 nsf; 10,430 sf of that is laboratory space, and the balance is offices for the investigators assigned to the floor, a conference room, and several break-out areas. Each laboratory is designed to support eight to 10 investigators, with lab support and office spaces adjacent to the labs, which are flexible, open, and easily adaptable.
Each of the 10 lab modules contains four lab benches and four desks, designed with flexible, adjustable casework. An open bench module typically supports four researchers; the two laboratory units can accommodate as many as 40 researchers. Equipment is located along the perimeter walls, with lab benches and desks within the column bays.
Lab support spaces are accessed either from inside the lab unit or from the linear equipment rooms. These rooms are shared by research teams and are designed to include infrastructure that supports a range of room types. Procedure rooms (procedures, tissue culture) and alcoves (fume hood, equipment) are provided, as well as a coldroom, a radioisotope room, an immunology room, and a glass wash room.
Air and exhaust is supplied from the building’s mechanical plant located on the 17th and 18th floors, as well as the B3 level. In general, the laboratory floors are supplied from six 100 percent outside air, once-through, medium-pressure, variable volume all-air systems. Supply ductwork from each unit is discharged into a common header to provide standby protection and, under low load conditions, to permit the shutdown of one unit for energy conservation. The laboratory spaces are supplied with 12 to 15 air changes per hour under normal operating conditions, based on heat gain and occupancy loads, with a minimum of six air changes per hour during setback. The fume hood exhaust fans are connected to an emergency power supply system. Exhaust quantities are based on 100 feet per minute face velocity at fume hoods with sash wide open.
The site’s east-west orientation, resulting in direct north-south exposure, necessitated planning strategies that maximize daylight in the laboratory, office and collaborative work spaces while minimizing the potential for heat transfer into the building. The south-facing façade has a high-performance, double-skinned fritted glass curtainwall system, with openings and sun-shading devices that facilitate visual and thermal comfort within the office zone. The double skin promotes controlled convection within the cavity that mitigates extreme temperatures on the exterior layer and significantly reduces temperatures on the interior glass, reducing interior cooling requirements.
| Organization | Project Role |
|---|---|
|
Architect
|
|
|
Tishman Construction
|
Builder
|
|
Severud Associates
|
Structural Engineer
|
|
Jaros, Baum & Bolles
|
MEP Engineer
|
|
Langan Engineering
|
Civil/Geotechnical Engineer
|
|
Quennell Rothschild Associates
|
Landscape Architect
|
|
Laboratory Planner
|
|
|
Aquaneering Inc.
|
Aquatic
|




