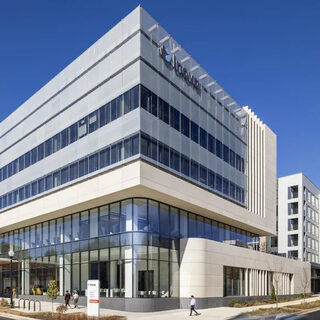
Ennead Architects

In the News
NYCEDC Plans Kips Bay Education and Innovation Hub
The New York City Economic Development Corporation (NYCEDC) is planning to create a vibrant destination for education, research, and innovation in Kips Bay that is supported by $1.6 billion in state and city funding. Skidmore, Owings & Merrill is the master planner for the Science Park and Research Campus (SPARC), a first-of-its-kind learning and training center that will offer up to two million sf of academic, public health, and life science space.
Inova Health Center–Oakville Opens in Alexandria
Inova Health Center–Oakville opened in October of 2024 in the Potomac Yard neighborhood of Alexandria, Va. Designed by Ballinger and Ennead Architects, the 100,000-gsf facility represents the first phase of a regional initiative aimed at establishing unified clinical standards and operational flows across the system. Key rooms and spaces are consistent in multiple locations to increase efficiency and safety, resulting in improved patient care and outcomes.
SEFA Announces 2023 Lab of the Year Award Winners
The Scientific Equipment and Furniture Association (SEFA) announced the winners of the Lab of the Year Award program in November of 2023. Recognizing the creation of an outstanding laboratory building or complex, the awards reflect the vital contributions of the entire project team, including the facility’s designers, engineers, contractors, material vendors, and client representatives.
DivcoWest Constructs Life Sciences Facility at Cambridge Crossing
DivcoWest broke ground in June of 2021 on a 375,000-sf life sciences facility in the Cambridge Crossing innovation district. Designed by Ennead Architects with Jacobs Consultancy as the architect of record, the collaborative building will provide leading-edge research environments for biomedical and pharmaceutical tenants. Comprising ten floors of lab space, two penthouse levels, and multiple outdoor terraces, the project will offer generous ceiling heights with minimal interior columns for optimal flexibility.
University of Oregon Opens First Phase of Knight Campus for Accelerating Scientific Impact
The University of Oregon dedicated the first phase of the Phil and Penny Knight Campus for Accelerating Scientific Impact in December of 2020 in Eugene. Designed by Ennead Architects and Bora Architects to encourage interaction and collaboration, the $225 million, 160,000-sf building offers leading-edge biomedical laboratories, core facilities, classrooms, and an innovation center.





