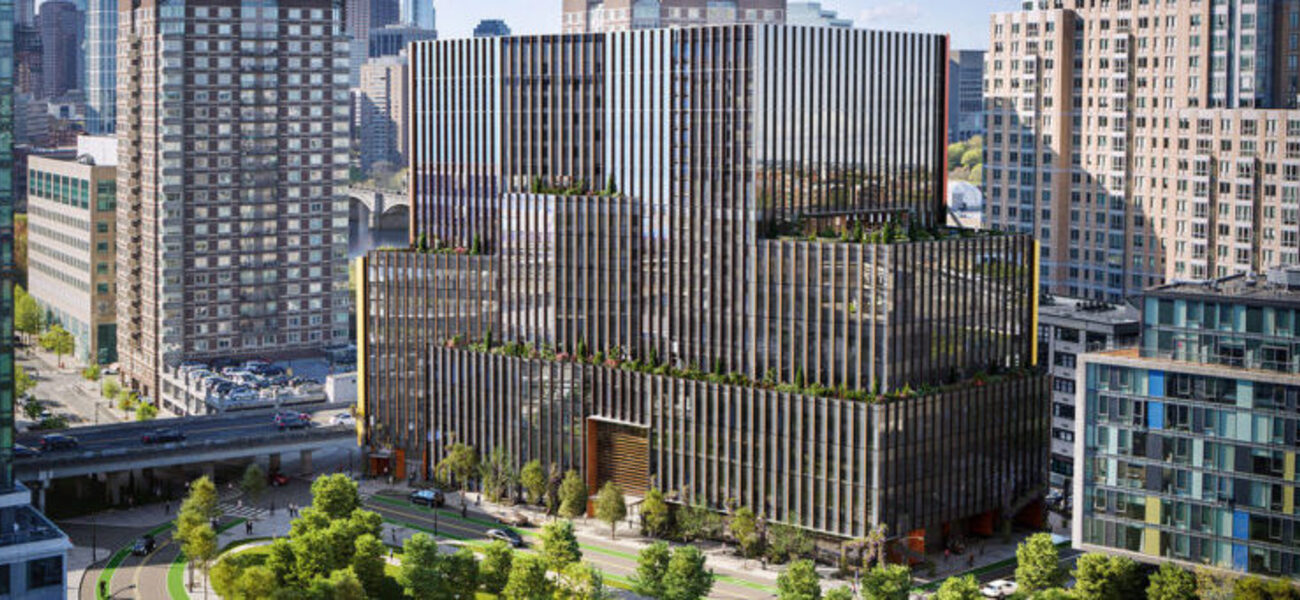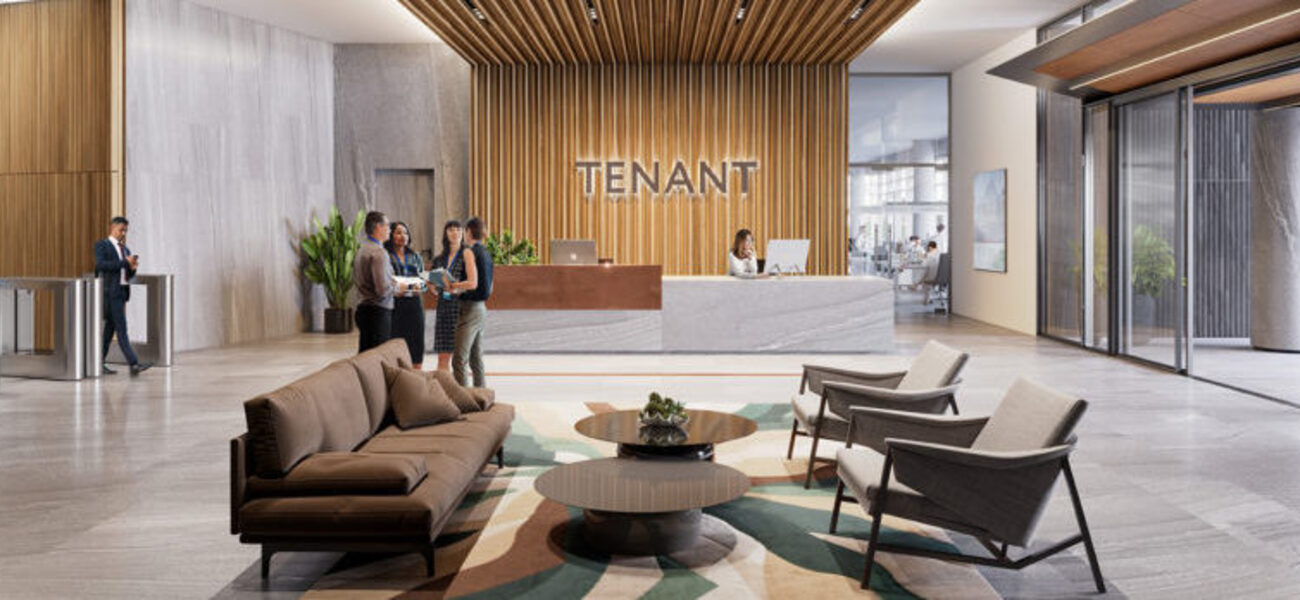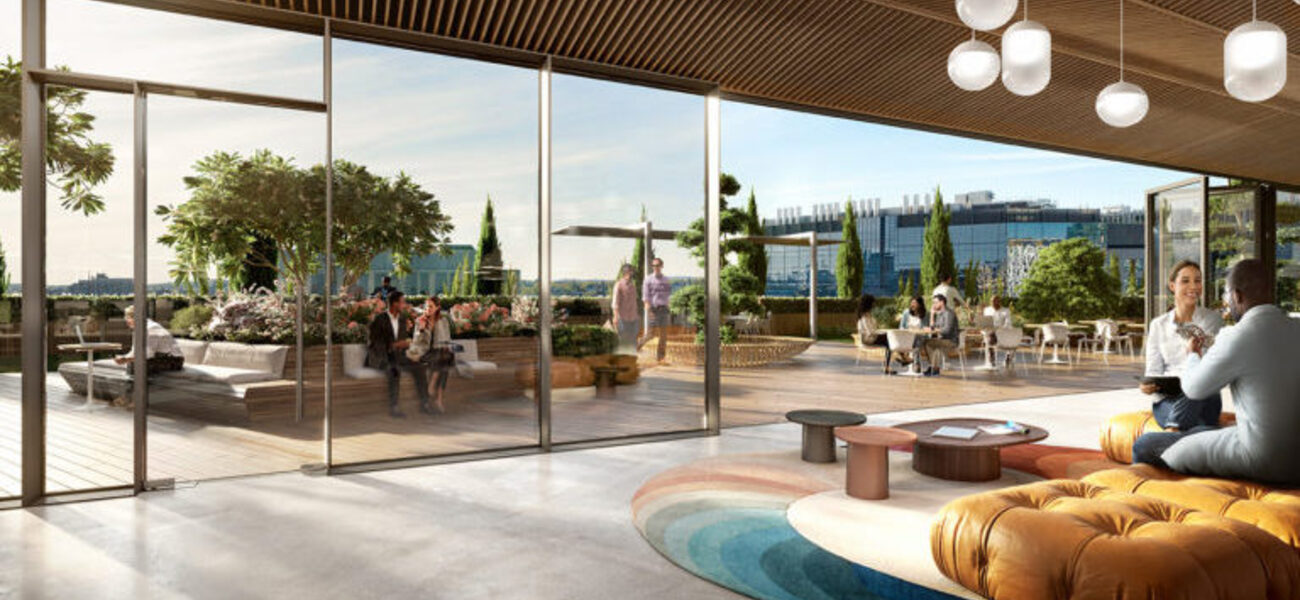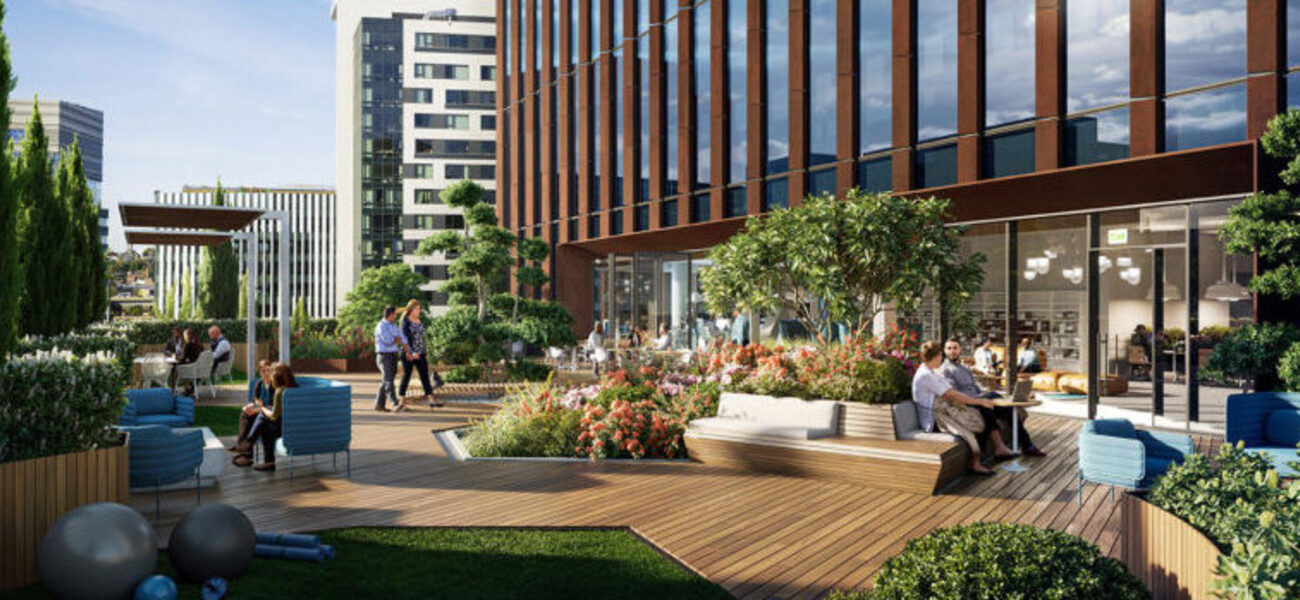DivcoWest broke ground in June of 2021 on a 375,000-sf life sciences facility in the Cambridge Crossing innovation district. Designed by Ennead Architects with Jacobs Consultancy as the architect of record, the collaborative building will provide leading-edge research environments for biomedical and pharmaceutical tenants. Comprising ten floors of lab space, two penthouse levels, and multiple outdoor terraces, the project will offer generous ceiling heights with minimal interior columns for optimal flexibility. With access to connected green spaces and two MBTA subway lines, the development will include sophisticated bike storage areas and three below-grade parking levels equipped with EV charging stations. The sustainably designed structure will incorporate View Smart Windows to promote energy efficiency and enhance occupant comfort and wellbeing. Created to meet today’s highest health and technology standards, the project is expected to attain LEED Gold, WiredScore Platinum, and WELL certifications. Completion is slated for early 2023.
Cambridge Crossing (CX) is a 43-acre, mixed-use neighborhood at the intersection of Cambridge, Somerville, and Boston. The growing innovation ecosystem currently houses companies including Sanofi, Bristol Myers Squibb, Philips, and Cerevel Therapeutics.
| Organization | Project Role |
|---|---|
|
Architect
|
|
|
Jacobs Consultancy
|
Architect of Record
|





