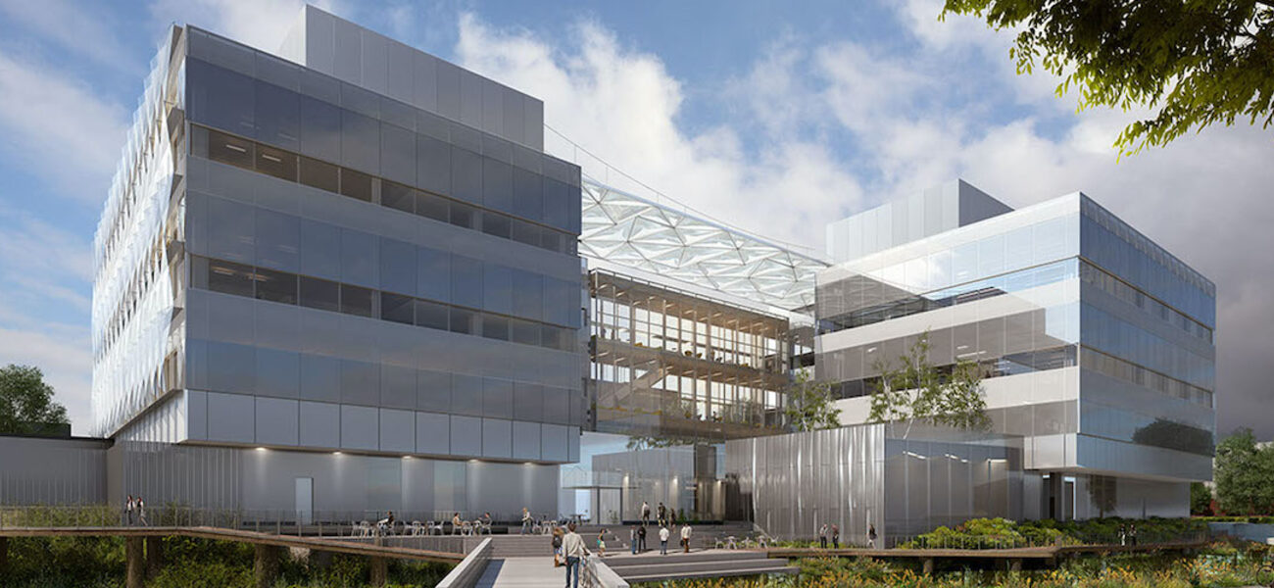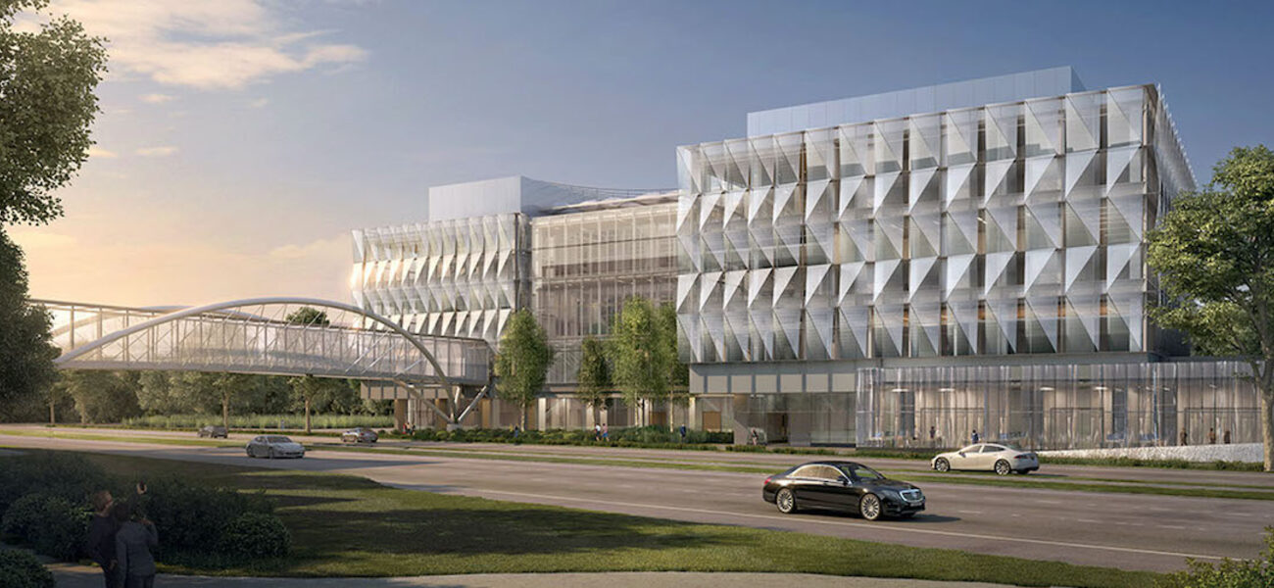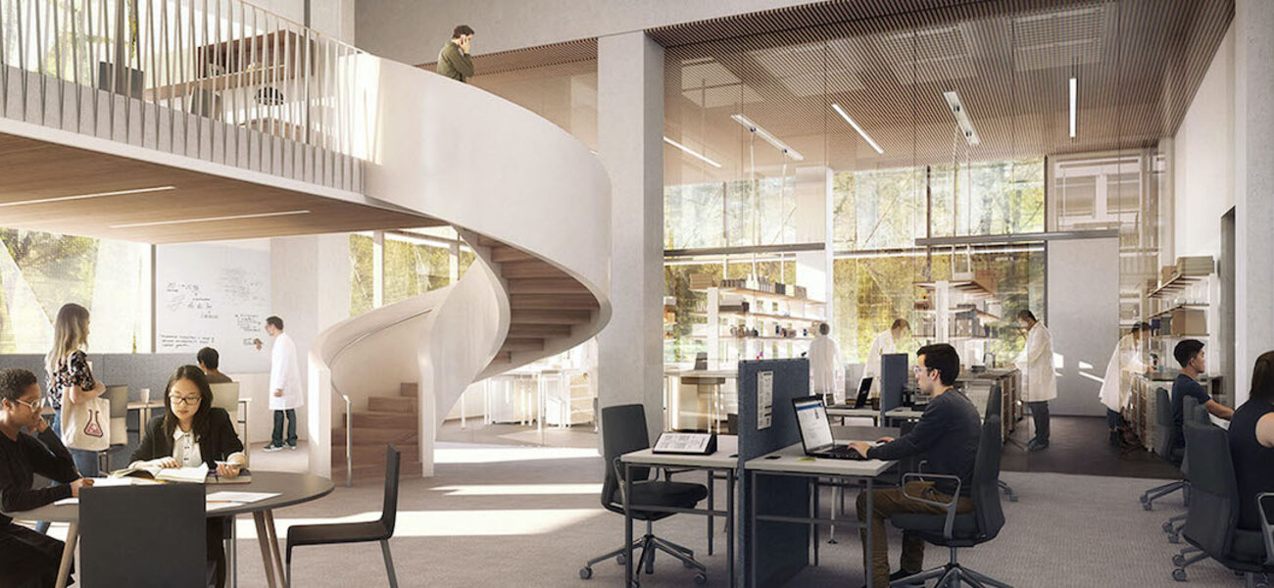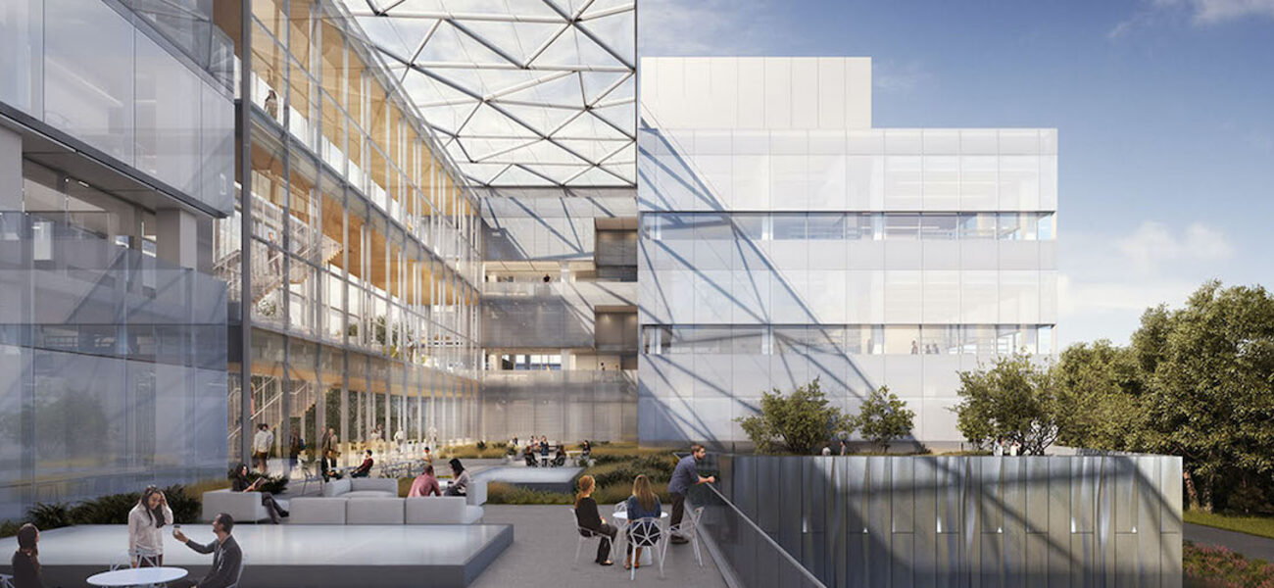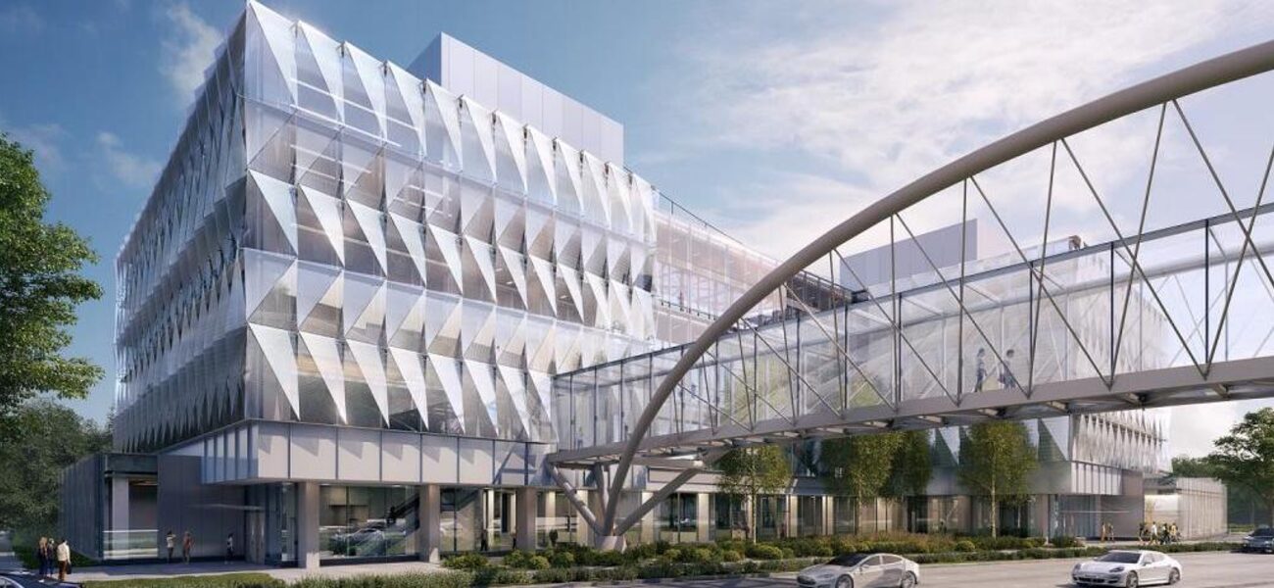The University of Oregon dedicated the first phase of the Phil and Penny Knight Campus for Accelerating Scientific Impact in December of 2020 in Eugene. Designed by Ennead Architects and Bora Architects to encourage interaction and collaboration, the $225 million, 160,000-sf building offers leading-edge biomedical laboratories, core facilities, classrooms, and an innovation center. Extensive internal and external glazing creates a vibrant environment for knowledge exchange, and double-height research floors allow for a floating faculty office mezzanine to enhance interdisciplinary synergies. By collocating learning, discovery, and commercialization activities, the highly flexible structure will accelerate the availability of new medicines, procedures, and medical devices. The project team included Hoffman Construction Company, Jacobs Consultancy, Affiliated Engineers (AEI), Thornton Tomasetti, KPFF, Shen Milsom & Wilke, The Shalleck Collaborative, and PLACE. Ground was broken in March of 2018 on the facility, which is connected by a pedestrian sky bridge to the university's existing science precinct.
| Organization | Project Role |
|---|---|
|
Design Architect
|
|
|
Hoffman Construction Company
|
General Contractor
|
|
Jacobs Consultancy
|
Design Consultant
|
|
Engineer
|
|
|
Thornton Tomasetti
|
Engineer
|
|
KPFF Consulting Engineers
|
Engineer
|
|
Shen Milsom & Wilke
|
Acoustical & Vibration Consultant
|

