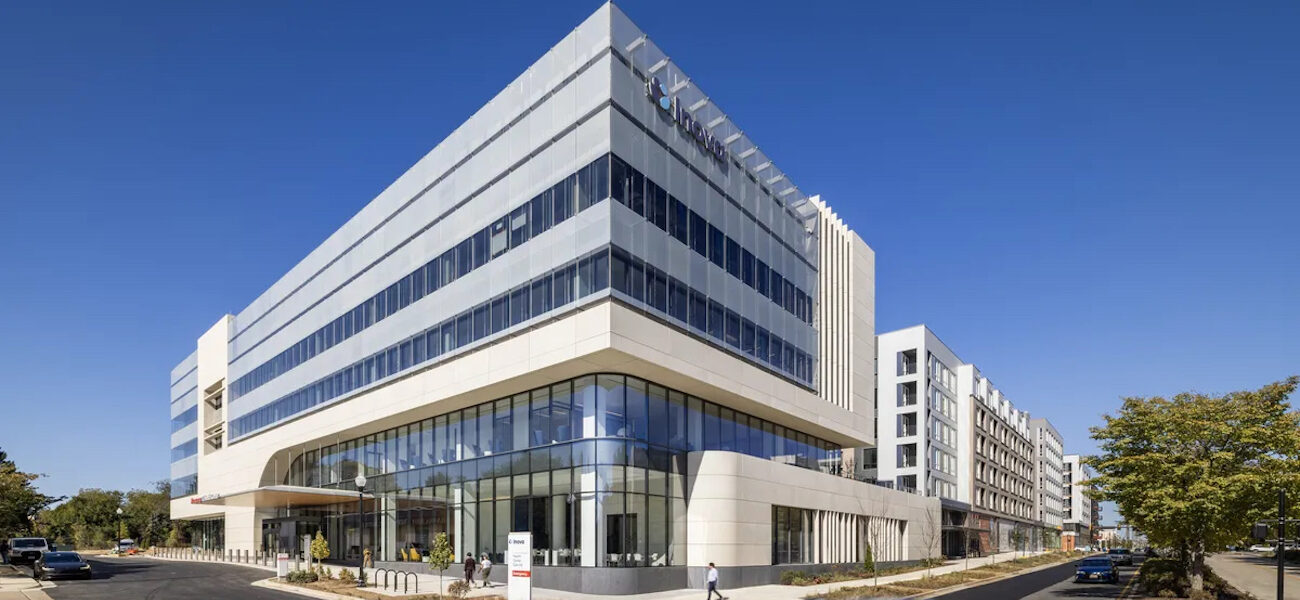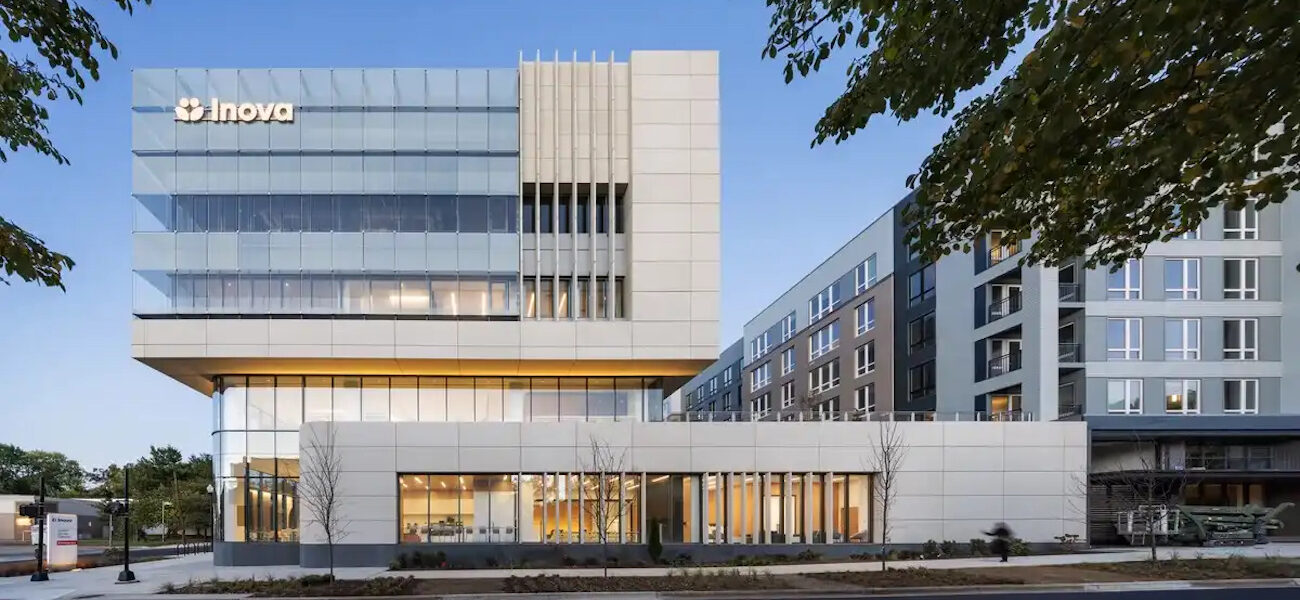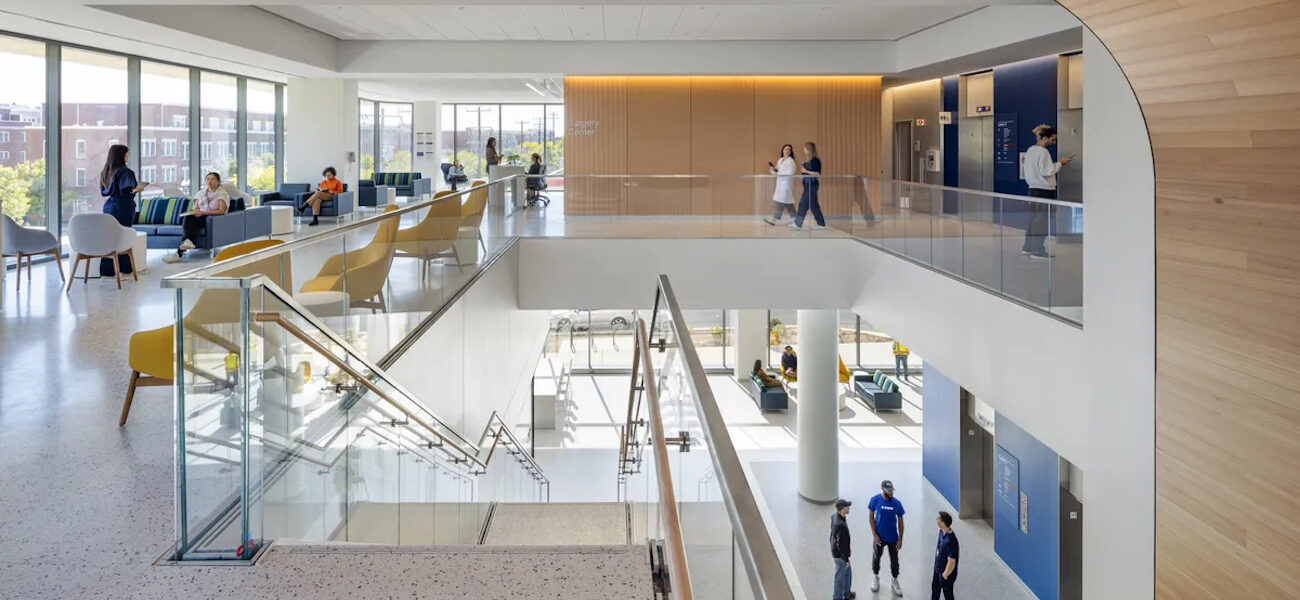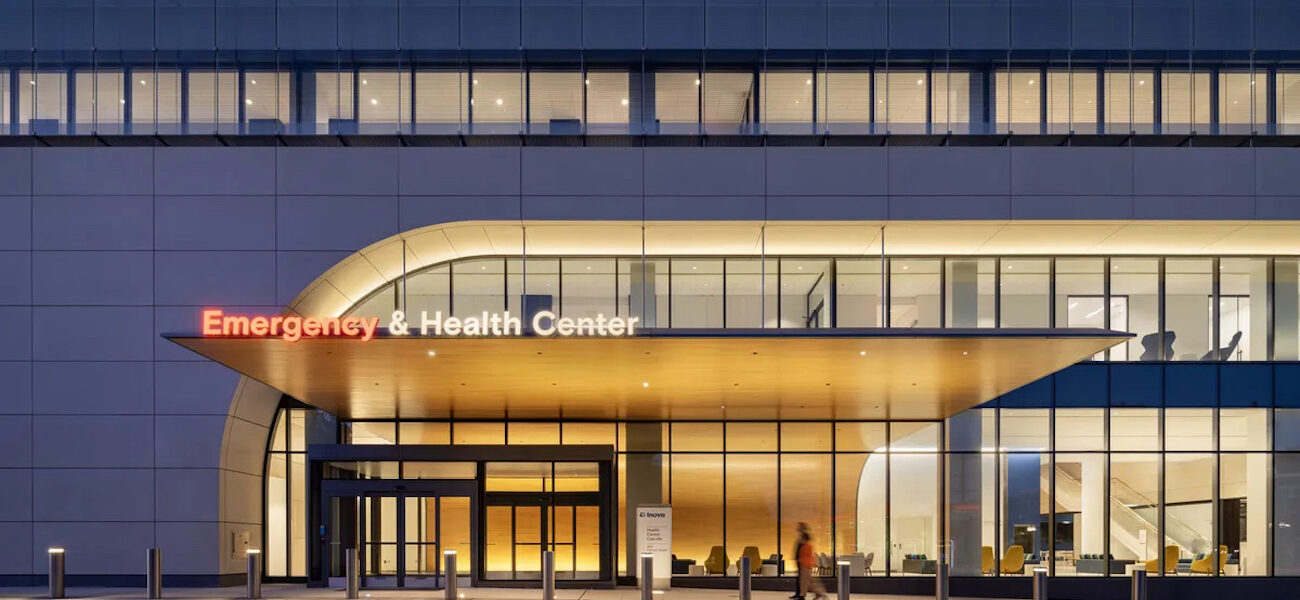Inova Health Center–Oakville opened in October of 2024 in the Potomac Yard neighborhood of Alexandria, Va. Designed by Ballinger and Ennead Architects, the 100,000-gsf facility represents the first phase of a regional initiative aimed at establishing unified clinical standards and operational flows across the system. Key rooms and spaces are consistent in multiple locations to increase efficiency and safety, resulting in improved patient care and outcomes.
Embodying Inova's strategic investment in community-based care, the first two levels of the four-story building will be open to the public. Emergency and outpatient services are accessible on the ground floor, as well as a double-height lobby featuring the Inova Commons–a holistic setting designed to enhance the patient experience–complete with a multipurpose event room, lounges, and a café. Ambulatory surgery is on the second level, and medical offices for both Inova and independent providers are located on the upper stories.
DPR Construction was the general contractor for the sustainable project, which features a double glass façade with tension cables and fritted glass shading to control glare and reduce solar heat gain. These elements balance access to views with privacy where needed. Illuminated by natural light, the high-performance structure also includes a green roof with a landscaped outdoor terrace.
Developed by Stonebridge, the center is part of a $300 million urban renewal effort that will include multifamily residential apartments, townhomes, retail amenities, and a park.
| Organization | Project Role |
|---|---|
|
Architect
|
|
|
Architect
|
|
|
DPR Construction, Inc.
|
General Contractor
|
|
Stonebridge
|
Developer
|




